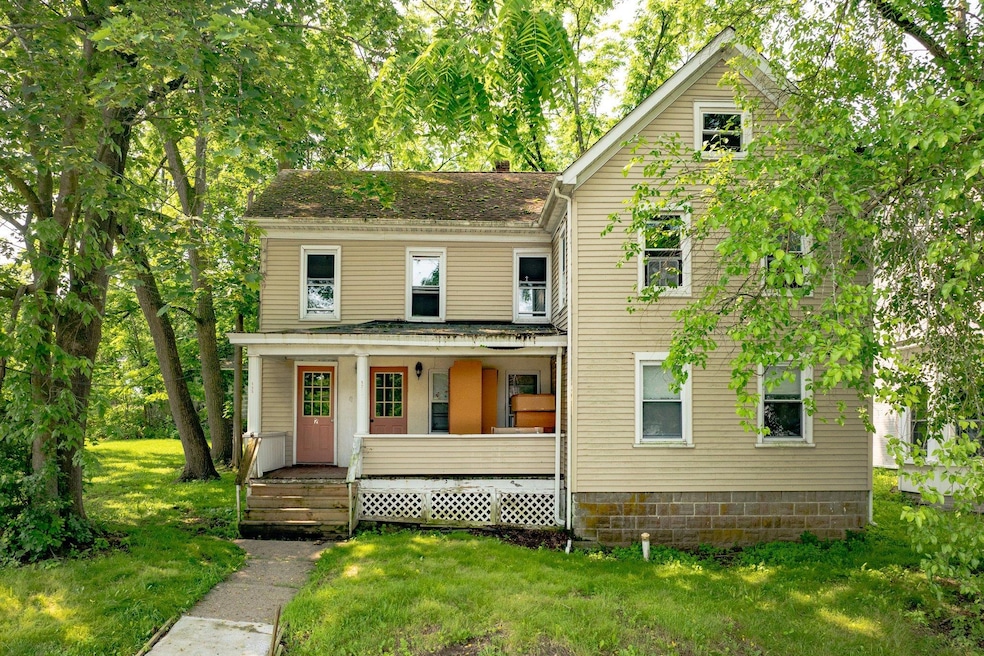135 W Main St Walden, NY 12586
Estimated payment $2,557/month
Highlights
- Colonial Architecture
- Wood Flooring
- Covered Patio or Porch
- Property is near public transit
- Main Floor Bedroom
- 1 Car Detached Garage
About This Home
Charming and Spacious Home in the Heart of the Hudson Valley! Welcome to 135 W Main St, an updated and generously sized single-family residence located in the vibrant village of Walden, within the Valley Central School District. Originally designed as a two-family home, this versatile property now offers over 2,000 sq ft of thoughtfully modernized living space, perfect for multigenerational living, extended households, or those seeking ample room to spread out.
Set on a .16-acre lot, the home features two distinct living levels—each with its own 3-bedroom, 1-bath layout, giving you the flexibility to create dedicated work-from-home zones, guest quarters, or private space for family members. Throughout the home, you'll find refinished hardwood and ceramic tile floors, updated light fixtures, and new appliances in both kitchens. Recent upgrades include two new furnaces/boilers, providing efficient comfort and peace of mind.
The property also includes a covered front porch, a backyard, a 1-car garage, and ample off-street parking via a back alley driveway—perfect for hosting or accommodating multiple vehicles.
Downstairs, enjoy a spacious living room, eat-in galley kitchen, three bedrooms, and a full bath, while the upper level mirrors the layout and includes access to a convenient walk-up attic—ideal for storage, a home office, or future expansion. A full basement with laundry hookups offers even more utility and storage space.
Located just a short walk to local parks, schools, shops, and eateries, and only minutes from commuter routes to NYC by train, bus, or highway, this home blends small-town charm with big-city access. Whether you're looking for a large single-family home with room to grow or a unique layout that supports flexible living arrangements, 135 W Main St is a rare find with classic character.
Listing Agent
Keller Williams Hudson Valley Brokerage Phone: 845-610-6065 License #10401307868 Listed on: 06/16/2025

Home Details
Home Type
- Single Family
Est. Annual Taxes
- $8,957
Year Built
- Built in 1914
Lot Details
- 6,909 Sq Ft Lot
- Back and Front Yard
Parking
- 1 Car Detached Garage
- Alley Access
- Driveway
Home Design
- Colonial Architecture
- Frame Construction
Interior Spaces
- 2,048 Sq Ft Home
- Recessed Lighting
- Unfinished Basement
- Basement Fills Entire Space Under The House
- Washer and Electric Dryer Hookup
Kitchen
- Eat-In Galley Kitchen
- Oven
- Range
Flooring
- Wood
- Tile
Bedrooms and Bathrooms
- 6 Bedrooms
- Main Floor Bedroom
- 2 Full Bathrooms
Outdoor Features
- Covered Patio or Porch
- Private Mailbox
Location
- Property is near public transit
Schools
- Walden Elementary School
- Valley Central Middle School
- Valley Central High School
Utilities
- No Cooling
- Forced Air Heating System
- Baseboard Heating
- Heating System Uses Oil
- High Speed Internet
Listing and Financial Details
- Legal Lot and Block 4 / 2
- Assessor Parcel Number 334205-309-000-0002-004.000-0000
Map
Home Values in the Area
Average Home Value in this Area
Tax History
| Year | Tax Paid | Tax Assessment Tax Assessment Total Assessment is a certain percentage of the fair market value that is determined by local assessors to be the total taxable value of land and additions on the property. | Land | Improvement |
|---|---|---|---|---|
| 2024 | $8,825 | $129,100 | $20,300 | $108,800 |
| 2023 | $8,825 | $129,100 | $20,300 | $108,800 |
| 2022 | $8,657 | $129,100 | $20,300 | $108,800 |
| 2021 | $9,026 | $129,100 | $20,300 | $108,800 |
| 2020 | $8,833 | $129,100 | $20,300 | $108,800 |
| 2019 | $9,142 | $129,100 | $20,300 | $108,800 |
| 2018 | $9,142 | $129,100 | $20,300 | $108,800 |
| 2017 | $8,167 | $129,100 | $20,300 | $108,800 |
| 2016 | $8,063 | $129,100 | $20,300 | $108,800 |
| 2015 | -- | $129,100 | $20,300 | $108,800 |
| 2014 | -- | $129,100 | $20,300 | $108,800 |
Property History
| Date | Event | Price | Change | Sq Ft Price |
|---|---|---|---|---|
| 08/18/2025 08/18/25 | Pending | -- | -- | -- |
| 08/05/2025 08/05/25 | Off Market | $339,900 | -- | -- |
| 07/25/2025 07/25/25 | Price Changed | $339,900 | -1.4% | $166 / Sq Ft |
| 07/01/2025 07/01/25 | Price Changed | $344,900 | -1.4% | $168 / Sq Ft |
| 06/16/2025 06/16/25 | For Sale | $349,900 | +59.0% | $171 / Sq Ft |
| 07/11/2023 07/11/23 | Sold | $220,000 | 0.0% | $107 / Sq Ft |
| 05/26/2023 05/26/23 | Pending | -- | -- | -- |
| 05/26/2023 05/26/23 | Off Market | $220,000 | -- | -- |
| 05/05/2023 05/05/23 | For Sale | $174,000 | -- | $85 / Sq Ft |
Purchase History
| Date | Type | Sale Price | Title Company |
|---|---|---|---|
| Warranty Deed | $220,000 | None Available | |
| Foreclosure Deed | $413,132 | None Available | |
| Deed | $229,900 | Kenneth D Johnson |
Mortgage History
| Date | Status | Loan Amount | Loan Type |
|---|---|---|---|
| Open | $235,200 | Stand Alone Refi Refinance Of Original Loan |
Source: OneKey® MLS
MLS Number: 878096
APN: 334205-309-000-0002-004.000-0000






