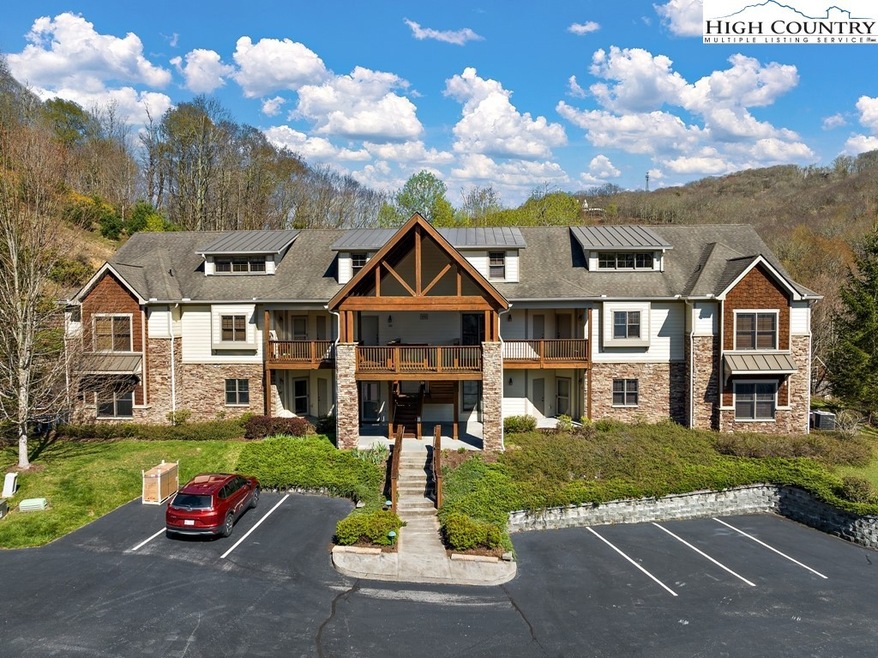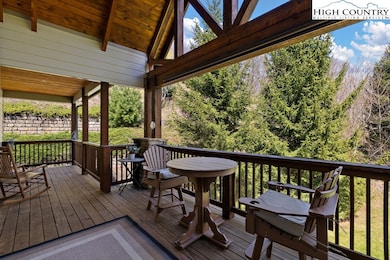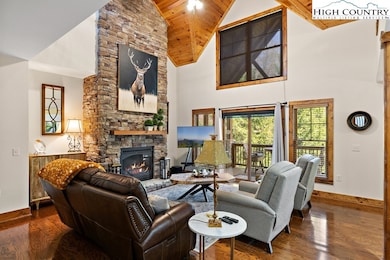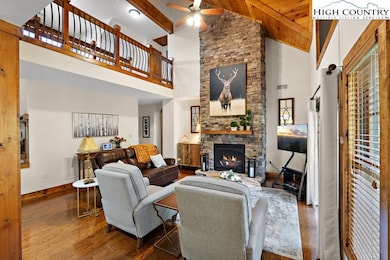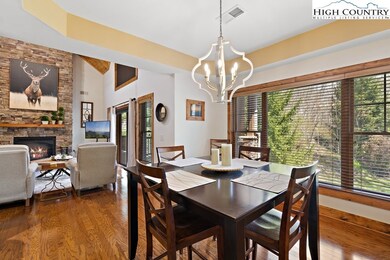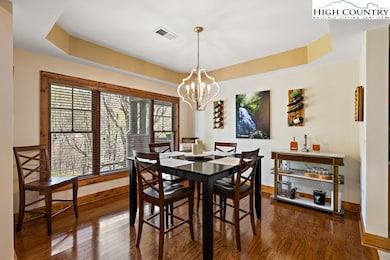135 Wapiti Way Unit C Banner Elk, NC 28604
Estimated payment $3,983/month
Highlights
- Views of Trees
- Vaulted Ceiling
- Furnished
- Banner Elk Elementary School Rated A-
- Mountain Architecture
- Covered Patio or Porch
About This Home
Welcome to 135 Wapiti Way, Unit C at The Lodges at Elkmont. This top-floor, updated two-story unit offers a unique blend of privacy and convenience, perfect for anyone looking for a tranquil retreat in the heart of Banner Elk. As you enter the unit, you are greeted by a spacious living area with high ceilings and an abundance of natural light. The open floor plan seamlessly connects the living room, dining area, and kitchen, creating an ideal space for entertaining or relaxing with loved ones. The kitchen features modern appliances, granite countertops, and ample storage space, making meal preparation a breeze. A cozy fireplace in the living room adds a touch of warmth on chilly nights, while the private balcony offers a peaceful outdoor space to enjoy your morning coffee or evening beverage. The primary bedroom located on the main level boasts a walk-in closet and a luxurious spa-like bath with private deck access. You will find two additional guest suites (one on each floor), each with its own bath, providing maximum comfort and convenience. Upstairs you will also find an oversized loft, offering an extra living space with a separate office area. While this unit may not have expansive mountain views, the peaceful setting with sounds of a neighboring stream, and the well-maintained grounds of The Lodges at Elkmont provide a serene backdrop for your mountain getaway. This location offers convenient proximity to hiking trails, golf, and ski resorts, and downtown shops and restaurants just minutes away. Additionally, The Lodges at Elkmont are a very short drive to and from Valle Crucis, Boone, and Blowing Rock. Don't miss this opportunity to own a piece of mountain paradise at 135 Wapiti Way, Unit C.. Schedule a showing today and experience the luxury and tranquility of The Lodges at Elkmont. NOTE: July 2024, a new hot water heater and HVAC was installed. The seller is offering the unit furnished with few exceptions.
Listing Agent
Premier Sotheby's International Realty- Banner Elk Brokerage Phone: (828) 260-2929 Listed on: 05/06/2024

Property Details
Home Type
- Condominium
Est. Annual Taxes
- $3,943
Year Built
- Built in 2005
HOA Fees
- $395 Monthly HOA Fees
Home Design
- Mountain Architecture
- Slab Foundation
- Wood Frame Construction
- Shingle Roof
- Architectural Shingle Roof
- Shake Siding
- Stone Veneer
- Hardboard
Interior Spaces
- 2,249 Sq Ft Home
- 2-Story Property
- Furnished
- Vaulted Ceiling
- Propane Fireplace
- Window Treatments
- Views of Trees
Kitchen
- Electric Range
- Recirculated Exhaust Fan
- Microwave
- Dishwasher
- Disposal
Bedrooms and Bathrooms
- 3 Bedrooms
- 3 Full Bathrooms
Laundry
- Laundry on main level
- Dryer
- Washer
Parking
- No Garage
- Private Parking
- Driveway
- Paved Parking
Schools
- Banner Elk Elementary School
- Avery County High School
Utilities
- Central Air
- Heat Pump System
- High Speed Internet
- Cable TV Available
Additional Features
- Covered Patio or Porch
- Property fronts a private road
Community Details
- The Lodges At Elkmont Subdivision
Listing and Financial Details
- Assessor Parcel Number 1869-03-03-2559-00008-03
Map
Home Values in the Area
Average Home Value in this Area
Tax History
| Year | Tax Paid | Tax Assessment Tax Assessment Total Assessment is a certain percentage of the fair market value that is determined by local assessors to be the total taxable value of land and additions on the property. | Land | Improvement |
|---|---|---|---|---|
| 2024 | -- | $458,500 | -- | $458,500 |
| 2023 | -- | $458,500 | -- | $458,500 |
| 2022 | $0 | $458,500 | $0 | $458,500 |
| 2021 | $1,728 | $314,200 | $45,000 | $269,200 |
| 2020 | $3,488 | $314,200 | $45,000 | $269,200 |
| 2019 | $3,488 | $314,200 | $45,000 | $269,200 |
| 2018 | $1,728 | $314,200 | $45,000 | $269,200 |
| 2017 | $2,989 | $264,500 | $0 | $0 |
| 2016 | $1,183 | $264,500 | $0 | $0 |
| 2015 | $1,183 | $264,500 | $20,000 | $244,500 |
Property History
| Date | Event | Price | List to Sale | Price per Sq Ft |
|---|---|---|---|---|
| 07/10/2025 07/10/25 | Price Changed | $619,500 | -6.1% | $275 / Sq Ft |
| 04/24/2025 04/24/25 | Price Changed | $659,900 | -4.4% | $293 / Sq Ft |
| 01/03/2025 01/03/25 | Price Changed | $690,000 | -5.2% | $307 / Sq Ft |
| 09/20/2024 09/20/24 | Price Changed | $728,000 | -4.0% | $324 / Sq Ft |
| 05/06/2024 05/06/24 | For Sale | $758,000 | -- | $337 / Sq Ft |
Purchase History
| Date | Type | Sale Price | Title Company |
|---|---|---|---|
| Warranty Deed | $561,000 | Tornow W Mcnair | |
| Warranty Deed | $332,500 | None Available | |
| Warranty Deed | $449,000 | None Available |
Mortgage History
| Date | Status | Loan Amount | Loan Type |
|---|---|---|---|
| Previous Owner | $333,800 | Adjustable Rate Mortgage/ARM |
Source: High Country Association of REALTORS®
MLS Number: 249446
APN: 1869-03-03-2559-00008-03
- 135-D Wapiti Way Unit 8-D
- 1645 Balm Hwy Unit 11-A
- 149 Painter Rd
- 40 Painter Rd
- Lot 1 Horseshoe Creek Rd
- 7 Finally Way
- 103 Upper Holiday Ln
- 103 Upper Holiday Ln Unit G329
- 103 Upper Holiday Ln Unit G-228
- 26 Deer Run Ln
- Lot 2 Sunset Way
- TBD Lot 11 Banner Glade Trail
- Lot 5 Roost Ln
- Lot 1 Roost Ln
- TBD Pigeon Roost Rd
- TBD Horse Bottom Rd
- 144 Skyleaf Ln Unit 703
- 625 E Old Turnpike Rd
- 165 Collier Ln
- 0 Fox Meadow Ln
- 135A Wapiti Way Unit A
- 1776 Beech Mountain Pkwy
- 100 High Country Square
- 82 Creekside Dr Unit Ski Country Condominiums
- 2780 Tynecastle Hwy
- 116 Shagbark Rd
- 100 Moss Ridge Unit FL9-ID1039609P
- 10884 Nc Highway 105 S
- 446 Windridge Dr
- 530 Marion Cornett Rd
- 615 Fallview Ln
- 156 Tulip Tree Ln
- 247 Homespun Hills Rd Unit 3 Right Unit
- 2348 N Carolina 105 Unit 11
- 135 Caleb Dr Unit 4
- 295 Old Bristol Rd
- 153 Crossing Way
- 252 Trillium Rd
- 116 Grand Blvd
- 1412 Deck Hill Rd
