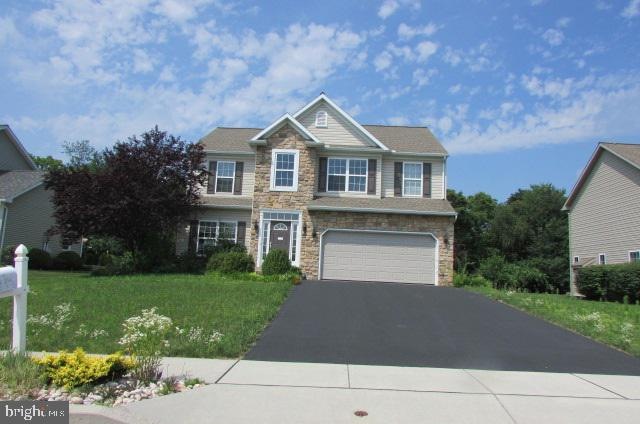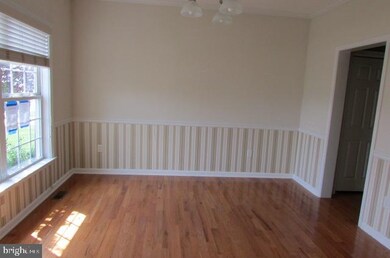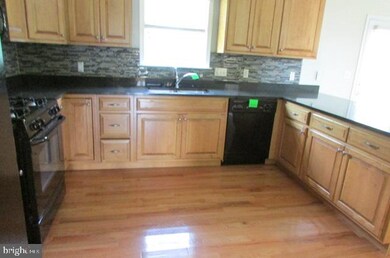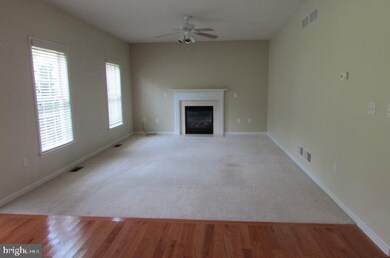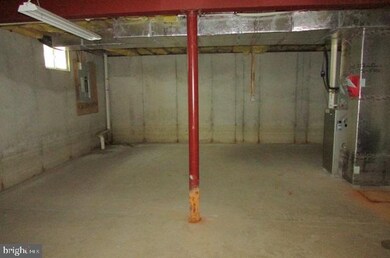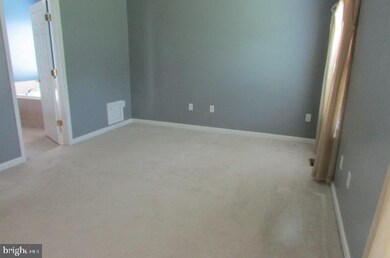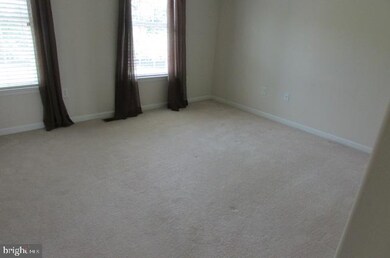
135 West View Carlisle, PA 17013
Highlights
- Traditional Architecture
- No HOA
- Breakfast Room
- 1 Fireplace
- Den
- 2 Car Attached Garage
About This Home
As of July 2018Norfolk model with open floor plan featuring hardwood floors on the 1st floor and large kitchen that opens to family room with fireplace. This is a great buy. Don't miss out!
Last Agent to Sell the Property
Keller Williams of Central PA License #RS181163L Listed on: 08/02/2017

Home Details
Home Type
- Single Family
Est. Annual Taxes
- $4,500
Year Built
- Built in 2006
Parking
- 2 Car Attached Garage
Home Design
- Traditional Architecture
- Poured Concrete
- Fiberglass Roof
- Asphalt Roof
- Stone Siding
- Vinyl Siding
- Stick Built Home
Interior Spaces
- 2,082 Sq Ft Home
- Property has 2 Levels
- 1 Fireplace
- Dining Room
- Den
- Unfinished Basement
- Basement Fills Entire Space Under The House
- Fire and Smoke Detector
- Laundry Room
Kitchen
- Breakfast Room
- Eat-In Kitchen
- Gas Oven or Range
- Microwave
- Dishwasher
Bedrooms and Bathrooms
- 4 Bedrooms
- En-Suite Primary Bedroom
Schools
- Carlisle Area High School
Utilities
- Forced Air Heating and Cooling System
- Heat Pump System
- 200+ Amp Service
Additional Features
- Patio
- 0.35 Acre Lot
Community Details
- No Home Owners Association
- North Ridge Subdivision
Listing and Financial Details
- Assessor Parcel Number 29060019114
Ownership History
Purchase Details
Home Financials for this Owner
Home Financials are based on the most recent Mortgage that was taken out on this home.Purchase Details
Home Financials for this Owner
Home Financials are based on the most recent Mortgage that was taken out on this home.Purchase Details
Home Financials for this Owner
Home Financials are based on the most recent Mortgage that was taken out on this home.Purchase Details
Purchase Details
Home Financials for this Owner
Home Financials are based on the most recent Mortgage that was taken out on this home.Purchase Details
Similar Homes in Carlisle, PA
Home Values in the Area
Average Home Value in this Area
Purchase History
| Date | Type | Sale Price | Title Company |
|---|---|---|---|
| Interfamily Deed Transfer | -- | Orange Coast Lender Services | |
| Warranty Deed | $285,000 | None Available | |
| Warranty Deed | $250,000 | None Available | |
| Sheriffs Deed | -- | None Available | |
| Warranty Deed | $280,000 | -- | |
| Warranty Deed | $286,000 | -- |
Mortgage History
| Date | Status | Loan Amount | Loan Type |
|---|---|---|---|
| Open | $75,000 | Credit Line Revolving | |
| Open | $305,014 | VA | |
| Closed | $299,238 | VA | |
| Closed | $294,405 | VA | |
| Previous Owner | $110,000 | New Conventional | |
| Previous Owner | $274,928 | FHA |
Property History
| Date | Event | Price | Change | Sq Ft Price |
|---|---|---|---|---|
| 07/06/2018 07/06/18 | Sold | $285,000 | -1.7% | $125 / Sq Ft |
| 05/23/2018 05/23/18 | Pending | -- | -- | -- |
| 05/17/2018 05/17/18 | For Sale | $289,900 | +16.0% | $128 / Sq Ft |
| 10/27/2017 10/27/17 | Sold | $250,000 | +1.2% | $120 / Sq Ft |
| 09/20/2017 09/20/17 | Pending | -- | -- | -- |
| 09/01/2017 09/01/17 | Price Changed | $247,000 | -5.0% | $119 / Sq Ft |
| 08/02/2017 08/02/17 | For Sale | $260,000 | -- | $125 / Sq Ft |
Tax History Compared to Growth
Tax History
| Year | Tax Paid | Tax Assessment Tax Assessment Total Assessment is a certain percentage of the fair market value that is determined by local assessors to be the total taxable value of land and additions on the property. | Land | Improvement |
|---|---|---|---|---|
| 2025 | $5,422 | $258,800 | $73,300 | $185,500 |
| 2024 | $5,216 | $258,800 | $73,300 | $185,500 |
| 2023 | $5,027 | $258,800 | $73,300 | $185,500 |
| 2022 | $4,946 | $258,800 | $73,300 | $185,500 |
| 2021 | $4,867 | $258,800 | $73,300 | $185,500 |
| 2020 | $4,751 | $258,800 | $73,300 | $185,500 |
| 2019 | $4,639 | $258,800 | $73,300 | $185,500 |
| 2018 | $4,518 | $258,800 | $73,300 | $185,500 |
| 2017 | $4,415 | $258,800 | $73,300 | $185,500 |
| 2016 | -- | $258,800 | $73,300 | $185,500 |
| 2015 | -- | $258,800 | $73,300 | $185,500 |
| 2014 | -- | $258,800 | $73,300 | $185,500 |
Agents Affiliated with this Home
-

Seller's Agent in 2018
ANNA BIANCO
Coldwell Banker Realty
(717) 645-8558
70 Total Sales
-

Buyer's Agent in 2018
Nick Pendolino
TrueVision, REALTORS
(717) 856-8501
39 Total Sales
-

Seller's Agent in 2017
Andrew Saft
Keller Williams of Central PA
(717) 503-4820
151 Total Sales
Map
Source: Bright MLS
MLS Number: 1000791935
APN: 29-06-0019-114
- 145 Long View
- 118 S Mountain Dr
- 63 Glenn View
- 67 Glenn View
- 61 Glenn View
- 00 S Mountain Dr
- 121 S Mountain Dr
- 47 Glenn View
- 114 Blue Mountain Blvd
- 02 Blue Mountain Blvd
- 00 Blue Mountain Blvd
- 116 Blue Mountain Blvd
- 224 Skyline View
- 111 Blue Mountain Blvd
- 31 Glenn View
- 29 Glenn View
- 23 Glenn View
- 118 Tower Cir
- 130 Cranes Gap Rd
- 1280 N Middleton Rd
