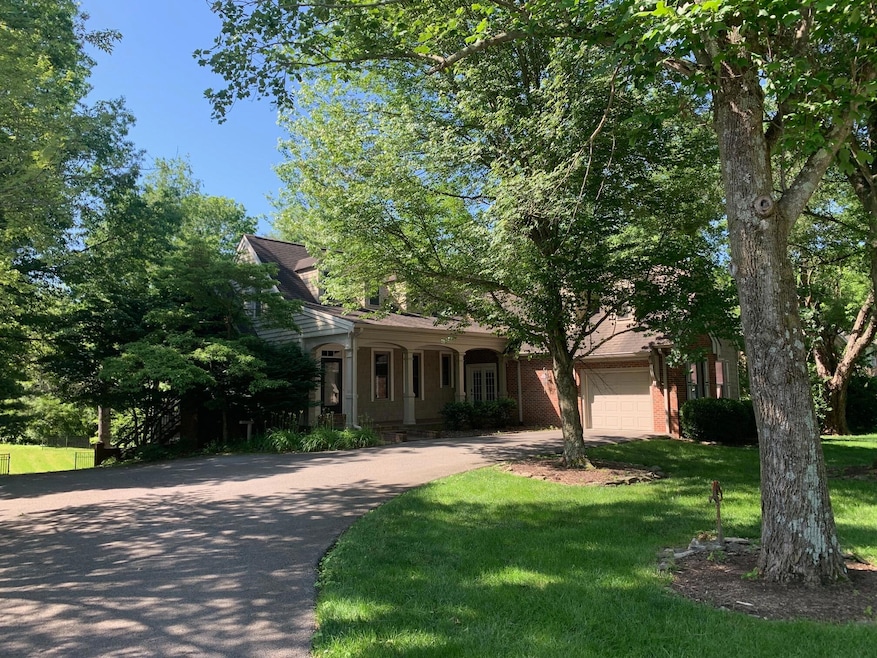
135 Wetherburn Ct Danville, KY 40422
Estimated payment $3,543/month
Highlights
- View of Trees or Woods
- Deck
- Wood Flooring
- Colonial Architecture
- Recreation Room
- Main Floor Primary Bedroom
About This Home
From the moment you enter the foyer, you recognize this is no ordinary home! Developer and Builder, Bob Lawson, selected this large lot with mature trees when he built his own home. It is a short golf cart ride from the golf cart pathway to Danville Country Club. Exceptional finish carpentry with crown mold, built-in bookshelves, transoms, and a special custom built mantel. Beautiful hardwood floors. Owner's Suite on 1st floor offers a sunny sitting room, two walk- in closets and a large walk-shower. Upstairs provides two spacious bedrooms and full bath #2. Finished walk-out basement has a deluxe in-law suite with an inviting den, full kitchen, full bath, hobby room and a second laundry room. Quietly located on a cul-de-sac in one of Danville's most desirable neighborhoods. Call today for your appointment!
Home Details
Home Type
- Single Family
Est. Annual Taxes
- $2,785
Year Built
- Built in 1992
Lot Details
- 0.59 Acre Lot
- Partially Fenced Property
Parking
- 2 Car Attached Garage
- Basement Garage
- Garage Door Opener
Property Views
- Woods
- Neighborhood
Home Design
- Colonial Architecture
- Brick Veneer
- Block Foundation
- Dimensional Roof
- Vinyl Siding
Interior Spaces
- 1.5-Story Property
- Ceiling Fan
- Gas Log Fireplace
- Fireplace Features Masonry
- Blinds
- Entrance Foyer
- Family Room with Fireplace
- Living Room
- Recreation Room
- Bonus Room
- Utility Room
- Washer and Electric Dryer Hookup
- Finished Basement
- Basement Fills Entire Space Under The House
- Attic
Kitchen
- Oven or Range
- Microwave
- Dishwasher
- Disposal
Flooring
- Wood
- Carpet
- Tile
Bedrooms and Bathrooms
- 4 Bedrooms
- Primary Bedroom on Main
- Walk-In Closet
Outdoor Features
- Deck
- Patio
Schools
- Hogsett Elementary School
- Bate Middle School
- Not Applicable Middle School
- Danville High School
Utilities
- Cooling Available
- Forced Air Heating System
- Heating System Uses Natural Gas
- Natural Gas Connected
- Electric Water Heater
Community Details
- No Home Owners Association
- Williamsburg Village Subdivision
Listing and Financial Details
- Assessor Parcel Number D20 003008
Map
Home Values in the Area
Average Home Value in this Area
Tax History
| Year | Tax Paid | Tax Assessment Tax Assessment Total Assessment is a certain percentage of the fair market value that is determined by local assessors to be the total taxable value of land and additions on the property. | Land | Improvement |
|---|---|---|---|---|
| 2024 | $2,785 | $565,000 | $0 | $0 |
| 2023 | $2,647 | $521,000 | $0 | $0 |
| 2022 | $2,704 | $521,000 | $0 | $0 |
| 2021 | $2,196 | $419,000 | $0 | $0 |
| 2020 | $2,181 | $419,000 | $0 | $0 |
| 2019 | $2,169 | $419,000 | $0 | $0 |
| 2015 | $1,193 | $175,000 | $30,000 | $145,000 |
| 2012 | $1,193 | $175,000 | $30,000 | $145,000 |
Property History
| Date | Event | Price | Change | Sq Ft Price |
|---|---|---|---|---|
| 07/14/2025 07/14/25 | Pending | -- | -- | -- |
| 04/18/2025 04/18/25 | For Sale | $599,500 | -- | $153 / Sq Ft |
Purchase History
| Date | Type | Sale Price | Title Company |
|---|---|---|---|
| Deed | $565,000 | Attorney Only | |
| Deed | $175,000 | -- |
Similar Homes in Danville, KY
Source: ImagineMLS (Bluegrass REALTORS®)
MLS Number: 25007770
APN: D20-003-008
- 233 Manor Hill
- 101 Lot 17 Tract A - Colonial Way
- 664 Seminole Trail
- 40 Raleigh Ct
- 115 Colonial Way
- 70 Raleigh Ct
- 113 Colonial Way
- 144 Colonial Way
- 614 Seminole Trail
- 713 Pontiac Ave
- 156 Colonial Way
- 904 Nokomis St
- 165 Colonial Way
- 167 Colonial Way
- 604 Tenikat St
- 1103 Ruffini St
- 541 Country Ln
- 600 E Lexington Ave
- 1000 Regency Rd
- 1017 Regency Dr






