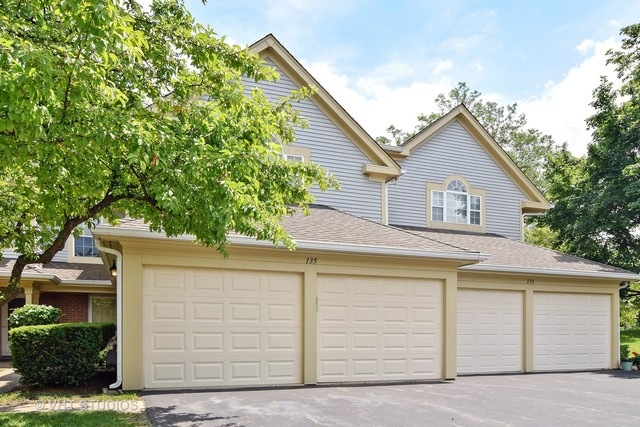
135 White Branch Ct S Unit 539 Schaumburg, IL 60194
West Schaumburg NeighborhoodHighlights
- Vaulted Ceiling
- Wood Flooring
- Cul-De-Sac
- Hoover Math And Science Academy Rated A
- Walk-In Pantry
- 4-minute walk to Veterans Park
About This Home
As of January 2018WAIT TIL YOU SEE THIS STUNNING WESTIN MODEL IN TOWNE PLACE, BEAUTIFUL NEW HARDWOOD FLOOR THRU-OUT THE HOUSE...WOW!..FRESHLY PAINTED!, DRAMATIC 2-STY LIVING RM W/ A FLOOR TO CEILING BRICK FIREPLACE & SKYLITES, FORMAL DINING RM, FAMILY RM, SPACIOUS KITCHEN W/ GRANITE COUNTERTOP, MAPLE CABINETS, PANTRY AND BRAND NEW SS STOVE AND DISHWASHER, UPDATED LIGHT FIXTURES, LARGE MASTERBEDRM W/ VAULTED CEILING, WALK-IN-CLOSET, MASTERBATHRM W/ DOUBLE SINK, SEPARATE TUB AND SHOWER, ALL BATHROOMS HAS NEW TOILETS, CLOSE TO SHOPS/RESTAURANT AND HI-WAYS....PLUS A CLUBHOUSE AND POOL!
Last Agent to Sell the Property
Investors Realty Ltd. License #475152278 Listed on: 06/19/2017
Property Details
Home Type
- Condominium
Est. Annual Taxes
- $6,770
Year Built
- 1989
Lot Details
- Cul-De-Sac
HOA Fees
- $342 per month
Parking
- Attached Garage
- Garage Transmitter
- Parking Included in Price
- Garage Is Owned
Home Design
- Brick Exterior Construction
- Aluminum Siding
Interior Spaces
- Vaulted Ceiling
- Wood Flooring
Kitchen
- Walk-In Pantry
- Oven or Range
- Range Hood
- Microwave
- Dishwasher
- Disposal
Bedrooms and Bathrooms
- Primary Bathroom is a Full Bathroom
- Dual Sinks
- Separate Shower
Laundry
- Laundry on upper level
- Dryer
- Washer
Utilities
- Forced Air Heating and Cooling System
- Heating System Uses Gas
- Lake Michigan Water
Community Details
- Pets Allowed
Ownership History
Purchase Details
Home Financials for this Owner
Home Financials are based on the most recent Mortgage that was taken out on this home.Purchase Details
Home Financials for this Owner
Home Financials are based on the most recent Mortgage that was taken out on this home.Similar Homes in Schaumburg, IL
Home Values in the Area
Average Home Value in this Area
Purchase History
| Date | Type | Sale Price | Title Company |
|---|---|---|---|
| Warranty Deed | $250,000 | North American Title | |
| Warranty Deed | $189,000 | None Available |
Mortgage History
| Date | Status | Loan Amount | Loan Type |
|---|---|---|---|
| Previous Owner | $225,000 | Adjustable Rate Mortgage/ARM | |
| Previous Owner | $390,000 | Reverse Mortgage Home Equity Conversion Mortgage | |
| Previous Owner | $25,000 | Credit Line Revolving | |
| Previous Owner | $110,500 | Unknown | |
| Previous Owner | $115,000 | Unknown |
Property History
| Date | Event | Price | Change | Sq Ft Price |
|---|---|---|---|---|
| 01/09/2018 01/09/18 | Sold | $250,000 | -3.8% | -- |
| 07/06/2017 07/06/17 | Pending | -- | -- | -- |
| 06/19/2017 06/19/17 | For Sale | $259,900 | +37.5% | -- |
| 12/28/2012 12/28/12 | Sold | $189,000 | -7.8% | -- |
| 11/19/2012 11/19/12 | Pending | -- | -- | -- |
| 10/01/2012 10/01/12 | For Sale | $204,900 | -- | -- |
Tax History Compared to Growth
Tax History
| Year | Tax Paid | Tax Assessment Tax Assessment Total Assessment is a certain percentage of the fair market value that is determined by local assessors to be the total taxable value of land and additions on the property. | Land | Improvement |
|---|---|---|---|---|
| 2024 | $6,770 | $27,485 | $5,595 | $21,890 |
| 2023 | $6,537 | $27,485 | $5,595 | $21,890 |
| 2022 | $6,537 | $27,485 | $5,595 | $21,890 |
| 2021 | $5,754 | $22,316 | $3,828 | $18,488 |
| 2020 | $5,723 | $22,316 | $3,828 | $18,488 |
| 2019 | $5,762 | $24,927 | $3,828 | $21,099 |
| 2018 | $5,895 | $19,641 | $3,092 | $16,549 |
| 2017 | $5,802 | $19,641 | $3,092 | $16,549 |
| 2016 | $5,425 | $19,641 | $3,092 | $16,549 |
| 2015 | $5,459 | $18,248 | $2,797 | $15,451 |
| 2014 | $5,399 | $18,248 | $2,797 | $15,451 |
| 2013 | $5,760 | $19,977 | $2,807 | $17,170 |
Agents Affiliated with this Home
-
J
Seller's Agent in 2018
Juliet Borja
Investors Realty Ltd.
1 in this area
51 Total Sales
-

Buyer's Agent in 2018
Dawn Vivirito
USA Real Estate Ltd.
(847) 226-2225
3 in this area
10 Total Sales
-

Seller's Agent in 2012
Amy Diamond
@ Properties
(847) 497-0230
4 in this area
311 Total Sales
Map
Source: Midwest Real Estate Data (MRED)
MLS Number: MRD09664549
APN: 07-19-218-015-1054
- 2328 Sedgfield Ct Unit 1826C
- 109 Thistle Ct
- 2332 County Farm Ln Unit 1354
- 2349 County Farm Ln Unit 1551
- 196 Camden Ct Unit W1
- 2403 Mallow Ct Unit Z1
- 8 Cheswick Ct
- 2232 Hitching Post Ln
- 209 Dublin Ln Unit Z2
- 121 N Walnut Ln
- 205 Glasgow Ln Unit V1
- 78 N Walnut Ln
- 307 Glasgow Ln Unit V2
- 206 Glasgow Ln Unit B206
- 2128 Hitching Post Ln
- 120 S Staffire Dr
- 121 S Staffire Dr
- 428 Linsey Ave
- 375 Glen Byrn Ct Unit 9375A
- 136 Caryville Ln
