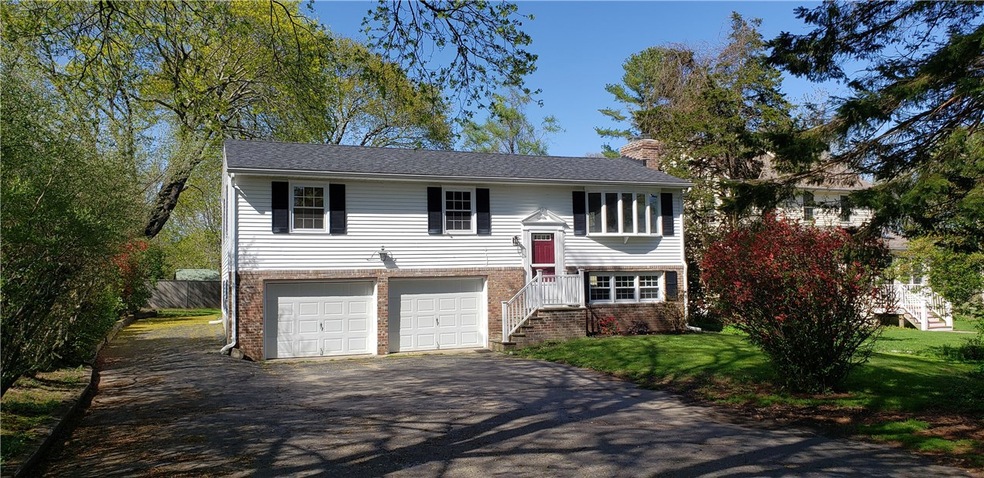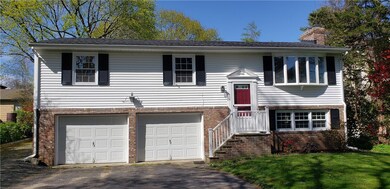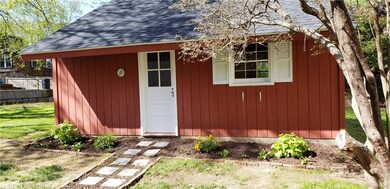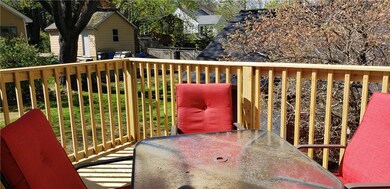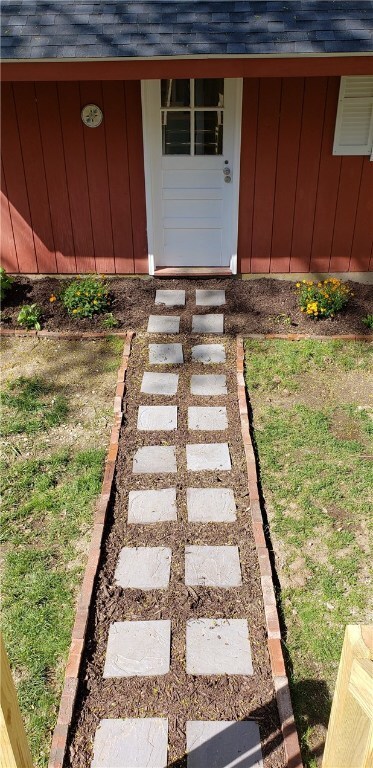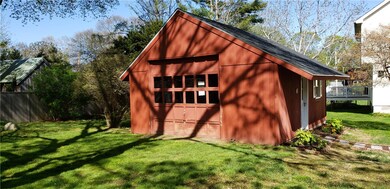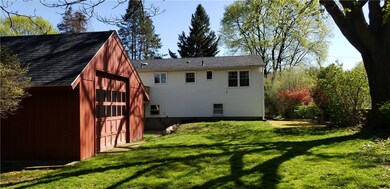
135 Whitford St Wakefield, RI 02879
Highlights
- Marina
- Senior Community
- Wooded Lot
- Golf Course Community
- Deck
- Raised Ranch Architecture
About This Home
As of June 2019Wonderful Home with Awesome "Red Studio/Workshop" Totally Remodeled and updated this 3 Bedroom 1.5 Bath Raised Ranch is ready for New Owners. Home offers New Kitchen with Quarts Counter tops and Stainless Appliances. Large Living Room with Wood Burning fireplace. Master Bedroom with private bath, Lower level has Front to back family room with Beautiful Fireplace with Gas insert, Beamed ceilings and walkout to patio. Large Laundry room with room for office or more storage. Large 2 car garage. Out back you will enjoy New Deck overlooking yard and Studio. The Red Studio/garage has many endless options, office, art studio, workshop, or use as 3rd garage space. Call today for private showing.
Home Details
Home Type
- Single Family
Est. Annual Taxes
- $3,895
Year Built
- Built in 1975
Lot Details
- 0.29 Acre Lot
- Wooded Lot
Parking
- 3 Car Garage
- Driveway
Home Design
- Raised Ranch Architecture
- Vinyl Siding
- Concrete Perimeter Foundation
Interior Spaces
- 1-Story Property
- 2 Fireplaces
- Fireplace Features Masonry
- Gas Fireplace
- Thermal Windows
- Storage Room
- Laundry Room
- Storm Doors
Kitchen
- Oven
- Range
- Microwave
- Dishwasher
Flooring
- Wood
- Carpet
- Ceramic Tile
- Vinyl
Bedrooms and Bathrooms
- 3 Bedrooms
- Bathtub with Shower
Finished Basement
- Basement Fills Entire Space Under The House
- Interior and Exterior Basement Entry
Outdoor Features
- Deck
- Patio
- Outbuilding
Location
- Property near a hospital
Utilities
- No Cooling
- Heating System Uses Propane
- Baseboard Heating
- 200+ Amp Service
- Electric Water Heater
Listing and Financial Details
- Tax Lot 173
- Assessor Parcel Number 135WHITFORDSTSKNG
Community Details
Overview
- Senior Community
- Wakefield Subdivision
Amenities
- Shops
- Public Transportation
Recreation
- Marina
- Golf Course Community
- Tennis Courts
- Recreation Facilities
Ownership History
Purchase Details
Home Financials for this Owner
Home Financials are based on the most recent Mortgage that was taken out on this home.Purchase Details
Similar Homes in the area
Home Values in the Area
Average Home Value in this Area
Purchase History
| Date | Type | Sale Price | Title Company |
|---|---|---|---|
| Warranty Deed | $370,000 | -- | |
| Deed | -- | -- |
Mortgage History
| Date | Status | Loan Amount | Loan Type |
|---|---|---|---|
| Open | $215,000 | Purchase Money Mortgage |
Property History
| Date | Event | Price | Change | Sq Ft Price |
|---|---|---|---|---|
| 06/12/2019 06/12/19 | Sold | $370,000 | 0.0% | $237 / Sq Ft |
| 05/13/2019 05/13/19 | Pending | -- | -- | -- |
| 05/07/2019 05/07/19 | For Sale | $369,900 | +85.0% | $237 / Sq Ft |
| 11/29/2018 11/29/18 | Sold | $200,000 | -7.4% | $128 / Sq Ft |
| 11/16/2018 11/16/18 | For Sale | $215,900 | -- | $138 / Sq Ft |
Tax History Compared to Growth
Tax History
| Year | Tax Paid | Tax Assessment Tax Assessment Total Assessment is a certain percentage of the fair market value that is determined by local assessors to be the total taxable value of land and additions on the property. | Land | Improvement |
|---|---|---|---|---|
| 2024 | $3,452 | $312,400 | $127,100 | $185,300 |
| 2023 | $3,452 | $312,400 | $127,100 | $185,300 |
| 2022 | $3,421 | $312,400 | $127,100 | $185,300 |
| 2021 | $3,589 | $248,400 | $110,500 | $137,900 |
| 2020 | $3,589 | $248,400 | $110,500 | $137,900 |
| 2019 | $3,589 | $248,400 | $110,500 | $137,900 |
| 2018 | $3,409 | $217,400 | $102,800 | $114,600 |
| 2017 | $3,328 | $217,400 | $102,800 | $114,600 |
| 2016 | $3,281 | $217,400 | $102,800 | $114,600 |
| 2015 | $3,326 | $214,300 | $100,400 | $113,900 |
| 2014 | $3,317 | $214,300 | $100,400 | $113,900 |
Agents Affiliated with this Home
-

Seller's Agent in 2019
Peter Dandurand
Dandurand Real Estate
(401) 529-3131
2 in this area
111 Total Sales
-

Buyer's Agent in 2019
SHUMAN HSIA
Circle 100 Real Estate
(401) 286-4300
3 in this area
31 Total Sales
Map
Source: State-Wide MLS
MLS Number: 1222652
APN: SKIN-005602-000000-000173
- 23 Rockland Dr
- 80 Highland Ave
- 46 Stone Bridge Dr
- 196 Columbia St
- 55 George Schaeffer St
- 25 Dinonsie Way
- 435 Allen Ave
- 66 Railroad St
- 10 Hendricks St
- 20 Cleveland St
- 16 Sunset Ave
- 382 Woodruff Ave
- 52 Spring St
- 200 Pond St Unit A
- 45 Cherry Ln Unit D
- 45 Cherry Ln Unit C
- 45 Cherry Ln Unit A
- 45 Cherry Ln Unit E
- 43 Cherry Ln Unit B
- 70 Broad Rock Rd
