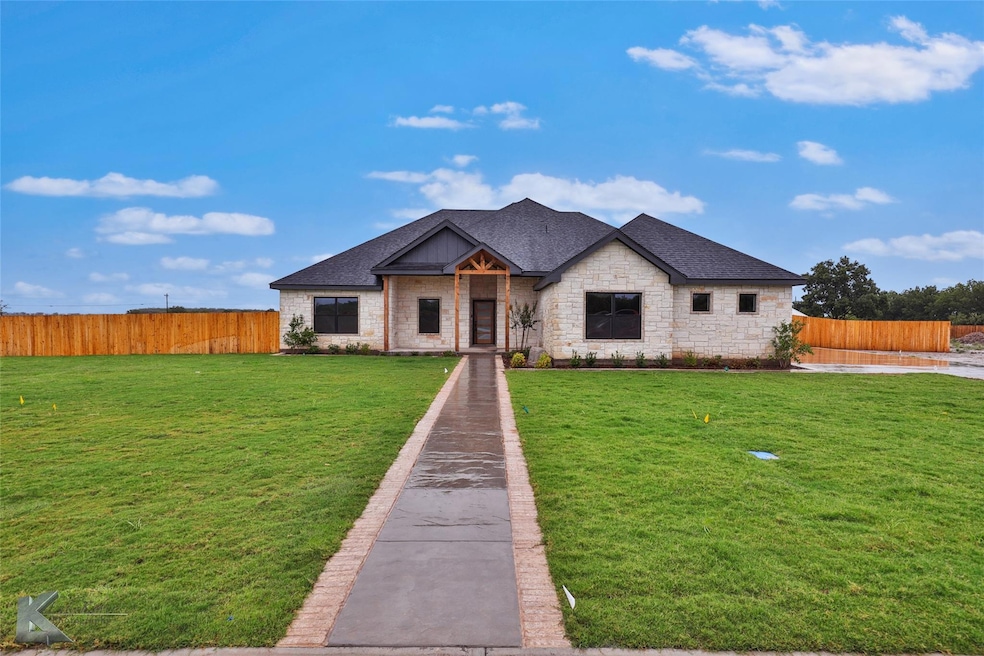
135 Wild Horse Trail Tuscola, TX 79562
Highlights
- New Construction
- Traditional Architecture
- Lawn
- Open Floorplan
- Granite Countertops
- Covered Patio or Porch
About This Home
As of March 2025Come be apart of Jim Ned's newest subdivision, Wild Horse Trails. This home will offer and open floor plan featuring 4 bedrooms and 2.5 baths.Step into the spacious living room adorned with an impressive 11-foot ceiling, which also has an inviting electric fireplace, perfect for cozy gatherings or quiet evenings in.This home boasts spray foam insulation, ensuring energy efficiency and year-round comfort. The chef-inspired kitchen is a culinary dream, featuring sleek stainless steel appliances, with level 2 granite countertops that provide ample space for meal preparation and entertaining.Indulge in the convenience of a walk-in pantry, offering abundant storage for all your essentials. Retreat to the master suite, complete with a lavish ensuite bathroom and generous closet space. Three additional bedrooms provide versatility for guests, home offices, or hobbies. The exterior home the home will include a 6 ft privacy fence as well as irrigation and sod in BOTH the front and backyards
Last Agent to Sell the Property
Sendero Properties, LLC Brokerage Phone: 325-267-3100 License #0638406 Listed on: 04/27/2024
Home Details
Home Type
- Single Family
Est. Annual Taxes
- $107
Year Built
- Built in 2024 | New Construction
Lot Details
- 0.65 Acre Lot
- Privacy Fence
- Wood Fence
- Landscaped
- Interior Lot
- Sprinkler System
- Lawn
- Back Yard
Parking
- 2 Car Attached Garage
- Oversized Parking
- Side Facing Garage
- Single Garage Door
- Garage Door Opener
- Driveway
Home Design
- Traditional Architecture
- Brick Exterior Construction
- Slab Foundation
- Composition Roof
Interior Spaces
- 2,220 Sq Ft Home
- 1-Story Property
- Open Floorplan
- Wired For Sound
- Ceiling Fan
- Decorative Lighting
- Electric Fireplace
Kitchen
- Eat-In Kitchen
- Electric Oven
- Electric Cooktop
- Microwave
- Dishwasher
- Kitchen Island
- Granite Countertops
- Disposal
Flooring
- Carpet
- Luxury Vinyl Plank Tile
Bedrooms and Bathrooms
- 4 Bedrooms
Laundry
- Laundry in Utility Room
- Washer and Electric Dryer Hookup
Outdoor Features
- Covered Patio or Porch
Schools
- Lawn Elementary School
- Jim Ned High School
Utilities
- Central Heating and Cooling System
- High Speed Internet
- Cable TV Available
Community Details
- Wild Horse Trails Subdivision
- Community Mailbox
Listing and Financial Details
- Legal Lot and Block 3 / A
- Assessor Parcel Number 1091376
Ownership History
Purchase Details
Home Financials for this Owner
Home Financials are based on the most recent Mortgage that was taken out on this home.Similar Homes in Tuscola, TX
Home Values in the Area
Average Home Value in this Area
Purchase History
| Date | Type | Sale Price | Title Company |
|---|---|---|---|
| Special Warranty Deed | -- | Big Country Title |
Mortgage History
| Date | Status | Loan Amount | Loan Type |
|---|---|---|---|
| Open | $320,000 | New Conventional | |
| Closed | $442,700 | New Conventional |
Property History
| Date | Event | Price | Change | Sq Ft Price |
|---|---|---|---|---|
| 03/10/2025 03/10/25 | Sold | -- | -- | -- |
| 02/08/2025 02/08/25 | Pending | -- | -- | -- |
| 04/27/2024 04/27/24 | For Sale | $466,000 | -- | $210 / Sq Ft |
Tax History Compared to Growth
Tax History
| Year | Tax Paid | Tax Assessment Tax Assessment Total Assessment is a certain percentage of the fair market value that is determined by local assessors to be the total taxable value of land and additions on the property. | Land | Improvement |
|---|---|---|---|---|
| 2025 | $107 | $446,507 | $42,000 | $404,507 |
| 2023 | -- | $5,737 | $5,737 | -- |
Agents Affiliated with this Home
-
Lucy Bishop

Seller's Agent in 2025
Lucy Bishop
Sendero Properties, LLC
(325) 665-1827
317 Total Sales
-
Robert Taillet
R
Buyer's Agent in 2025
Robert Taillet
K & K REALTORS AND ASSO. LLC.
(325) 370-9490
18 Total Sales
Map
Source: North Texas Real Estate Information Systems (NTREIS)
MLS Number: 20599237
APN: 1091376
- 125 Wild Horse Trail
- 111 Wild Horse Trail
- 113 Painted Horse Dr
- 120 Bison Creek Way
- 901 Farm To Market Road 613
- 110 Shady Hill Ln
- 118 Shady Hill Ln
- 149 Sparrow Hills Ln
- 125 Sparrow Hills Ln
- 133 Sparrow Hills Ln
- Lot 15 Pine Cone
- TBD U S Highway 83
- 510 Scurry St
- 417 Rafter Dr
- 4073 B U S Highway 83
- 4142 U S Highway 83
- 141 Caddo Trail
- 157 Ashley Dr
- 201 Rafter T Dr
- 142 Ashley Dr






