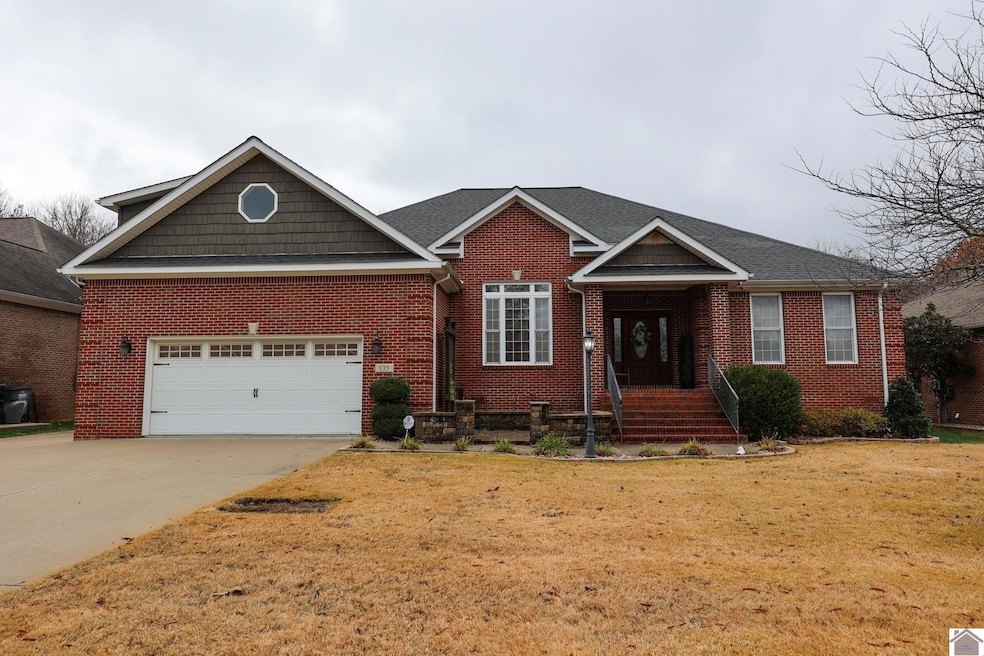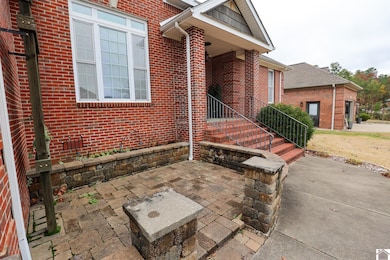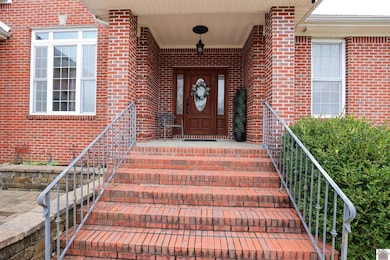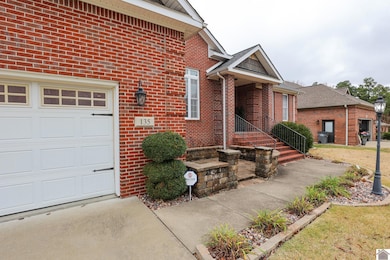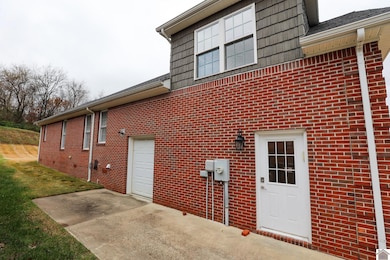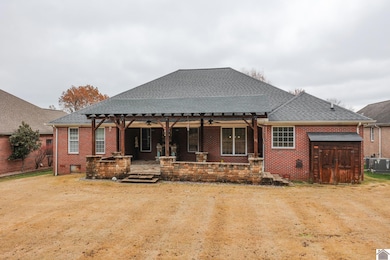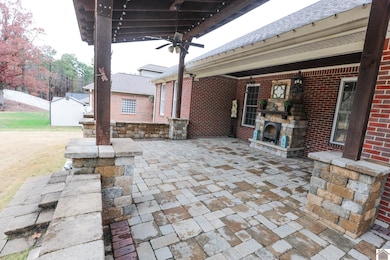135 Wildcat Trace Paducah, KY 42003
Estimated payment $3,225/month
Highlights
- Living Room with Fireplace
- Wood Flooring
- Bonus Room
- Hendron Lone Oak Elementary School Rated A
- Main Floor Primary Bedroom
- Covered Patio or Porch
About This Home
This inviting home offers 4 bedrooms and 2.5 bathrooms with a layout designed for both comfort and everyday living. This home welcomes you with a large eat in kitchen that offers plenty of space for cooking, gathering, and everyday living. Just off the kitchen is a spacious dining room that is perfect for family meals or hosting guests. The home includes a comfortable primary suite with a soaking tub and a generous walk in closet. A versatile bonus room can easily serve as a 5th bedroom, office, or hobby space. Outside, the oversized 24 x 24 garage provides ample parking and storage, along with a separate golf cart garage for added convenience.
Home Details
Home Type
- Single Family
Est. Annual Taxes
- $3,839
Year Built
- Built in 2010
Lot Details
- 0.35 Acre Lot
Home Design
- Brick Exterior Construction
- Frame Construction
- Shingle Roof
Interior Spaces
- 3,169 Sq Ft Home
- 1.5-Story Property
- Tray Ceiling
- Sheet Rock Walls or Ceilings
- Ceiling Fan
- Gas Log Fireplace
- Thermal Pane Windows
- Vinyl Clad Windows
- Living Room with Fireplace
- Formal Dining Room
- Bonus Room
- Utility Room
- Crawl Space
- Storage In Attic
Kitchen
- Breakfast Area or Nook
- Stove
- Microwave
- Dishwasher
Flooring
- Wood
- Carpet
- Tile
Bedrooms and Bathrooms
- 4 Bedrooms
- Primary Bedroom on Main
- Walk-In Closet
- Double Vanity
- Soaking Tub
- Separate Shower
Laundry
- Laundry in Utility Room
- Washer and Dryer Hookup
Parking
- 2 Car Attached Garage
- Garage Door Opener
- Driveway
Outdoor Features
- Covered Patio or Porch
- Exterior Lighting
Utilities
- Forced Air Heating and Cooling System
- Multiple Heating Units
- Heating System Uses Natural Gas
- Cable TV Available
Map
Home Values in the Area
Average Home Value in this Area
Tax History
| Year | Tax Paid | Tax Assessment Tax Assessment Total Assessment is a certain percentage of the fair market value that is determined by local assessors to be the total taxable value of land and additions on the property. | Land | Improvement |
|---|---|---|---|---|
| 2024 | $3,839 | $395,200 | $0 | $0 |
| 2023 | $3,805 | $395,200 | $0 | $0 |
| 2022 | $2,719 | $280,000 | $0 | $0 |
| 2021 | $2,716 | $280,000 | $0 | $0 |
| 2020 | $2,718 | $280,000 | $0 | $0 |
| 2019 | $2,693 | $280,000 | $0 | $0 |
| 2018 | $2,661 | $280,000 | $0 | $0 |
| 2017 | $2,573 | $280,000 | $0 | $0 |
| 2016 | $2,573 | $280,000 | $0 | $0 |
| 2015 | $2,542 | $280,000 | $0 | $0 |
| 2013 | $2,542 | $280,000 | $0 | $0 |
| 2012 | $2,542 | $280,000 | $0 | $0 |
Property History
| Date | Event | Price | List to Sale | Price per Sq Ft |
|---|---|---|---|---|
| 11/24/2025 11/24/25 | For Sale | $550,000 | -- | $174 / Sq Ft |
Purchase History
| Date | Type | Sale Price | Title Company |
|---|---|---|---|
| Deed | -- | -- |
Source: Western Kentucky Regional MLS
MLS Number: 134811
APN: 097-20-00-001.26
- 395 Wildcat Trace
- 335 Wildcat Trace
- 421 Illinois St
- 321 Illinois St
- 105 Milton Dr Unit A & B
- 109 Brookside Cove
- 135 Ecco Ln Unit 139 Ecco Lane
- 208 Wright Ave Unit 212 Wright Avenue
- 200 Wright Ave Unit 204 Wright Avenue
- 76 Spring Valley Cove
- Lot 94 Forest Ridge Dr
- Lot 92 Forest Ridge Dr
- 224 Cumberland Ave
- 395 Villa Ridge Dr
- Lot 87 Forest Ridge Dr
- Lot 88 Forest Ridge Dr
- Lot 86 Forest Ridge Dr
- Lot 89 Forest Ridge Dr
- LOT 95 Forest Ridge Dr
- Lot L-81 Forest Ridge Dr
- 1107 Markham Ave
- 3312 River Oaks Blvd
- 2651 Perkins Creek Dr
- 3730 Hinkleville Rd
- 2117 Madison St
- 5251 Hinkleville Rd Unit 5310 Harris Road
- 326 N 16th St
- 2150 Irvin Cobb Dr
- 5245 Enterprise Dr
- 820 Washington St
- 815 Monroe St
- 430 Adams St
- 525 Broadway St
- 411 N 7th St Unit 1
- 520 Madison St
- 229 Broadway St Unit 301
- 111 Market House Square Unit 201
- 219 Broadway St
- 7945 Old Us Highway 45 S
- 103 Molloy Ct
