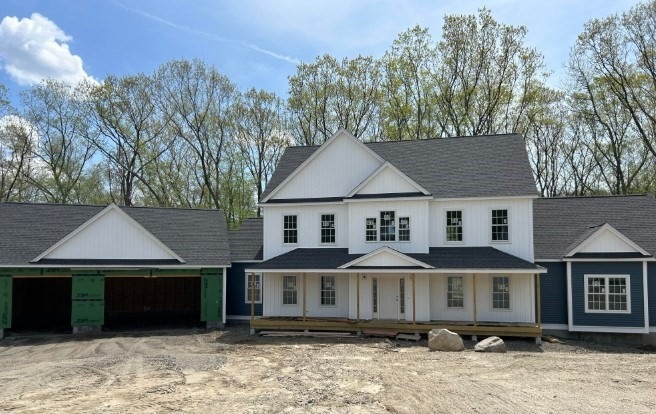135 Windstone Dr Northbridge, MA 01534
Estimated payment $6,225/month
Highlights
- Golf Course Community
- 2.61 Acre Lot
- Deck
- Medical Services
- Colonial Architecture
- Wooded Lot
About This Home
New Construction on a large private serene wooded lot in a premier subdivision built by an experienced builder. All the extras are included ~ beautifully appointed kitchen ~ walk in pantry ~ hardwood flooring throughout, coffered ceiling front-to-back living room with corner gas fireplace ~ tray ceiling dining room ~ 1st and 2nd floor primary suites each with walk in closet and fabulous ensuite bath ~ 1st and 2nd floor laundry ~ 3 car attached garage ~ town water & sewer ~ front porch ~ large rear deck ~ walk out basement is ready to finish ~ enough room for a pool ~ *********VA APPROVED BUILDER*********
Home Details
Home Type
- Single Family
Est. Annual Taxes
- $2,531
Year Built
- Built in 2024
Lot Details
- 2.61 Acre Lot
- Cul-De-Sac
- Gentle Sloping Lot
- Sprinkler System
- Wooded Lot
- Property is zoned R-2
Parking
- 3 Car Attached Garage
- Side Facing Garage
- Driveway
- 6 Open Parking Spaces
- Off-Street Parking
Home Design
- Colonial Architecture
- Frame Construction
- Shingle Roof
- Radon Mitigation System
- Concrete Perimeter Foundation
Interior Spaces
- 3,400 Sq Ft Home
- Crown Molding
- Coffered Ceiling
- Tray Ceiling
- Recessed Lighting
- Insulated Windows
- Sliding Doors
- Insulated Doors
- Living Room with Fireplace
- Home Office
Kitchen
- Walk-In Pantry
- Oven
- Cooktop with Range Hood
- Microwave
- ENERGY STAR Qualified Refrigerator
- Plumbed For Ice Maker
- ENERGY STAR Qualified Dishwasher
Flooring
- Wood
- Ceramic Tile
Bedrooms and Bathrooms
- 4 Bedrooms
- Primary Bedroom on Main
- Walk-In Closet
Laundry
- Laundry on main level
- Electric Dryer Hookup
Unfinished Basement
- Walk-Out Basement
- Basement Fills Entire Space Under The House
- Block Basement Construction
Outdoor Features
- Deck
- Rain Gutters
- Porch
Location
- Property is near schools
Utilities
- Forced Air Heating and Cooling System
- Heating System Uses Propane
- Ready for Renewables
- 220 Volts
- Water Heater
Listing and Financial Details
- Tax Lot 166
Community Details
Overview
- No Home Owners Association
- Near Conservation Area
Amenities
- Medical Services
- Shops
- Coin Laundry
Recreation
- Golf Course Community
- Park
- Jogging Path
Map
Home Values in the Area
Average Home Value in this Area
Property History
| Date | Event | Price | List to Sale | Price per Sq Ft |
|---|---|---|---|---|
| 10/05/2025 10/05/25 | Pending | -- | -- | -- |
| 09/25/2025 09/25/25 | For Sale | $1,150,000 | -- | $338 / Sq Ft |
Source: MLS Property Information Network (MLS PIN)
MLS Number: 73436114
- 557 Fowler Rd
- 86 Kingsnorth St
- 306 Rumonoski Dr
- 46 Rebecca Rd
- 46 Glen Dr
- 369 Cooper Rd
- 73 Plummer Ave
- 0 Puddon St
- 1540 Quaker St
- 140 Rolling Ridge Dr Unit 78
- Lots 1-9 Spring St
- 21 Granite St
- 169 Rolling Ridge Dr Unit 97
- 17 Overlook St
- 2 D St
- 1825 Quaker St
- 14 C St Unit 18
- 14 C St Unit 24
- 14 C St Unit 20
- 14 C St Unit 16

