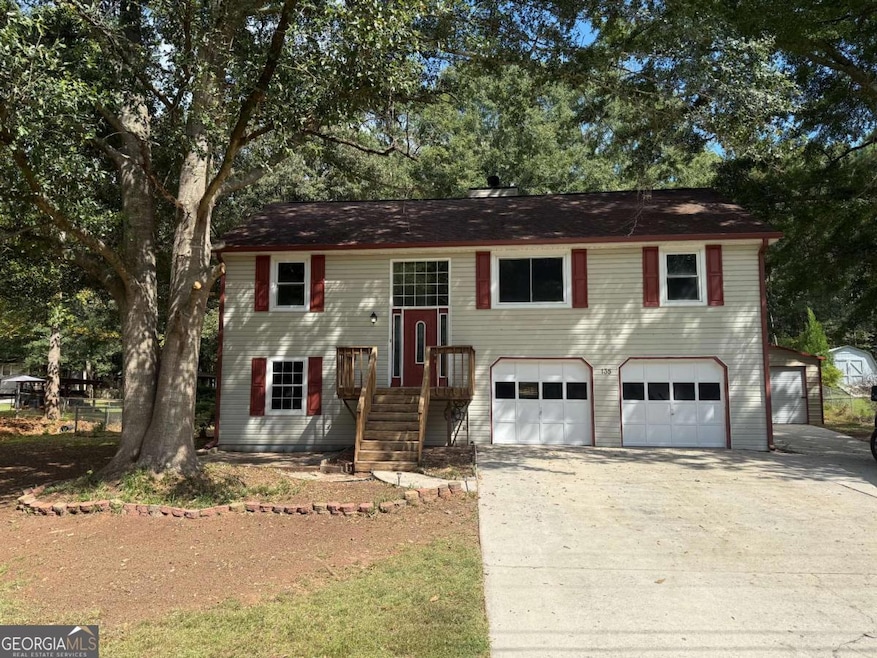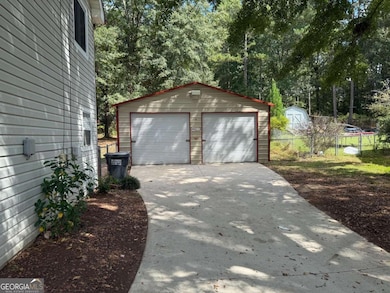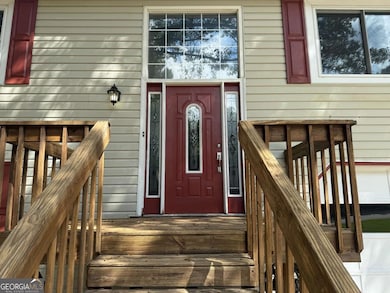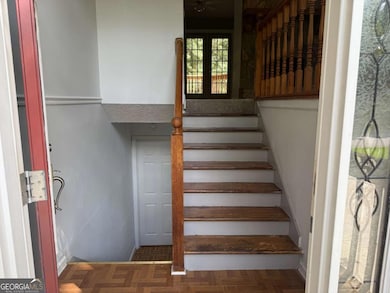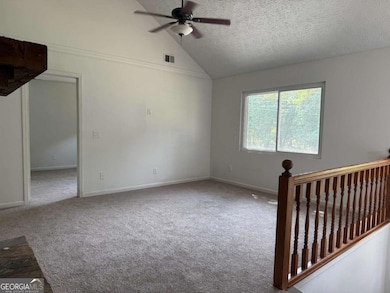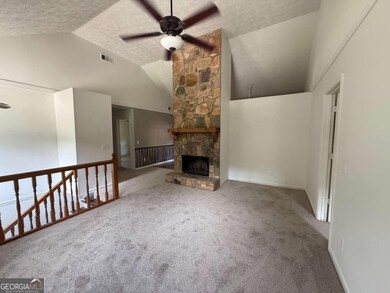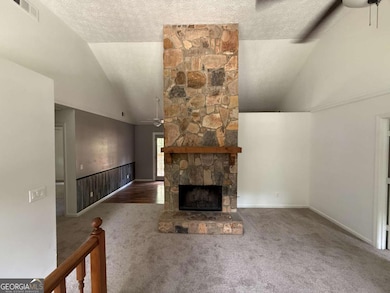135 Woodcrest Dr Covington, GA 30016
Estimated payment $1,440/month
Highlights
- Deck
- Private Lot
- Partially Wooded Lot
- Seasonal View
- Vaulted Ceiling
- Traditional Architecture
About This Home
NEW PAINT AND FLOORING! Charming 3BR/2BA Split Foyer in Prime Covington Location! Welcome home to this beautiful split foyer gem nestled in a convenient Covington neighborhood - just minutes from I-20, Covington Square's shopping and dining, and only a short drive to all that Conyers has to offer. Step inside to a cozy family/living room featuring a stunning stone fireplace, perfect for relaxing evenings. The galley-style kitchen boasts sleek stainless steel appliances and offers efficient, functional space for everyday cooking. The spacious owner's suite is a private retreat, complete with a double vanity and a tub/shower combo. Two additional bedrooms are generously sized and share a well-appointed second full bath. Downstairs, a partially finished full basement provides endless possibilities - ideal for a game room, home office, gym, or extra storage. Step outside to a large, fenced backyard with a deck, offering plenty of room to entertain, play, or unwind in your own private oasis. Awesome double, detached garage with driveway extension.
Home Details
Home Type
- Single Family
Est. Annual Taxes
- $2,095
Year Built
- Built in 1992
Lot Details
- 0.63 Acre Lot
- Back Yard Fenced
- Chain Link Fence
- Private Lot
- Level Lot
- Partially Wooded Lot
- Grass Covered Lot
Home Design
- Traditional Architecture
- Block Foundation
- Composition Roof
- Vinyl Siding
Interior Spaces
- 1-Story Property
- Rear Stairs
- Tray Ceiling
- Vaulted Ceiling
- Ceiling Fan
- Factory Built Fireplace
- Double Pane Windows
- Family Room with Fireplace
- Living Room with Fireplace
- Den
- Seasonal Views
- Fire and Smoke Detector
- Laundry Room
Kitchen
- Country Kitchen
- Breakfast Area or Nook
- Oven or Range
- Dishwasher
Flooring
- Carpet
- Laminate
Bedrooms and Bathrooms
- 3 Main Level Bedrooms
- Walk-In Closet
- 2 Full Bathrooms
- Double Vanity
Finished Basement
- Basement Fills Entire Space Under The House
- Interior and Exterior Basement Entry
- Laundry in Basement
- Natural lighting in basement
Parking
- 4 Car Garage
- Garage Door Opener
- Drive Under Main Level
- Guest Parking
- Off-Street Parking
Outdoor Features
- Deck
- Outbuilding
Schools
- South Salem Elementary School
- Liberty Middle School
- Alcovy High School
Utilities
- Forced Air Heating and Cooling System
- 220 Volts
- Electric Water Heater
- Septic Tank
- Phone Available
- Cable TV Available
Community Details
- No Home Owners Association
- Country Woods Subdivision
Listing and Financial Details
- Tax Lot 59
Map
Home Values in the Area
Average Home Value in this Area
Tax History
| Year | Tax Paid | Tax Assessment Tax Assessment Total Assessment is a certain percentage of the fair market value that is determined by local assessors to be the total taxable value of land and additions on the property. | Land | Improvement |
|---|---|---|---|---|
| 2024 | $2,132 | $88,040 | $14,800 | $73,240 |
| 2023 | $2,289 | $88,240 | $9,200 | $79,040 |
| 2022 | $1,807 | $70,480 | $9,200 | $61,280 |
| 2021 | $1,739 | $61,240 | $8,000 | $53,240 |
| 2020 | $1,557 | $50,240 | $8,000 | $42,240 |
| 2019 | $1,503 | $47,960 | $8,000 | $39,960 |
| 2018 | $1,208 | $39,080 | $4,400 | $34,680 |
| 2017 | $966 | $32,040 | $4,400 | $27,640 |
| 2016 | $962 | $31,920 | $4,000 | $27,920 |
| 2015 | $863 | $29,040 | $3,200 | $25,840 |
| 2014 | $862 | $29,040 | $0 | $0 |
Property History
| Date | Event | Price | List to Sale | Price per Sq Ft |
|---|---|---|---|---|
| 10/23/2025 10/23/25 | Pending | -- | -- | -- |
| 09/26/2025 09/26/25 | For Sale | $240,000 | -- | $137 / Sq Ft |
Source: Georgia MLS
MLS Number: 10617556
APN: 0015000000221000
- 205 Woodcrest Dr
- 165 Countryside Ln
- 70 Countryside Ln
- 25 Woodcrest Dr
- 265 Lazy Hollow Ln
- 150 Mills Creek Ln
- 685 Mills Dr
- 115 Branchwood Dr
- 145 Mill Chase
- 800 Mills Dr
- 40 Lakeside Trail
- 445 Brickstone Way
- 115 Cross Creek Dr
- 400 Oak Hill Dr
- 410 Brickstone Way
- 75 Oak Hill Dr
- 134 St Annes Place
- 149 St Annes Place
