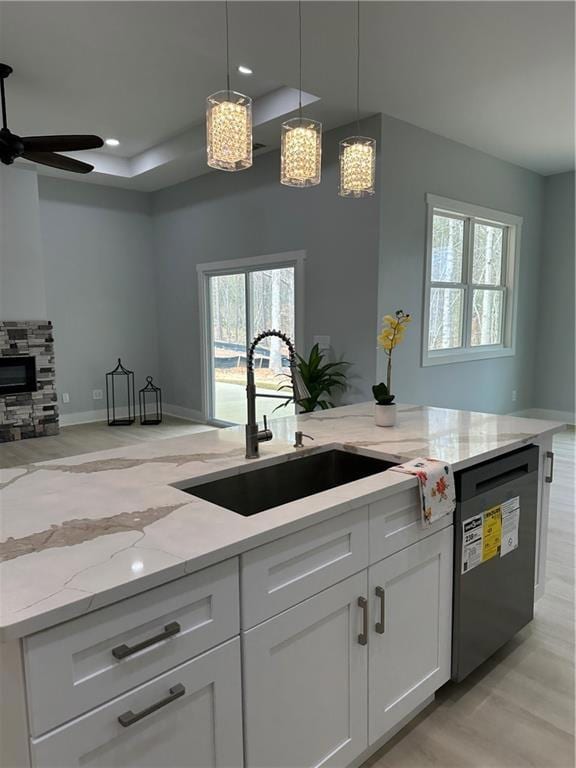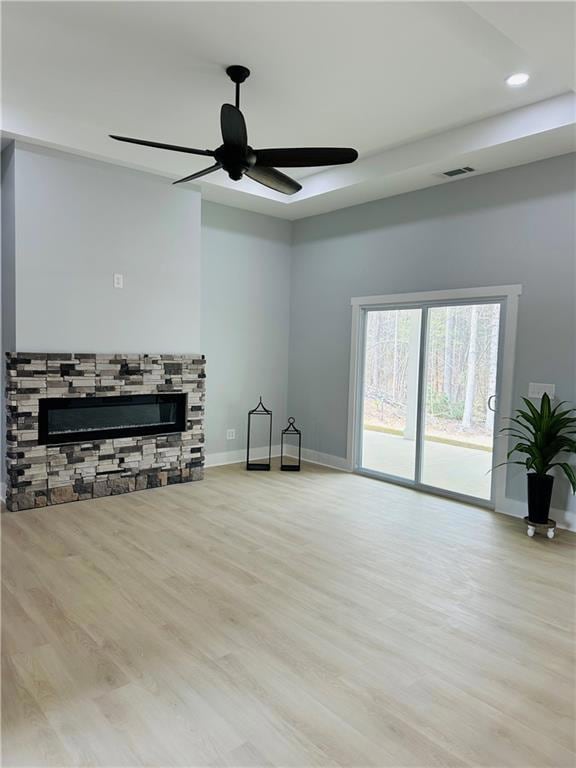135 Yancey Rd Covington, GA 30014
Jasper County NeighborhoodEstimated payment $2,012/month
Highlights
- Boating
- New Construction
- Craftsman Architecture
- Open-Concept Dining Room
- Separate his and hers bathrooms
- Community Lake
About This Home
$10,000 for closing costs. Great Location! This beautiful home with a New look! A wooden fence around the home that offers privacy and style. This home is located within a short distance from Lake Jackson and less than 3 miles from the public boat ramps at Barry’s Boat Docks. This charming Craftsman-style ranch house features three spacious bedrooms and two and a half beautifully designed bathrooms - A multi-use finished/fourth bedroom. This home boasts a spacious open layout, perfect for entertaining family and friends. The living area features large windows that flood the space with natural light, and it is complemented by soaring 10-foot ceilings throughout the home. The primary room is a generously sized suite with a stunning vaulted ceiling and two large walk-in closets. The luxurious primary bathroom is a spa retreat with a relaxing soaking tub, an oversized shower, and a double vanity. The expansive kitchen is a chef's dream, showcasing a stylish tile backsplash, ample soft-close cabinets and drawers, a set of LG appliances, and an inviting island with quartz tops, perfect for gatherings. You will enjoy the charm of small-town living with easy access to the lake, unlimited entertainment options, restaurants, and various stores. Don't miss the opportunity to own this incredible retreat near Jackson Lake. Schedule your showing today and start living the lake community lifestyle you've always dreamed of!
Home Details
Home Type
- Single Family
Est. Annual Taxes
- $334
Year Built
- Built in 2025 | New Construction
Lot Details
- 1.07 Acre Lot
- Property fronts a county road
- Private Entrance
- Private Yard
- Back and Front Yard
Parking
- 2 Car Garage
- Parking Accessed On Kitchen Level
- Front Facing Garage
- Garage Door Opener
- Driveway
Home Design
- Craftsman Architecture
- Ranch Style House
- Farmhouse Style Home
- Slab Foundation
- Frame Construction
- Blown-In Insulation
- Composition Roof
- HardiePlank Type
Interior Spaces
- 2,000 Sq Ft Home
- Roommate Plan
- Cathedral Ceiling
- Ceiling Fan
- Self Contained Fireplace Unit Or Insert
- Electric Fireplace
- Double Pane Windows
- Entrance Foyer
- Family Room with Fireplace
- Open-Concept Dining Room
- Formal Dining Room
- Computer Room
- Den
- Bonus Room
- Game Room
- Home Gym
- Neighborhood Views
- Pull Down Stairs to Attic
- Laundry Room
Kitchen
- Open to Family Room
- Breakfast Bar
- Electric Oven
- Electric Range
- Microwave
- Dishwasher
- Kitchen Island
- Stone Countertops
- White Kitchen Cabinets
Flooring
- Tile
- Luxury Vinyl Tile
Bedrooms and Bathrooms
- Oversized primary bedroom
- 3 Main Level Bedrooms
- Dual Closets
- Walk-In Closet
- Separate his and hers bathrooms
- Dual Vanity Sinks in Primary Bathroom
- Soaking Tub
- Shower Only
Home Security
- Carbon Monoxide Detectors
- Fire and Smoke Detector
Accessible Home Design
- Accessible Full Bathroom
- Accessible Bedroom
- Accessible Common Area
- Accessible Kitchen
- Central Living Area
- Accessible Closets
- Accessible Doors
- Accessible Entrance
Outdoor Features
- Covered Patio or Porch
- Rain Gutters
Schools
- Heard-Mixon Elementary School
- Indian Creek Middle School
- Alcovy High School
Utilities
- Central Heating and Cooling System
- Air Source Heat Pump
- Underground Utilities
- 220 Volts
- 110 Volts
- Electric Water Heater
- Septic Tank
Listing and Financial Details
- Home warranty included in the sale of the property
- Assessor Parcel Number 0092A00000011000
Community Details
Overview
- Community Lake
Recreation
- Boating
Map
Home Values in the Area
Average Home Value in this Area
Tax History
| Year | Tax Paid | Tax Assessment Tax Assessment Total Assessment is a certain percentage of the fair market value that is determined by local assessors to be the total taxable value of land and additions on the property. | Land | Improvement |
|---|---|---|---|---|
| 2024 | $340 | $13,440 | $13,440 | $0 |
| 2023 | $219 | $8,080 | $8,080 | $0 |
| 2022 | $176 | $6,480 | $6,480 | $0 |
| 2021 | $197 | $6,480 | $6,480 | $0 |
| 2020 | $181 | $5,400 | $5,400 | $0 |
| 2019 | $143 | $4,200 | $4,200 | $0 |
| 2018 | $144 | $4,200 | $4,200 | $0 |
| 2017 | $103 | $3,000 | $3,000 | $0 |
| 2016 | $82 | $2,400 | $2,400 | $0 |
| 2015 | $82 | $2,400 | $2,400 | $0 |
| 2014 | $82 | $2,400 | $0 | $0 |
Property History
| Date | Event | Price | List to Sale | Price per Sq Ft | Prior Sale |
|---|---|---|---|---|---|
| 10/07/2025 10/07/25 | Pending | -- | -- | -- | |
| 08/01/2025 08/01/25 | Price Changed | $379,000 | -1.3% | $190 / Sq Ft | |
| 07/04/2025 07/04/25 | Price Changed | $384,000 | -1.5% | $192 / Sq Ft | |
| 05/01/2025 05/01/25 | Price Changed | $390,000 | -2.3% | $195 / Sq Ft | |
| 03/28/2025 03/28/25 | For Sale | $399,000 | +1040.0% | $200 / Sq Ft | |
| 09/08/2023 09/08/23 | Sold | $35,000 | 0.0% | -- | View Prior Sale |
| 08/16/2023 08/16/23 | Pending | -- | -- | -- | |
| 08/14/2023 08/14/23 | For Sale | $35,000 | -- | -- |
Purchase History
| Date | Type | Sale Price | Title Company |
|---|---|---|---|
| Warranty Deed | $35,000 | -- | |
| Quit Claim Deed | -- | -- |
Source: First Multiple Listing Service (FMLS)
MLS Number: 7549928
APN: 0092A00000011000
- 125 Yancey Rd
- 50 Birch Rd
- 935 Alcovy Dr N
- 393 Templeton Cir
- 125 Kendall Ln
- 0 Highway 212 Unit Parcel 5
- 0 Highway 212 Unit 10632274
- 0 Highway 212 Unit Parcel 4
- 0 Highway 212 Unit 10632256
- 0 Highway 212 Unit 10632307
- 0 Highway 212 Unit 10632248
- 0 Highway 212 Unit 10632368
- 0 Highway 212 Unit Parcel 7
- 0 Highway 212 Unit 10632315
- 0 Highway 212 Unit Parcel 2
- 0 Highway 212 Unit Parcel 6
- 0 Highway 212 Unit 10632237
- 0 Highway 212 Unit Parcel 8
- 0 Highway 212 Unit 10632430
- 0 Highway 212 Unit Parcel 3







