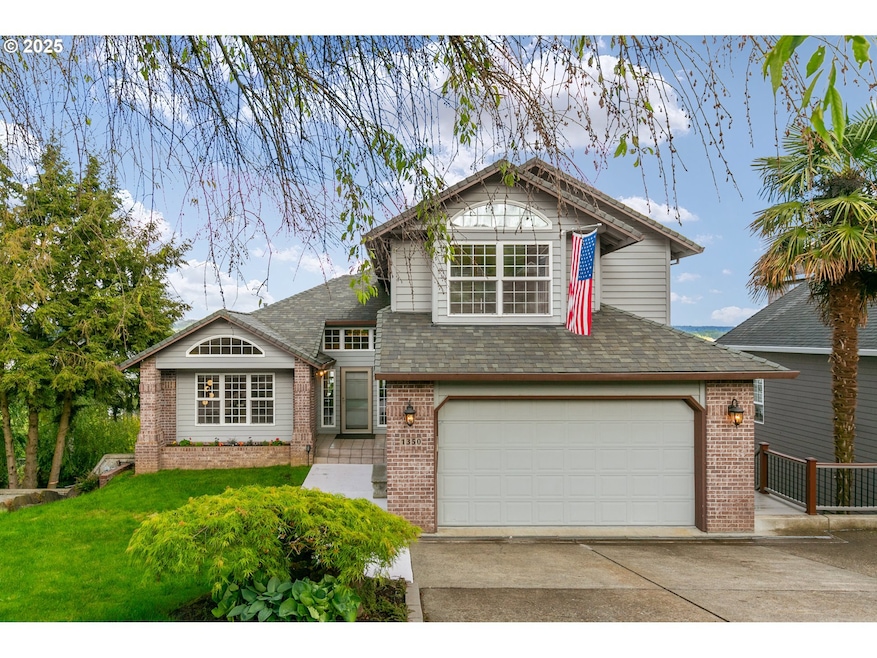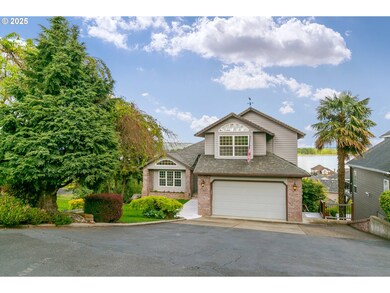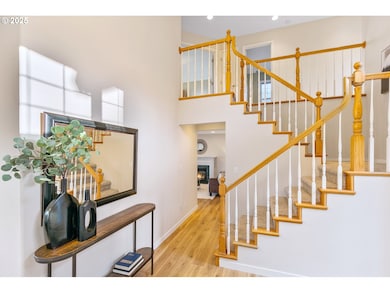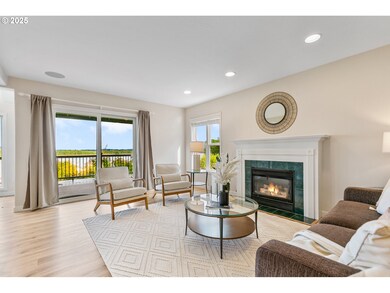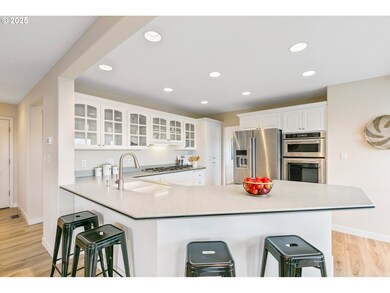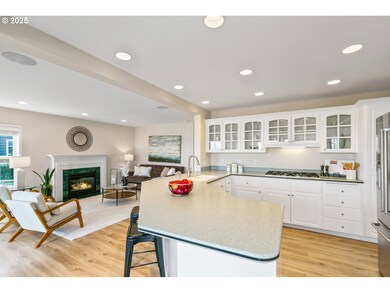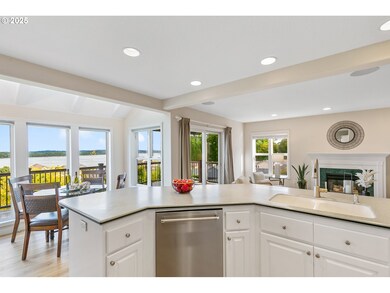In the heart of desirable Columbia City, this custom-built home stuns with sweeping views of the Columbia River. Designed for both comfort and entertainment, expansive Trex decks on the main and lower levels offer the perfect backdrop for entertainment or relaxing evenings. Inside, you'll find fresh new paint and carpet throughout, creating a bright and welcoming atmosphere. The main-level bedroom provides flexible space—ideal for a home office or guest room. Enjoy formal dining for special occasions, plus a cozy kitchen nook with panoramic views from the kitchen, living, and dining areas. Upstairs, the primary suite is a peaceful retreat featuring a jetted tub, dual sinks, and a spacious walk-in closet with built-in organizer. Two additional bedrooms share a full Jack-and-Jill bathroom. The lower level offers endless possibilities—use it as a family room, entertainment space, or private guest quarters. Complete with a wet bar, living and dining area, full bathroom, and bedroom, plus two large storage rooms, there’s room for everyone and everything. Don’t miss this rare opportunity to own a view home that truly has it all—space, style, and scenery.

