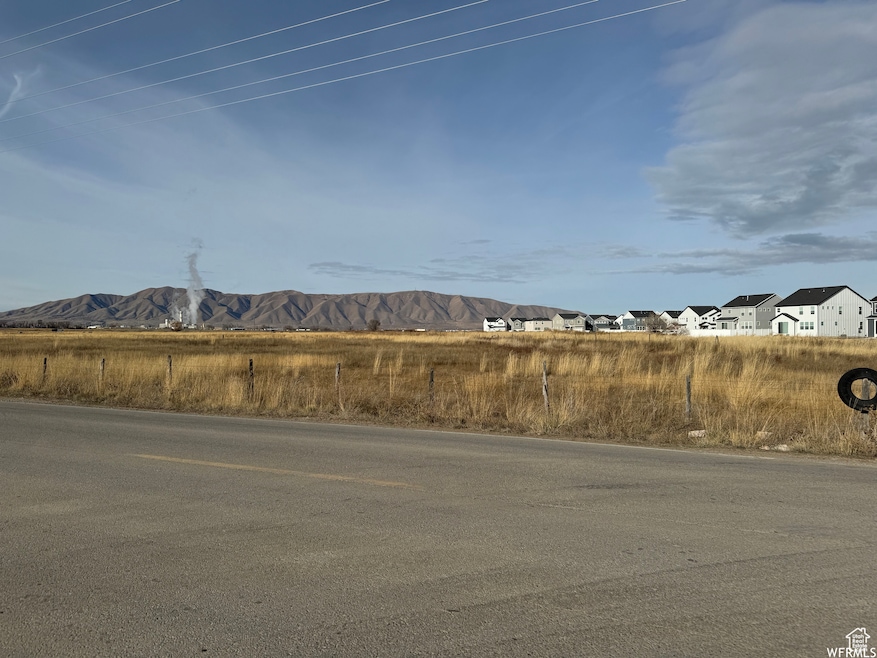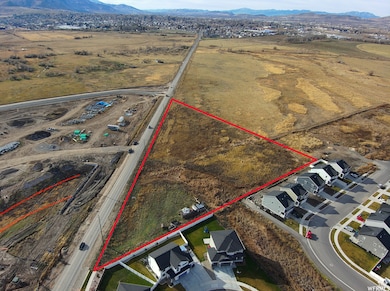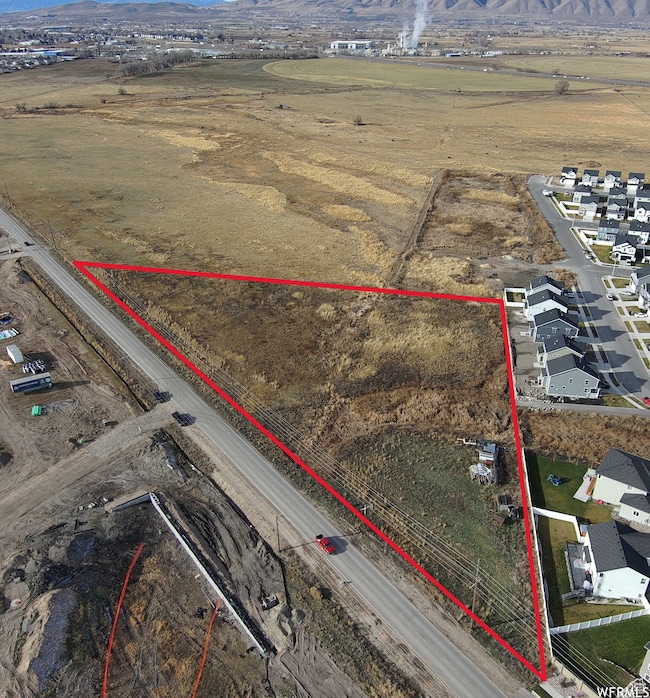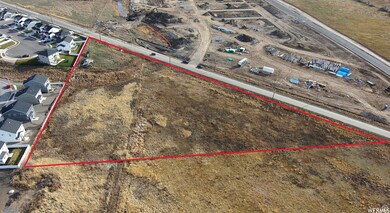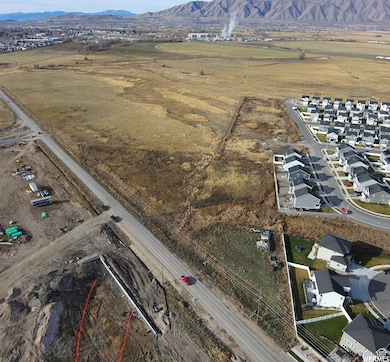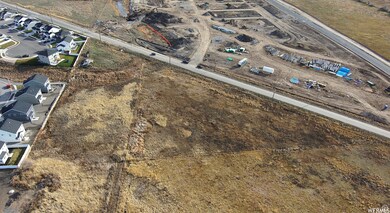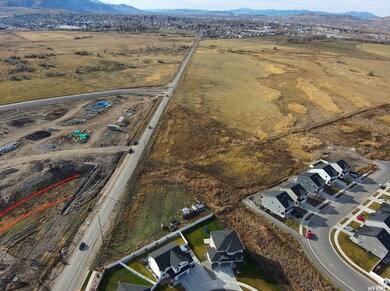PENDING
$31K PRICE DROP
1350 Arrowhead Trail Payson, UT 84651
Estimated payment $6,229/month
Total Views
5,403
4.48
Acres
$223,192
Price per Acre
195,149
Sq Ft Lot
Highlights
- Horse Property
- Mountain View
- Property is Fully Fenced
- 4.48 Acre Lot
- No HOA
- Level Lot
About This Lot
Nice property ready for development in Payson City. New construction all around the property.
Property Details
Property Type
- Land
Lot Details
- 4.48 Acre Lot
- Southeast Facing Home
- Property is Fully Fenced
- Level Lot
- Property is zoned Single-Family
Property Views
- Mountain Views
Schools
- Barnett Elementary School
- Salem Jr Middle School
- Salem Hills High School
Listing and Financial Details
- Assessor Parcel Number 30-009-0113
Community Details
Overview
- No Home Owners Association
Recreation
- Horse Property
Map
Create a Home Valuation Report for This Property
The Home Valuation Report is an in-depth analysis detailing your home's value as well as a comparison with similar homes in the area
Home Values in the Area
Average Home Value in this Area
Property History
| Date | Event | Price | List to Sale | Price per Sq Ft |
|---|---|---|---|---|
| 12/15/2025 12/15/25 | Pending | -- | -- | -- |
| 07/07/2025 07/07/25 | Price Changed | $999,900 | -3.0% | -- |
| 05/20/2025 05/20/25 | For Sale | $1,030,400 | -- | -- |
Source: UtahRealEstate.com
Source: UtahRealEstate.com
MLS Number: 2086271
Nearby Homes
- 1388 1440 E Unit 24
- 1493 E 1400 N Unit 58
- Santa Fe Plan at Arrowhead Ranch - Arrowhead Ranch Townhomes
- Olivia Plan at Arrowhead Ranch - Arrowhead Ranch Townhomes
- Dillon Plan at Arrowhead Ranch - Arrowhead Ranch Townhomes
- Sofia Plan at Arrowhead Ranch - Arrowhead Ranch Townhomes
- Sawyer Plan at Arrowhead Ranch - Arrowhead Ranch Townhomes
- Telluride Plan at Arrowhead Ranch - Arrowhead Ranch Townhomes
- Sedona Plan at Arrowhead Ranch - Arrowhead Ranch Townhomes
- 1367 1475 E Unit 27
- 1369 N 1525 E Unit 60
- 1334 N 1400 E Unit 3-09
- Kingsburg Farmhouse Plan at Arrowhead Ranch - Single Family Homes
- 1369 N 1525 E P
- Boston Plan at The Villages at Arrowhead Park - Villages at Arrowhead Park
- Chicago Plan at The Villages at Arrowhead Park - Villages at Arrowhead Park
- Yarrow Plan at The Villages at Arrowhead Park - Villages at Arrowhead Park
- Silverbell Plan at The Villages at Arrowhead Park - Villages at Arrowhead Park
- 1636 N 1300 E
- 1308 1440 E Unit 16
