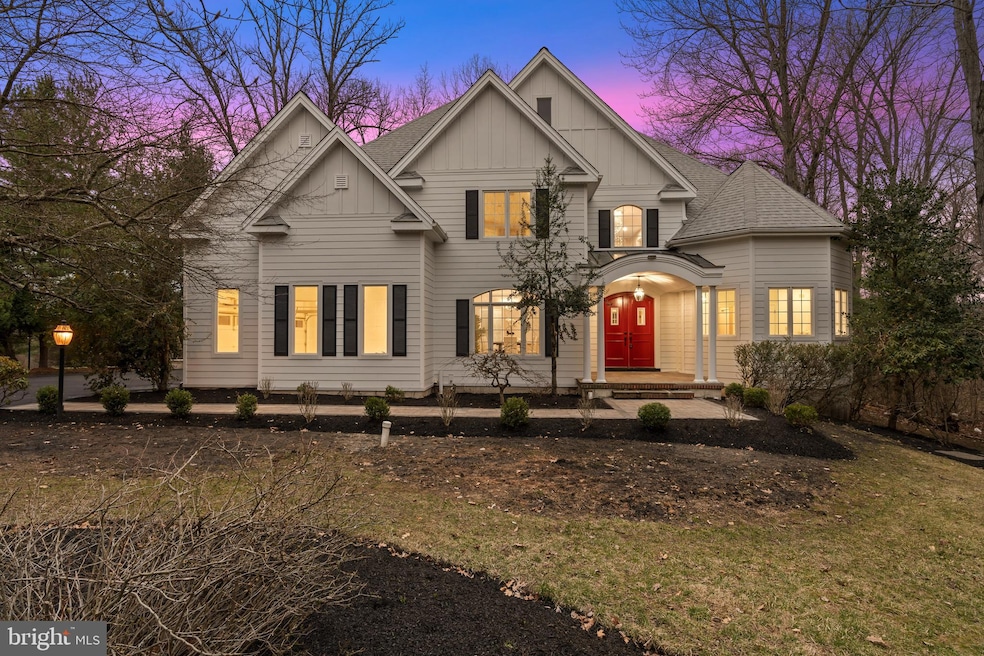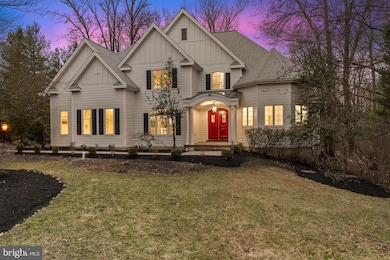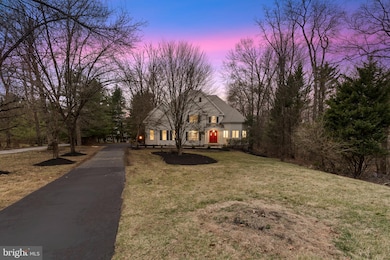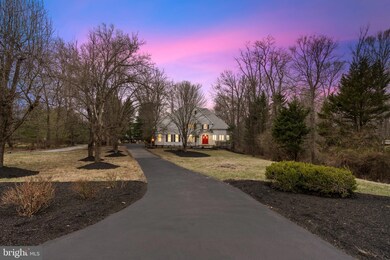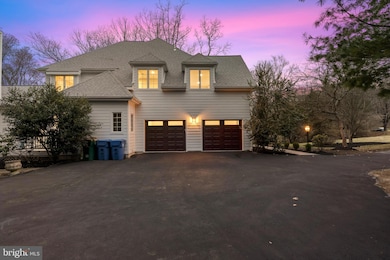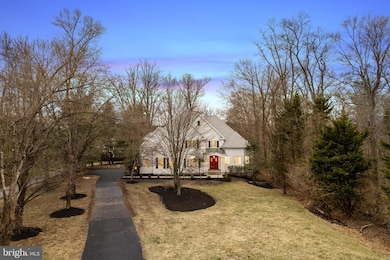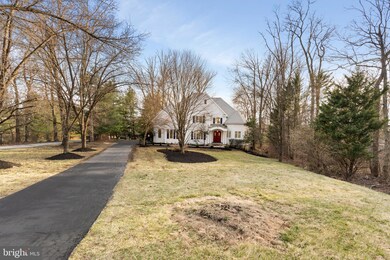
1350 Brighton Way Newtown Square, PA 19073
Highlights
- Deck
- French Architecture
- Wood Flooring
- Glenwood Elementary School Rated A
- Cathedral Ceiling
- Whirlpool Bathtub
About This Home
As of May 2025Presenting 1350 Brighton Way, an extraordinary estate in the prestigious Allee Estates of Newtown Square. Nestled on over 2 private acres, this grand Colonial home offers an unparalleled blend of elegance, space, and comfort in a coveted cul-de-sac setting. From the moment you enter the two-story center hall, you’ll be captivated by the home’s timeless charm and exceptional living spaces. The formal dining room with a wet bar sets the stage for refined entertaining, while the formal living room with a marble fireplace adds warmth and sophistication. A spacious eat-in kitchen with a center island overlooks the inviting family room with a fireplace and access to the rear deck, creating the perfect flow for everyday living. The main-level primary suite is a true retreat, featuring dual walk-in closets, a spa-like en-suite bath, and direct access to the deck. A convenient laundry room, powder room, and an oversized two-car garage complete this level. Upstairs, you'll find four generously sized bedrooms, each with walk-in closets, including a private en-suite bedroom and a Jack-and-Jill bath for two others. There is also a separate office with built in shelving perfect for working at home. The full finished basement extends the entire footprint of the home, offering endless possibilities with an additional bedroom/home gym/office and a full bathroom. This home has been updated at every square inch. Brand new roof (2024), multi-zone HVAC (2024), back deck, all new upgraded hardy board siding (2024), finishes done as recent as last month, you won't need to lift a finger. With its prime location near Ridley Creek State Park, golf courses, and top-rated dining and shopping, this estate offers a rare opportunity to experience luxury living with the perfect balance of privacy and convenience. This type of home does not come around often, don't miss your chance to make this dream home yours!
Home Details
Home Type
- Single Family
Est. Annual Taxes
- $16,017
Year Built
- Built in 1997 | Remodeled in 2025
Lot Details
- 2.24 Acre Lot
- Infill Lot
- Level Lot
- Irregular Lot
- Sprinkler System
- Property is in excellent condition
HOA Fees
- $42 Monthly HOA Fees
Parking
- 2 Car Direct Access Garage
- Garage Door Opener
- Driveway
- On-Street Parking
Home Design
- French Architecture
- Pitched Roof
- Shingle Roof
- Wood Roof
- Vinyl Siding
- Concrete Perimeter Foundation
- Stucco
Interior Spaces
- Property has 2 Levels
- Cathedral Ceiling
- Ceiling Fan
- Skylights
- 2 Fireplaces
- Marble Fireplace
- Stone Fireplace
- Family Room
- Living Room
- Dining Room
- Den
- Home Security System
Kitchen
- Butlers Pantry
- Built-In Self-Cleaning Double Oven
- Built-In Range
- Dishwasher
- Kitchen Island
- Disposal
Flooring
- Wood
- Wall to Wall Carpet
- Tile or Brick
- Vinyl
Bedrooms and Bathrooms
- En-Suite Primary Bedroom
- En-Suite Bathroom
- Whirlpool Bathtub
- Walk-in Shower
Laundry
- Laundry Room
- Laundry on main level
Finished Basement
- Heated Basement
- Basement Fills Entire Space Under The House
- Sump Pump
- Basement Windows
Outdoor Features
- Deck
- Exterior Lighting
Utilities
- Central Air
- Hot Water Heating System
- Underground Utilities
- 200+ Amp Service
- Well
- Propane Water Heater
- On Site Septic
- Cable TV Available
Community Details
- Association fees include common area maintenance, road maintenance
- Allee Estates Subdivision
Listing and Financial Details
- Tax Lot 001-002
- Assessor Parcel Number 19-00-00028-03
Ownership History
Purchase Details
Home Financials for this Owner
Home Financials are based on the most recent Mortgage that was taken out on this home.Purchase Details
Home Financials for this Owner
Home Financials are based on the most recent Mortgage that was taken out on this home.Purchase Details
Purchase Details
Similar Homes in the area
Home Values in the Area
Average Home Value in this Area
Purchase History
| Date | Type | Sale Price | Title Company |
|---|---|---|---|
| Deed | $1,440,000 | None Listed On Document | |
| Deed | $1,440,000 | None Listed On Document | |
| Special Warranty Deed | $816,000 | Germantown Title | |
| Sheriffs Deed | $129,869 | None Available | |
| Deed | $125,000 | Commonwealth Land Title Ins |
Mortgage History
| Date | Status | Loan Amount | Loan Type |
|---|---|---|---|
| Open | $1,152,000 | New Conventional | |
| Closed | $1,152,000 | New Conventional | |
| Previous Owner | $984,400 | Construction |
Property History
| Date | Event | Price | Change | Sq Ft Price |
|---|---|---|---|---|
| 05/09/2025 05/09/25 | Sold | $1,440,000 | +2.9% | $214 / Sq Ft |
| 03/24/2025 03/24/25 | Pending | -- | -- | -- |
| 03/21/2025 03/21/25 | For Sale | $1,400,000 | +71.6% | $208 / Sq Ft |
| 09/06/2024 09/06/24 | Sold | $816,000 | -5.1% | $119 / Sq Ft |
| 08/02/2024 08/02/24 | Pending | -- | -- | -- |
| 06/18/2024 06/18/24 | For Sale | $859,900 | -- | $126 / Sq Ft |
Tax History Compared to Growth
Tax History
| Year | Tax Paid | Tax Assessment Tax Assessment Total Assessment is a certain percentage of the fair market value that is determined by local assessors to be the total taxable value of land and additions on the property. | Land | Improvement |
|---|---|---|---|---|
| 2024 | $16,018 | $846,910 | $179,820 | $667,090 |
| 2023 | $15,442 | $846,910 | $179,820 | $667,090 |
| 2022 | $15,010 | $846,910 | $179,820 | $667,090 |
| 2021 | $25,832 | $846,910 | $179,820 | $667,090 |
| 2020 | $18,157 | $554,920 | $179,820 | $375,100 |
| 2019 | $17,791 | $554,920 | $179,820 | $375,100 |
| 2018 | $17,539 | $554,920 | $0 | $0 |
| 2017 | $17,095 | $554,920 | $0 | $0 |
| 2016 | $3,045 | $554,920 | $0 | $0 |
| 2015 | $3,108 | $554,920 | $0 | $0 |
| 2014 | $3,045 | $554,920 | $0 | $0 |
Agents Affiliated with this Home
-
J
Seller's Agent in 2025
Jason Wittenstein
KW Empower
-
R
Seller Co-Listing Agent in 2025
Ryan Stawasz
KW Empower
-
K
Buyer's Agent in 2025
Kristin Ciarmella
Keller Williams Realty Devon-Wayne
-
J
Seller's Agent in 2024
Jaimee Cohen
RE/MAX
-
J
Buyer's Agent in 2024
Jeffrey Palmer
BHHS Fox & Roach
Map
Source: Bright MLS
MLS Number: PADE2085902
APN: 19-00-00028-03
- 205 Princeton Cir
- 1050 Nicole Dr
- 1601 Radcliffe Ct
- 1203 Wharton Ct
- 1541 Farmers Ln
- 1541 Farmers Ln
- 6 Skydance Way
- 1201 Whispering Brooke Dr
- 3305 Keswick Way Unit 3305D
- 1406 Whispering Brooke Dr
- 3205 Stoneham Dr Unit 3205D
- 1707 Stoneham Dr
- 1704 Stoneham Dr
- 207 Fairfield Ct
- 1545 Pheasant Ln. & 193a Middletown Rd
- 1545 Pheasant Ln
- 211 Dutton Mill Rd
- 61 Doe Run Ct Unit 89
- 15 Ridings Way Unit 5
- 11 Musket Ct Unit 53
