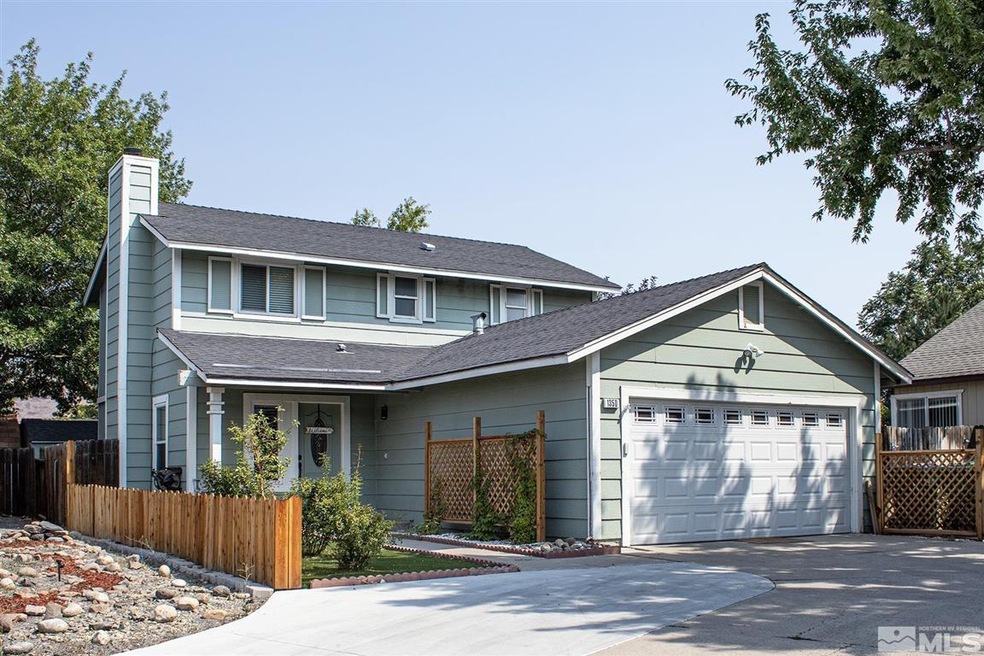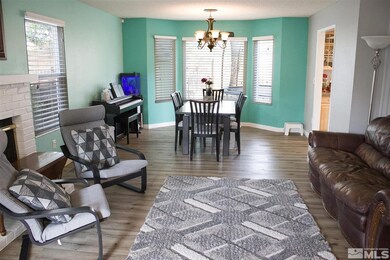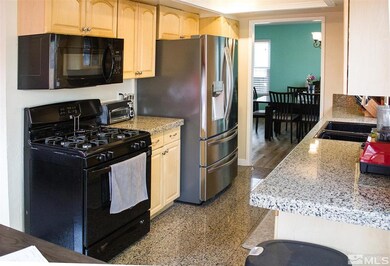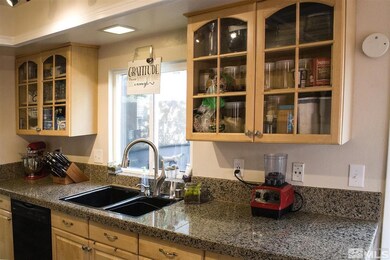
1350 Burnside Ct Sparks, NV 89434
O'Callaghan NeighborhoodHighlights
- Barn
- No HOA
- 2 Car Attached Garage
- Deck
- Breakfast Area or Nook
- Double Pane Windows
About This Home
As of October 2021Well maintained and upgraded home on a private cul-de-sac near Sparks Blvd & Prater Way, I-80, Legends Mall, restaurants and the Sparks Marina. Attractive & functional layout inside with a charming low maintenance yard and Trex deck in back. New luxury vinyl, granite tile and carpeted floors provide attractive and durable flooring. New Low-E dual pane windows & new garage door also reflect the owners' commitment to maintaining the home. SRPD in Docs., The kitchen includes pull-out shelves throughout. The breakfast nook is situated for warm sun in winter and cool shade in summer. A perfect spot to enjoy casual eating or activities. The family room is adjacent to the breakfast nook. The living room and dining area are conveniently located next to the kitchen as well. The spacious walk-in pantry incudes a mini-fridge and freezer. This well cared for home includes a newer roof, exterior and interior paint, upgraded master bath, upstairs laundry room, a small mudroom with hooks for hats and backpacks next to the garage entrance, and a 100 square foot wood shed in back that matches the home. Escrow is opened with Sherrie Hoss, First Centennial Title
Last Agent to Sell the Property
Ferrari-Lund Real Estate South License #S.179090 Listed on: 08/30/2021

Home Details
Home Type
- Single Family
Est. Annual Taxes
- $1,523
Year Built
- Built in 1984
Lot Details
- 4,356 Sq Ft Lot
- Dog Run
- Back Yard Fenced
- Landscaped
- Level Lot
- Property is zoned SF-6 PUD
Parking
- 2 Car Attached Garage
- Garage Door Opener
Home Design
- Pitched Roof
- Shingle Roof
- Composition Roof
- Wood Siding
- Stick Built Home
Interior Spaces
- 1,601 Sq Ft Home
- 2-Story Property
- Double Pane Windows
- Low Emissivity Windows
- Vinyl Clad Windows
- Drapes & Rods
- Blinds
- Living Room with Fireplace
- Crawl Space
- Fire and Smoke Detector
- Property Views
Kitchen
- Breakfast Area or Nook
- Built-In Oven
- Gas Oven
- Gas Cooktop
- Microwave
- Dishwasher
- Disposal
Flooring
- Carpet
- Tile
- Vinyl
Bedrooms and Bathrooms
- 3 Bedrooms
- Primary Bathroom includes a Walk-In Shower
Laundry
- Laundry Room
- Laundry in Hall
Outdoor Features
- Deck
- Storage Shed
- Outbuilding
Schools
- Dunn Elementary School
- Dilworth Middle School
- Reed High School
Farming
- Barn
Utilities
- Refrigerated Cooling System
- Forced Air Heating and Cooling System
- Heating System Uses Natural Gas
- Gas Water Heater
- Internet Available
- Phone Available
- Cable TV Available
Community Details
- No Home Owners Association
Listing and Financial Details
- Home warranty included in the sale of the property
- Assessor Parcel Number 03647314
Ownership History
Purchase Details
Home Financials for this Owner
Home Financials are based on the most recent Mortgage that was taken out on this home.Purchase Details
Purchase Details
Home Financials for this Owner
Home Financials are based on the most recent Mortgage that was taken out on this home.Purchase Details
Purchase Details
Home Financials for this Owner
Home Financials are based on the most recent Mortgage that was taken out on this home.Purchase Details
Similar Homes in Sparks, NV
Home Values in the Area
Average Home Value in this Area
Purchase History
| Date | Type | Sale Price | Title Company |
|---|---|---|---|
| Bargain Sale Deed | $434,000 | First Centennial Reno | |
| Interfamily Deed Transfer | -- | None Available | |
| Interfamily Deed Transfer | -- | None Available | |
| Bargain Sale Deed | $119,000 | First American Title Paseo V | |
| Trustee Deed | $115,000 | Accommodation | |
| Bargain Sale Deed | $240,000 | Western Title Incorporated | |
| Interfamily Deed Transfer | $140,000 | -- |
Mortgage History
| Date | Status | Loan Amount | Loan Type |
|---|---|---|---|
| Open | $406,500 | New Conventional | |
| Previous Owner | $48,000 | Future Advance Clause Open End Mortgage | |
| Previous Owner | $115,983 | FHA | |
| Previous Owner | $288,000 | Fannie Mae Freddie Mac | |
| Previous Owner | $229,500 | Unknown | |
| Previous Owner | $227,950 | Unknown |
Property History
| Date | Event | Price | Change | Sq Ft Price |
|---|---|---|---|---|
| 10/08/2021 10/08/21 | Sold | $434,000 | +1.2% | $271 / Sq Ft |
| 09/13/2021 09/13/21 | Pending | -- | -- | -- |
| 09/09/2021 09/09/21 | Price Changed | $429,000 | -4.5% | $268 / Sq Ft |
| 08/30/2021 08/30/21 | For Sale | $449,000 | +277.3% | $280 / Sq Ft |
| 01/30/2012 01/30/12 | Sold | $119,000 | +0.1% | $79 / Sq Ft |
| 12/16/2011 12/16/11 | Pending | -- | -- | -- |
| 11/21/2011 11/21/11 | For Sale | $118,900 | -- | $79 / Sq Ft |
Tax History Compared to Growth
Tax History
| Year | Tax Paid | Tax Assessment Tax Assessment Total Assessment is a certain percentage of the fair market value that is determined by local assessors to be the total taxable value of land and additions on the property. | Land | Improvement |
|---|---|---|---|---|
| 2025 | $1,924 | $69,385 | $32,851 | $36,534 |
| 2024 | $1,775 | $68,577 | $31,089 | $37,488 |
| 2023 | $1,775 | $66,671 | $30,690 | $35,981 |
| 2022 | $1,644 | $55,011 | $24,705 | $30,306 |
| 2021 | $1,523 | $49,301 | $18,853 | $30,448 |
| 2020 | $1,474 | $49,156 | $18,786 | $30,370 |
| 2019 | $1,431 | $47,663 | $17,988 | $29,675 |
| 2018 | $1,390 | $42,610 | $13,267 | $29,343 |
| 2017 | $1,352 | $41,732 | $12,037 | $29,695 |
| 2016 | $1,316 | $41,437 | $10,840 | $30,597 |
| 2015 | $1,312 | $40,081 | $9,144 | $30,937 |
| 2014 | $1,252 | $37,201 | $7,814 | $29,387 |
| 2013 | -- | $33,525 | $5,786 | $27,739 |
Agents Affiliated with this Home
-

Seller's Agent in 2021
Teri Bartl
Ferrari-Lund Real Estate South
(775) 750-4414
4 in this area
36 Total Sales
-
R
Buyer's Agent in 2021
Rick Rogers
Reno Sparks Realty, LLC
(775) 771-4234
1 in this area
38 Total Sales
-

Seller's Agent in 2012
Arthur Angelo
RE/MAX
(775) 450-1266
22 Total Sales
-

Buyer's Agent in 2012
Tami Fegert
Sierra Sotheby's Intl. Realty
(775) 771-8581
64 Total Sales
Map
Source: Northern Nevada Regional MLS
MLS Number: 210013093
APN: 036-473-14
- 1066 Locomotive Ct Unit 11A
- 1821 Fargo Way
- 1716 Woodtrail Dr
- 1687 Noreen Dr
- 1273 Junction Dr
- 1263 Skylark St
- 1544 Woodhaven Ln
- 1280 O Callaghan Dr
- 1218 Junction Dr
- 2311 Sycamore Glen Dr Unit 4
- 2445 Sycamore Glen Dr Unit 6
- 2435 Sycamore Glen Dr Unit A
- 2511 Sycamore Glen Dr Unit 4
- 2255 Rockdale Dr
- 2624 Sunny Slope Dr Unit 11
- 2627 Sunny Slope Dr
- 2629 Sunny Slope Dr Unit 3
- 1860 Medolla Dr
- 2025 Calabria Dr
- 2649 Sunny Slope Dr Unit 4






