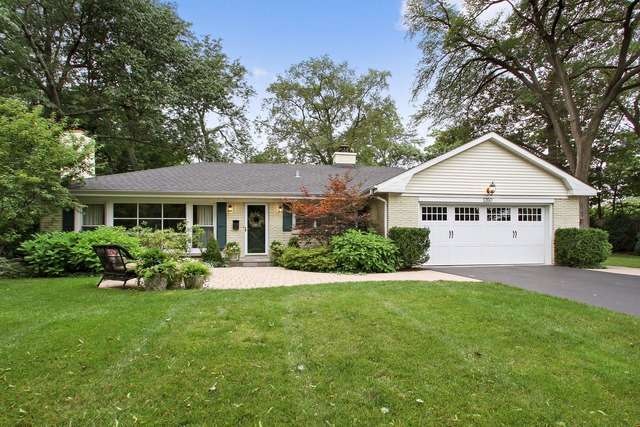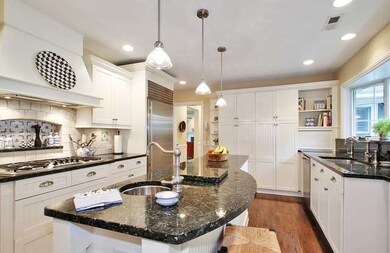
1350 Buttonwood Ln Glenview, IL 60025
Highlights
- Vaulted Ceiling
- Ranch Style House
- Double Oven
- Pleasant Ridge Elementary School Rated A-
- Wood Flooring
- Stainless Steel Appliances
About This Home
As of April 2025The perfect ranch nestled at the end of a cul-de-sac on a large park like lot in the heart of Swainwood. Beautiful living room with fireplace and French doors to an office. Newer bright white granite kitchen with adjacent octagon sunny dining room. Amazing two story family room with palladium window and fireplace flanked by built-ins. Large master suite with sitting area, three closets, and master bathroom. Separate family bedroom wing with three good-sized bedrooms and a gorgeous top-of-the-line bathroom with stand-up shower. Convenient, bright laundry/mud room with shower. Pretty powder room. Two car garage. All newly refinished hardwood floors and freshly painted neutral walls. The brick paver patios including front patio, huge back patio, and third patio in the backyard with a fire pit. Rare opportunity to own over .4 of an acre in sought after Swainwood just steps to town and train.
Last Agent to Sell the Property
Coldwell Banker Realty License #475128276 Listed on: 09/08/2015

Last Buyer's Agent
@properties Christie's International Real Estate License #475124231

Home Details
Home Type
- Single Family
Est. Annual Taxes
- $18,080
Year Built
- 1954
Lot Details
- Cul-De-Sac
- Southern Exposure
- East or West Exposure
Parking
- Attached Garage
- Driveway
- Parking Included in Price
- Garage Is Owned
Home Design
- Ranch Style House
- Brick Exterior Construction
- Slab Foundation
- Asphalt Shingled Roof
- Vinyl Siding
Interior Spaces
- Vaulted Ceiling
- Fireplace With Gas Starter
- Wood Flooring
- Crawl Space
Kitchen
- Double Oven
- Microwave
- Dishwasher
- Stainless Steel Appliances
- Kitchen Island
- Disposal
Bedrooms and Bathrooms
- Primary Bathroom is a Full Bathroom
- In-Law or Guest Suite
- Bathroom on Main Level
Laundry
- Laundry on main level
- Dryer
- Washer
Utilities
- Forced Air Zoned Heating and Cooling System
- Heating System Uses Gas
- Lake Michigan Water
Additional Features
- Brick Porch or Patio
- Property is near a bus stop
Ownership History
Purchase Details
Home Financials for this Owner
Home Financials are based on the most recent Mortgage that was taken out on this home.Purchase Details
Home Financials for this Owner
Home Financials are based on the most recent Mortgage that was taken out on this home.Purchase Details
Home Financials for this Owner
Home Financials are based on the most recent Mortgage that was taken out on this home.Similar Homes in Glenview, IL
Home Values in the Area
Average Home Value in this Area
Purchase History
| Date | Type | Sale Price | Title Company |
|---|---|---|---|
| Deed | -- | None Listed On Document | |
| Quit Claim Deed | $850,000 | Fidelity National Title | |
| Warranty Deed | $695,000 | Chicago Title Insurance Comp |
Mortgage History
| Date | Status | Loan Amount | Loan Type |
|---|---|---|---|
| Open | $680,000 | New Conventional | |
| Previous Owner | $525,000 | Credit Line Revolving | |
| Previous Owner | $187,500 | Credit Line Revolving |
Property History
| Date | Event | Price | Change | Sq Ft Price |
|---|---|---|---|---|
| 04/17/2025 04/17/25 | Sold | $850,000 | 0.0% | $315 / Sq Ft |
| 03/12/2025 03/12/25 | Pending | -- | -- | -- |
| 02/28/2025 02/28/25 | Off Market | $850,000 | -- | -- |
| 02/28/2025 02/28/25 | Pending | -- | -- | -- |
| 10/25/2024 10/25/24 | Price Changed | $899,000 | -12.3% | $333 / Sq Ft |
| 09/11/2024 09/11/24 | For Sale | $1,025,000 | +47.5% | $380 / Sq Ft |
| 05/13/2016 05/13/16 | Sold | $695,000 | -4.1% | $257 / Sq Ft |
| 02/04/2016 02/04/16 | Pending | -- | -- | -- |
| 01/05/2016 01/05/16 | Price Changed | $725,000 | -3.2% | $269 / Sq Ft |
| 09/22/2015 09/22/15 | Price Changed | $749,000 | -3.9% | $277 / Sq Ft |
| 09/08/2015 09/08/15 | For Sale | $779,000 | -- | $289 / Sq Ft |
Tax History Compared to Growth
Tax History
| Year | Tax Paid | Tax Assessment Tax Assessment Total Assessment is a certain percentage of the fair market value that is determined by local assessors to be the total taxable value of land and additions on the property. | Land | Improvement |
|---|---|---|---|---|
| 2024 | $18,080 | $85,000 | $27,925 | $57,075 |
| 2023 | $17,547 | $85,000 | $27,925 | $57,075 |
| 2022 | $17,547 | $85,000 | $27,925 | $57,075 |
| 2021 | $14,326 | $60,891 | $22,688 | $38,203 |
| 2020 | $14,213 | $60,891 | $22,688 | $38,203 |
| 2019 | $13,242 | $66,914 | $22,688 | $44,226 |
| 2018 | $15,356 | $66,766 | $19,634 | $47,132 |
| 2017 | $14,946 | $66,766 | $19,634 | $47,132 |
| 2016 | $13,595 | $66,766 | $19,634 | $47,132 |
| 2015 | $14,005 | $61,435 | $15,707 | $45,728 |
| 2014 | $14,362 | $61,435 | $15,707 | $45,728 |
| 2013 | $13,924 | $61,435 | $15,707 | $45,728 |
Agents Affiliated with this Home
-

Seller's Agent in 2025
Susan Romano
Real Estate Solutions Investment Group, Inc.
(773) 710-3166
1 in this area
29 Total Sales
-

Buyer's Agent in 2025
Axel Cohen
Compass
(847) 379-5898
1 in this area
120 Total Sales
-

Seller's Agent in 2016
Anne DuBray
Coldwell Banker Realty
(847) 877-8870
213 in this area
346 Total Sales
-

Buyer's Agent in 2016
Katie Traines
@ Properties
(847) 751-0516
1 in this area
15 Total Sales
Map
Source: Midwest Real Estate Data (MRED)
MLS Number: MRD09032036
APN: 04-34-210-007-0000
- 1430 Lehigh Ave Unit B2
- 1220 Depot St Unit 303
- 1220 Depot St Unit 411
- 1724 Bluestem Ln Unit 2
- 1100 Washington St
- 2421 Swainwood Dr
- 1613 Constitution Dr
- 1011 Linden Leaf Dr
- 1619 Patriot Blvd
- 2020 Chestnut Ave Unit 410
- 2000 Chestnut Ave Unit 507
- 1649 Sequoia Trail
- 3700 Capri Unit 607 Ct Unit 607
- 960 Shermer Rd Unit 2
- 2135 Henley St
- 1800 Dewes St Unit 201
- 921 Harlem Ave Unit 16
- 1777 Dewes St Unit D
- 1809 Jefferson Ave
- 1770 Henley St Unit C






