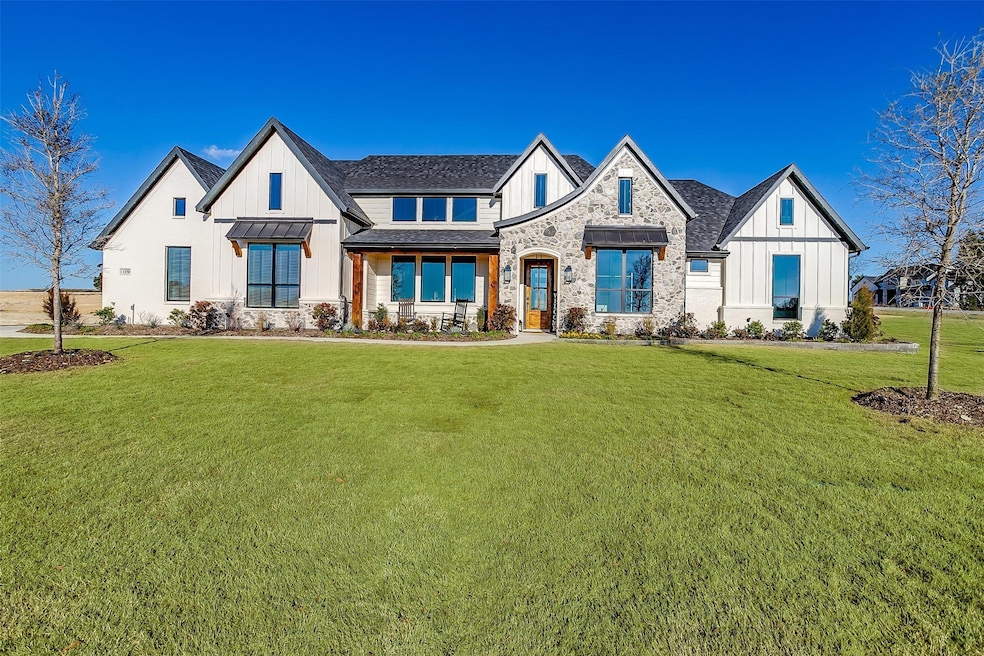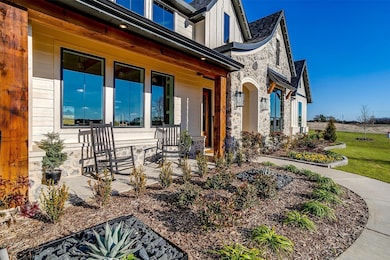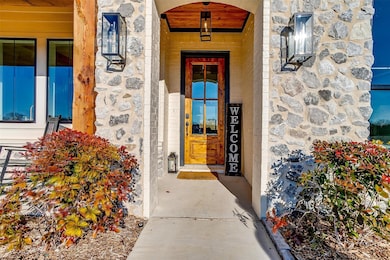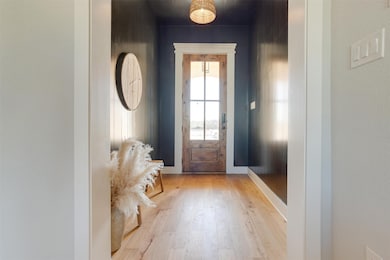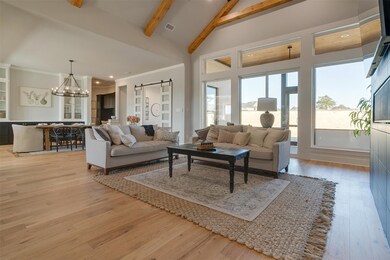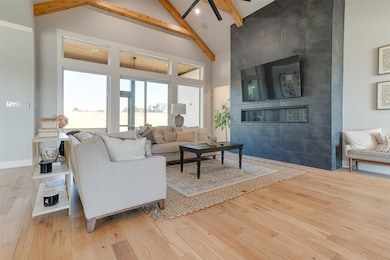1350 Carroll Moran Trail Midlothian, TX 76065
Estimated payment $5,957/month
Highlights
- New Construction
- Open Floorplan
- Wood Flooring
- Dolores McClatchey El Rated A-
- Vaulted Ceiling
- Farmhouse Style Home
About This Home
Welcome to this breathtaking model home nestled on a premium corner lot spanning over 1+ acres, offering the perfect blend of elegance and modern functionality. Designed with impeccable attention to detail, this 4-bedroom, 3.5-bath masterpiece showcases the highly sought-after Avery floor plan by Elmwood Homes. Step inside and be greeted by soaring vaulted ceilings in the family room and master bedroom, creating a grand and airy atmosphere. The chef’s kitchen is a culinary dream, featuring a propane gas cooktop, stainless steel appliances, double ovens, and sleek quartz countertops that offer both beauty and durability. The tankless water heater ensures endless hot water while maintaining energy efficiency. Relax and entertain in the spacious game room or utilize the study as a private retreat for work or creativity. The luxurious master suite boasts elegance and comfort, with its vaulted ceiling adding to the expansive feel. Outdoor living is elevated with a screened-in patio, perfect for enjoying serene mornings or cozy evenings by the 72 inch propane fireplace. With a 3-car garage, there’s ample space for vehicles, storage, and hobbies. This exceptional home, situated on a premium corner lot, combines luxury, space, and functionality. Discover the unparalleled craftsmanship of Elmwood Homes in this exquisite model home today. Don’t miss this opportunity to own a piece of luxury—schedule your private tour now!
Listing Agent
eXp Realty Brokerage Phone: 214-675-8545 License #0467426 Listed on: 01/10/2025

Home Details
Home Type
- Single Family
Est. Annual Taxes
- $14,478
Year Built
- Built in 2024 | New Construction
Lot Details
- 1.13 Acre Lot
- Corner Lot
HOA Fees
- $83 Monthly HOA Fees
Parking
- 3 Car Attached Garage
Home Design
- Farmhouse Style Home
- Modern Architecture
- Brick Exterior Construction
- Slab Foundation
- Composition Roof
Interior Spaces
- 3,501 Sq Ft Home
- 1-Story Property
- Open Floorplan
- Vaulted Ceiling
- Ceiling Fan
- Decorative Lighting
- Wood Burning Fireplace
- Living Room with Fireplace
- Laundry in Utility Room
Kitchen
- Eat-In Kitchen
- Double Oven
- Gas Cooktop
- Dishwasher
- Kitchen Island
- Disposal
Flooring
- Wood
- Carpet
Bedrooms and Bathrooms
- 4 Bedrooms
- Walk-In Closet
Outdoor Features
- Covered Patio or Porch
Schools
- Dolores Mcclatchey Elementary School
- Heritage High School
Utilities
- Central Heating and Cooling System
- Aerobic Septic System
- High Speed Internet
- Cable TV Available
Community Details
- Association fees include management
- Ask Builder Association
- Hidden Lakes At Mockingbird Subdivision
Listing and Financial Details
- Legal Lot and Block 14 / B
- Assessor Parcel Number 297495
Map
Home Values in the Area
Average Home Value in this Area
Tax History
| Year | Tax Paid | Tax Assessment Tax Assessment Total Assessment is a certain percentage of the fair market value that is determined by local assessors to be the total taxable value of land and additions on the property. | Land | Improvement |
|---|---|---|---|---|
| 2025 | $14,600 | $613,089 | $140,800 | $472,289 |
| 2024 | $14,600 | $723,596 | $160,000 | $563,596 |
| 2023 | $14,600 | $150,000 | $150,000 | -- |
Property History
| Date | Event | Price | List to Sale | Price per Sq Ft |
|---|---|---|---|---|
| 11/17/2025 11/17/25 | Pending | -- | -- | -- |
| 11/04/2025 11/04/25 | Price Changed | $889,990 | -1.1% | $254 / Sq Ft |
| 09/13/2025 09/13/25 | Price Changed | $899,999 | -2.7% | $257 / Sq Ft |
| 09/05/2025 09/05/25 | For Sale | $924,990 | 0.0% | $264 / Sq Ft |
| 08/20/2025 08/20/25 | Pending | -- | -- | -- |
| 05/23/2025 05/23/25 | Price Changed | $924,990 | -2.7% | $264 / Sq Ft |
| 01/10/2025 01/10/25 | For Sale | $950,990 | -- | $272 / Sq Ft |
Purchase History
| Date | Type | Sale Price | Title Company |
|---|---|---|---|
| Special Warranty Deed | $393,750 | None Listed On Document |
Source: North Texas Real Estate Information Systems (NTREIS)
MLS Number: 20813553
APN: 297495
- The Avery Plan at Hidden Lakes On Mockingbird
- The Aubrey Plan at Hidden Lakes On Mockingbird
- The Colin Plan at Hidden Lakes On Mockingbird
- The Blaire Plan at Hidden Lakes On Mockingbird
- The Kellyn Plan at Hidden Lakes On Mockingbird
- The Nathan Plan at Hidden Lakes On Mockingbird
- The Finley Plan at Hidden Lakes On Mockingbird
- The Luke Plan at Hidden Lakes On Mockingbird
- The Tiffany Plan at Hidden Lakes On Mockingbird
- The Carter Plan at Hidden Lakes On Mockingbird
- The Peyton Plan at Hidden Lakes On Mockingbird
- The Magnolia Plan at Hidden Lakes On Mockingbird
- The Landry Plan at Hidden Lakes On Mockingbird
- The Carley Plan at Hidden Lakes On Mockingbird
- 1310 Carroll Moran Trail
- 1751 Carroll Moran Trail
- 1581 Carroll Moran Trail
- 1761 Carroll Moran Trail
- 4438 Verbena St
- 4430 Verbena St
