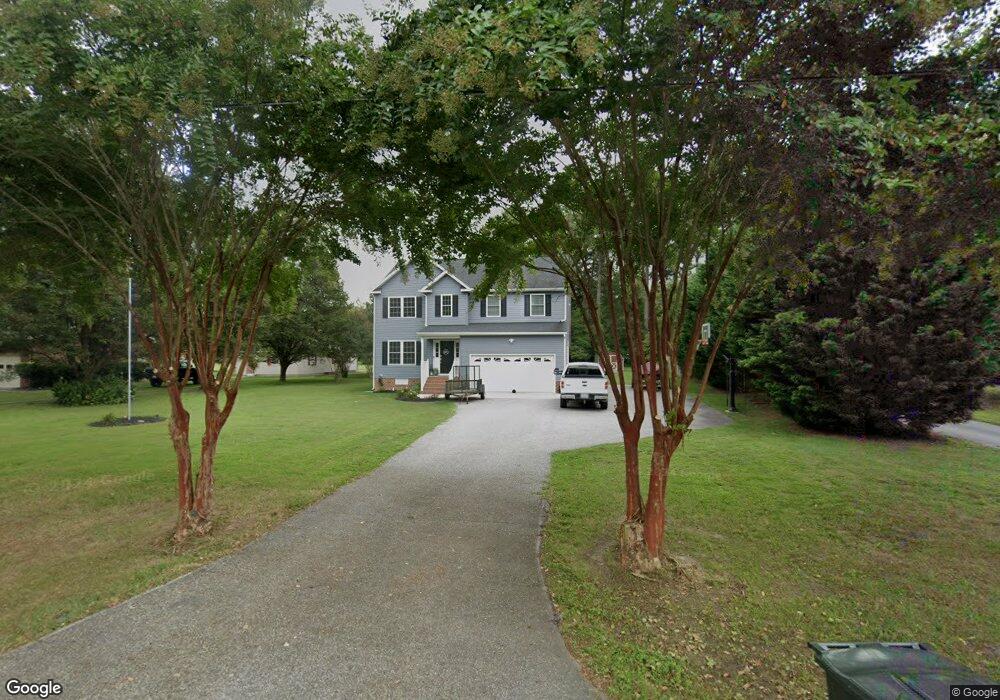1350 E Euclid Blvd West Point, VA 23181
Estimated Value: $356,000 - $426,000
4
Beds
3
Baths
2,200
Sq Ft
$183/Sq Ft
Est. Value
About This Home
This home is located at 1350 E Euclid Blvd, West Point, VA 23181 and is currently estimated at $402,134, approximately $182 per square foot. 1350 E Euclid Blvd is a home located in King William County with nearby schools including West Point Elementary School, West Point Middle School, and West Point High School.
Ownership History
Date
Name
Owned For
Owner Type
Purchase Details
Closed on
May 30, 2023
Sold by
Ohnston Justin L and Ohnston Bobbi E
Bought by
Hurst Justin T and Hurst Megan A
Current Estimated Value
Home Financials for this Owner
Home Financials are based on the most recent Mortgage that was taken out on this home.
Original Mortgage
$256,131
Outstanding Balance
$249,332
Interest Rate
6.43%
Mortgage Type
FHA
Estimated Equity
$152,802
Purchase Details
Closed on
Apr 5, 2018
Sold by
G T Groome Construction Llc A Virginia L
Bought by
Johnston Justin L and Johnston Bobbie E
Home Financials for this Owner
Home Financials are based on the most recent Mortgage that was taken out on this home.
Original Mortgage
$263,415
Interest Rate
4.44%
Mortgage Type
FHA
Purchase Details
Closed on
Sep 10, 2015
Sold by
Bohannon William R and Bohannon Teresa S
Bought by
Hutchinson James Todd and Hutchinson Jennifer H
Home Financials for this Owner
Home Financials are based on the most recent Mortgage that was taken out on this home.
Original Mortgage
$22,500
Interest Rate
3.94%
Mortgage Type
New Conventional
Create a Home Valuation Report for This Property
The Home Valuation Report is an in-depth analysis detailing your home's value as well as a comparison with similar homes in the area
Home Values in the Area
Average Home Value in this Area
Purchase History
| Date | Buyer | Sale Price | Title Company |
|---|---|---|---|
| Hurst Justin T | $380,000 | None Listed On Document | |
| Johnston Justin L | $255,000 | Attorney | |
| Hutchinson James Todd | $30,000 | None Available |
Source: Public Records
Mortgage History
| Date | Status | Borrower | Loan Amount |
|---|---|---|---|
| Open | Hurst Justin T | $256,131 | |
| Previous Owner | Johnston Justin L | $263,415 | |
| Previous Owner | Hutchinson James Todd | $22,500 |
Source: Public Records
Tax History Compared to Growth
Tax History
| Year | Tax Paid | Tax Assessment Tax Assessment Total Assessment is a certain percentage of the fair market value that is determined by local assessors to be the total taxable value of land and additions on the property. | Land | Improvement |
|---|---|---|---|---|
| 2025 | $1,072 | $351,500 | $28,000 | $323,500 |
| 2024 | $949 | $351,500 | $28,000 | $323,500 |
| 2023 | $914 | $338,500 | $28,000 | $310,500 |
| 2022 | $732 | $195,200 | $28,000 | $167,200 |
| 2021 | $742 | $195,200 | $28,000 | $167,200 |
| 2020 | $742 | $239,100 | $27,000 | $212,100 |
| 2019 | $742 | $195,200 | $28,000 | $167,200 |
| 2018 | $53 | $28,000 | $28,000 | $0 |
| 2017 | $113 | $28,000 | $28,000 | $0 |
| 2016 | $115 | $28,000 | $28,000 | $0 |
| 2015 | $120 | $28,000 | $28,000 | $0 |
| 2014 | $140 | $0 | $0 | $0 |
Source: Public Records
Map
Nearby Homes
- 1300 Blossom Ln
- LOT 16 Newman Dr
- LOT 16 B Newman Dr
- 321 Pointers Dr
- 330 Pointers Dr
- 3559 Odi St
- 3557 Odi St
- 2660 N Oak Ln
- .21ac King William Ave
- Lot 24 King William Ave
- Lot 25 King William Ave
- Lot 14 Goose Creek Rd
- 300 Thompson Ave
- TBD King William Rd
- Lot 23 Glen St
- 000 Glen St
- .21ac Glen St
- 00 Glen St
- 230 Glen St
- 4090 Dogwood Dr
- 1390 E Euclid Blvd
- 1330 E Euclid Blvd
- 1380 E Euclid Blvd
- 1340 E Euclid Blvd
- 1405-E E Euclid Blvd
- 1400 E Euclid Blvd
- 1380 Riverview Dr
- 3680 Briarwood Ln
- 1320 Riverview Dr
- 1420 Riverview Dr
- 1290 E Euclid Blvd
- 1300 E Euclid Blvd
- 3675 Briarwood Ln
- 1300 Riverview Dr
- 1470 E Euclid Blvd
- 3710 Blue Heron Ln
- 3550 Shoreline Dr
- 1320 E Euclid Blvd
- 1480 E Euclid Blvd
- 3705 Briarwood Ln
