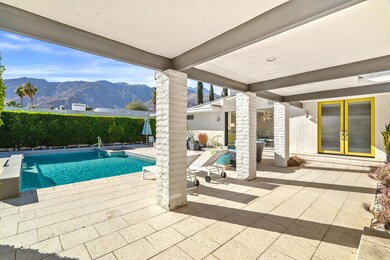1350 E Murray Canyon Dr Palm Springs, CA 92264
Indian Canyons NeighborhoodHighlights
- Golf Course Community
- Heated In Ground Pool
- Great Room
- Palm Springs High School Rated A-
- Panoramic View
- 2 Car Attached Garage
About This Home
Experience Desert Living in This Iconic Midcentury GemLease this stunningly renovated midcentury home nestled on the prestigious 10th and 11th fairways of Indian Canyon North Golf Course. Designed by renowned designer Christopher Kennedy, this home has been a celebrated highlight of Palm Springs Modernism Week, gracing the annual tour of homes.Turnkey furnished and ready for immediate enjoyment, this residence offers the ultimate in desert living. Immerse yourself in breathtaking golf course and mountain vistas to the north and south. The south-facing courtyard pool and spa area offers complete privacy, an oasis of tranquility in the heart of Palm Springs.The thoughtfully designed two-level floor plan features 3 bedrooms and 3.5 bathrooms on the main level, including a gourmet chef's kitchen. The lower level is perfect for entertaining, boasting a media room, fireplace, wet bar, and an additional bedroom and bath. A dedicated office on the main level provides a serene workspace with inspiring pool and mountain views.Don't miss this opportunity to experience the pinnacle of Palm Springs living.
Home Details
Home Type
- Single Family
Year Built
- Built in 1969
Lot Details
- 0.31 Acre Lot
- Home has North and South Exposure
- Drip System Landscaping
- Sprinklers on Timer
- Land Lease
Property Views
- Panoramic
- Golf Course
- Mountain
- Desert
- Pool
Home Design
- Turnkey
Interior Spaces
- 4,422 Sq Ft Home
- 1-Story Property
- Ceiling Fan
- Gas Fireplace
- Entryway
- Great Room
- Dining Area
- Bonus Room with Fireplace
- Security System Owned
- Laundry Room
Flooring
- Carpet
- Ceramic Tile
Bedrooms and Bathrooms
- 4 Bedrooms
Parking
- 2 Car Attached Garage
- Driveway
- On-Street Parking
Pool
- Heated In Ground Pool
- Heated Spa
- In Ground Spa
- Gunite Pool
- Outdoor Pool
- Fence Around Pool
- Spa Fenced
Utilities
- Forced Air Heating and Cooling System
- Heating System Uses Natural Gas
Additional Features
- Solar owned by seller
- Ground Level
Listing and Financial Details
- Security Deposit $25,000
- 1-Month Minimum Lease Term
- Month-to-Month Lease Term
- Negotiable Lease Term
- Assessor Parcel Number 009602422
Community Details
Overview
- Indian Canyons Subdivision
Recreation
- Golf Course Community
Pet Policy
- Call for details about the types of pets allowed
Map
Property History
| Date | Event | Price | List to Sale | Price per Sq Ft |
|---|---|---|---|---|
| 10/08/2025 10/08/25 | Price Changed | $19,995 | -4.8% | $5 / Sq Ft |
| 02/10/2025 02/10/25 | For Rent | $21,000 | -- | -- |
Source: Greater Palm Springs Multiple Listing Service
MLS Number: 219124547
APN: 009-602-422
- 1444 E Murray Canyon Dr
- 2691 S Kings Rd E
- 2450 Camino Vida
- 2324 Camino Vida
- 2598 S Camino Real
- 2331 S Caliente Dr
- 2326 S Toledo Ave
- 2281 Paseo Del Rey
- 3085 Arroyo Seco
- 2309 S Yosemite Dr
- 2455 S Via Lazo
- 1013 Via Dia
- 2622 S Calle Palo Fierro
- 2654 Lavender Ln
- 2664 Lavender Ln
- 2684 Lavender Ln
- 2681 Lavender Ln
- 2651 Lavender Ln
- 2674 Lavender Ln
- 2671 Lavender Ln
- 2486 S Madrona Dr
- 2560 S Camino Real
- 2367 S Yosemite Dr
- 1533 E Canyon Estates Dr
- 3076 Arroyo Seco
- 2170 S Caliente Dr
- 2518 S Sierra Madre
- 415 E Avenida Granada
- 520 E Murray Canyon Dr
- 2220 S Calle Palo Fierro Unit 23
- 595 E Bogert Trail
- 2600 S Palm Canyon Dr Unit 20
- 2364 S Skyview Dr
- 1249 S La Verne Way
- 2499 S Palm Canyon Dr
- 3000 Cahuilla Hills Dr
- 2396 S Palm Canyon Dr Unit 1
- 3350 E Bogert Trail
- 3150 Cody Ct
- 1947 S Joshua Tree Place







