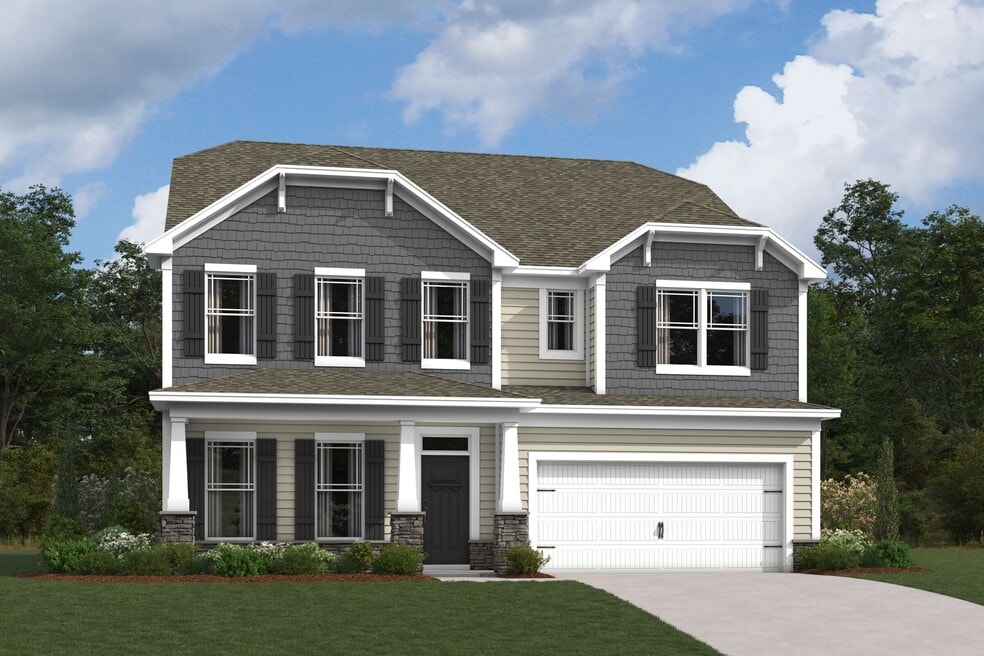
Estimated payment $2,893/month
Highlights
- New Construction
- Lap or Exercise Community Pool
- Community Playground
- No HOA
About This Home
Welcome home to the Savoy! This beautiful home boasts 4 bedrooms, 3.5 bathrooms, a loft, a spacious back patio, an open-concept main living area, and a 2-car garage. Step through the covered front porch and into the foyer. You'll first come across a front-facing bedroom with a walk-in closet and an en-suite full bathroom, making it an ideal guest bedroom. Step past the staircase to find the open-concept main living area. Your gorgeous kitchen flows effortlessly with the great room, creating a space perfect for entertaining. This kitchen offers a spacious center island, L-shaped countertops, and a convenient walk-in corner pantry, making it the perfect space for all your culinary needs. Access the 2-car garage and a powder room through the interior garage door tucked away in a corridor just off the kitchen. Head upstairs to find your private owner’s suite, 2 more secondary bedrooms, the laundry room, and the spacious loft. Your owner’s suite functions as your in-home getaway and sits just off the second-floor landing. It offers options for a tray ceiling and a deluxe owner’s bathroom including both a shower and a tub. The en-suite owner’s bath comes standard with a dual-sink vanity, a tub, a private water closet, and a massive walk-in closet. Contact us today to learn how to personalize the Savoy to fit your wants and needs! *Elevations are for representational purposes only
Builder Incentives
During this holiday season, you can secure first-year rates as low as 2.875% Rate* / 5.6337% APR* with a 2/1 buydown of a 30-year fixed FHA mortgage. This temporary 2/1 mortgage rate buydown is available for select homes.
For a limited time, secure a 5.875% Rate* / 5.9662% APR* on a 30-year fixed-rate conventional loans for investment homes in the Charlotte area.
Sales Office
| Monday |
10:00 AM - 5:30 PM
|
| Tuesday |
10:00 AM - 5:30 PM
|
| Wednesday |
12:00 PM - 5:30 PM
|
| Thursday |
10:00 AM - 5:30 PM
|
| Friday |
10:00 AM - 5:30 PM
|
| Saturday |
10:00 AM - 5:30 PM
|
| Sunday |
12:00 PM - 5:30 PM
|
Home Details
Home Type
- Single Family
Parking
- 2 Car Garage
Home Design
- New Construction
Interior Spaces
- 2-Story Property
Bedrooms and Bathrooms
- 4 Bedrooms
Community Details
Overview
- No Home Owners Association
Recreation
- Community Playground
- Lap or Exercise Community Pool
Map
Other Move In Ready Homes in Canterbury Station - Single Family Series
About the Builder
- Canterbury Station - Single Family Series
- Canterbury Station - Townhomes
- 1111 Deseo Dr Unit 3p
- The Glenns
- The Glenns - II
- 1115 Deseo Dr Unit 2p
- 4602 Highway 74 E
- 000 U S 74
- 1216 Mills Harris Rd Unit 4
- 0 Old Williams Rd
- 001 Us Hwy 74 Hwy
- 1312 Austin Chaney Rd
- Cottages at Wingate
- 5070 Barbara Jean Ln
- 1417 Ellis Griffin Rd
- 1018 Trull Hinson Rd Unit 1
- 2309 Larkspur Ln Unit 54
- 0 Old Pageland Marshville Rd Unit CAR4258278
- 5621 N Carolina 205
- 000 Old Monroe Marshville Rd
