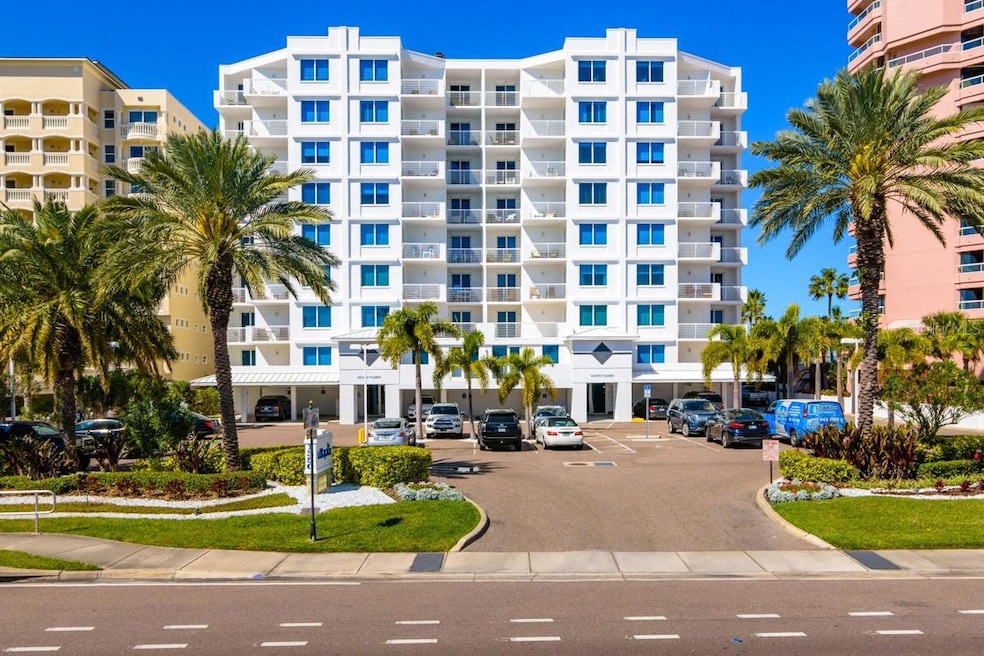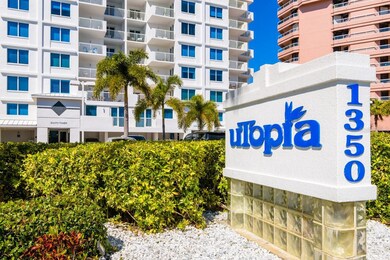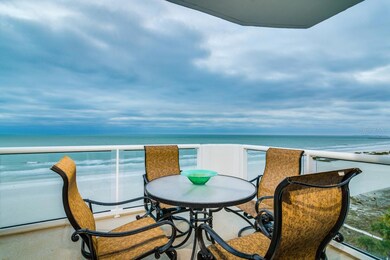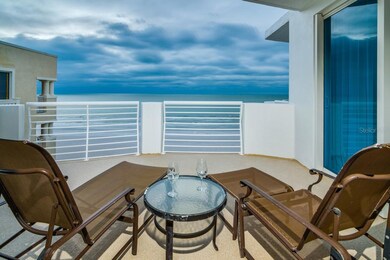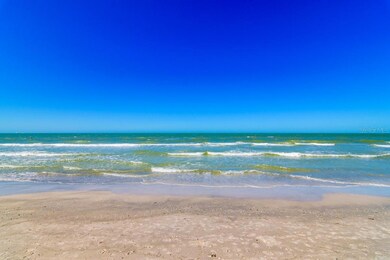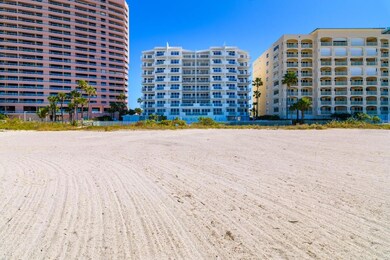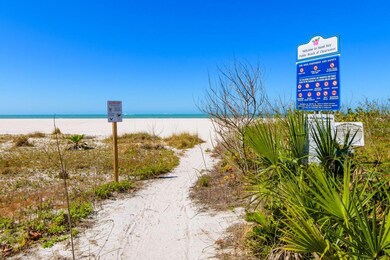1350 Gulf Blvd Unit 901 Clearwater Beach, FL 33767
Sand Key NeighborhoodHighlights
- 100 Feet of Ocean or Gulf Waterfront
- Beach View
- Fitness Center
- Largo High School Rated A-
- Beach Access
- Media Room
About This Home
Experience beachfront living at its finest in Penthouse Unit 901 at Utopia on Sand Key Beach. This fully furnished 4-bedroom, 4.5-bath residence spans over 4,600 square feet and offers breathtaking, unobstructed views of the Gulf of Mexico from every room. With the elevator opening directly into your private foyer (key fob required for floor access), this top-floor unit provides both exclusivity and convenience. Designed with a traditional aesthetic, the home features spacious living areas, a chef’s kitchen, a wet bar, custom cabinetry, travertine flooring, and two master suites. Though the décor reflects an earlier era, the comfort, layout, and spectacular views make it a truly special place to call home. Residents enjoy first-class amenities, including a private poolside cabana, direct beach access, fitness center, large outdoor pool, and sunning lawn—all within a secure, pet-friendly building. The lease includes water, sewer, trash, basic cable, internet, two garage parking spaces, a storage locker, and full access to building amenities. With all balconies facing the Gulf, this rare penthouse opportunity offers the ultimate in privacy, space, and panoramic coastal living.
Listing Agent
QUICKSILVER REAL ESTATE GROUP Brokerage Phone: 813-288-0300 License #3261432 Listed on: 11/14/2025

Co-Listing Agent
QUICKSILVER REAL ESTATE GROUP Brokerage Phone: 813-288-0300 License #3301992
Condo Details
Home Type
- Condominium
Est. Annual Taxes
- $79,910
Year Built
- Built in 2005
Lot Details
- 100 Feet of Ocean or Gulf Waterfront
- Landscaped
Parking
- 2 Car Garage
- 2 Carport Spaces
- Basement Garage
- Guest Parking
Property Views
- Beach
- Intracoastal
- Full Gulf or Ocean
Home Design
- Entry on the 9th floor
Interior Spaces
- 4,656 Sq Ft Home
- Open Floorplan
- Wet Bar
- Furnished
- Ceiling Fan
- Shades
- Blinds
- Sliding Doors
- Family Room Off Kitchen
- Combination Dining and Living Room
- Media Room
- Den
- Sun or Florida Room
- Storage Room
- Travertine
Kitchen
- Eat-In Kitchen
- Built-In Oven
- Cooktop
- Microwave
- Dishwasher
- Stone Countertops
- Solid Wood Cabinet
- Disposal
Bedrooms and Bathrooms
- 4 Bedrooms
- Primary Bedroom on Main
- Split Bedroom Floorplan
- Walk-In Closet
Laundry
- Laundry Room
- Dryer
- Washer
Pool
- Heated In Ground Pool
- Heated Spa
- In Ground Spa
- Gunite Pool
- Saltwater Pool
Outdoor Features
- Beach Access
- Water access To Gulf or Ocean
- Seawall
- Water Skiing Allowed
- Covered Patio or Porch
Utilities
- Forced Air Zoned Heating and Cooling System
- Thermostat
- Underground Utilities
- Electric Water Heater
- High Speed Internet
- Phone Available
- Cable TV Available
Listing and Financial Details
- Residential Lease
- Security Deposit $15,000
- Property Available on 12/1/25
- The owner pays for cable TV, internet, pool maintenance, security, sewer, trash collection, water
- 12-Month Minimum Lease Term
- $50 Application Fee
- 1 to 2-Year Minimum Lease Term
- Assessor Parcel Number 19-29-15-93555-000-9010
Community Details
Overview
- Property has a Home Owners Association
- Utopia Condo Ass/ Stephany Charpentier Association, Phone Number (727) 577-2200
- Utopia Condo Subdivision
- On-Site Maintenance
- Association Owns Recreation Facilities
- Handicap Modified Features In Community
- 9-Story Property
Amenities
- Clubhouse
- Elevator
- Community Storage Space
Recreation
- Recreation Facilities
- Fitness Center
- Community Pool
- Community Spa
Pet Policy
- Pets up to 50 lbs
- Pet Size Limit
- Pet Deposit $1,000
- 2 Pets Allowed
- $1,000 Pet Fee
- Breed Restrictions
Security
- Card or Code Access
- Gated Community
Map
Source: Stellar MLS
MLS Number: TB8447165
APN: 19-29-15-93555-000-9010
- 1350 Gulf Blvd Unit 502
- 1350 Gulf Blvd Unit 301
- 1340 Gulf Blvd Unit 16B
- 1340 Gulf Blvd Unit 11C
- 1340 Gulf Blvd Unit 16F
- 1340 Gulf Blvd Unit 15E
- 1340 Gulf Blvd Unit 19D
- 1380 Gulf Blvd Unit 307
- 1380 Gulf Blvd Unit 906
- 1380 Gulf Blvd Unit 805
- 1390 Gulf Blvd Unit PH-2
- 1390 Gulf Blvd Unit 302
- 1390 Gulf Blvd Unit 804
- 1390 Gulf Blvd Unit 901
- 1310 Gulf Blvd Unit 15B
- 1310 Gulf Blvd Unit 6C
- 1400 Gulf Blvd Unit 701
- 1400 Gulf Blvd Unit 511
- 1400 Gulf Blvd Unit 204
- 1400 Gulf Blvd Unit 804
- 1350 Gulf Blvd Unit 202
- 1340 Gulf Blvd Unit 11F
- 1340 Gulf Blvd Unit 19E
- 1340 Gulf Blvd Unit 7-F
- 1380 Gulf Blvd Unit 806
- 1380 Gulf Blvd Unit 206
- 1310 Gulf Blvd Unit 20A
- 1310 Gulf Blvd Unit 15E
- 1310 Gulf Blvd Unit 12E
- 1310 Gulf Blvd Unit 10D
- 1400 Gulf Blvd Unit 704
- 1400 Gulf Blvd Unit 804
- 1400 Gulf Blvd Unit 204
- 1351 Gulf Blvd Unit 219
- 1401 Gulf Blvd Unit 215
- 1290 Gulf Blvd Unit 307
- 1290 Gulf Blvd Unit 1003
- 1290 Gulf Blvd Unit 1102
- 1290 Gulf Blvd Unit 505
- 1290 Gulf Blvd Unit 901
