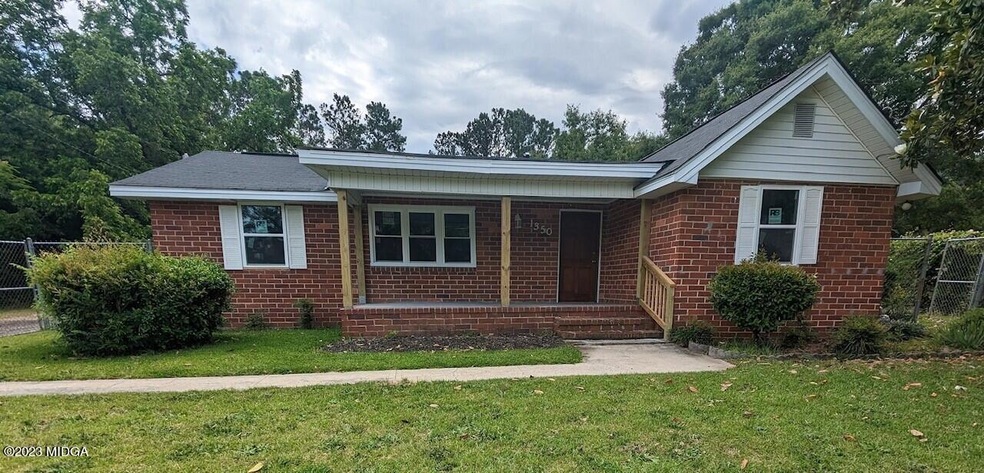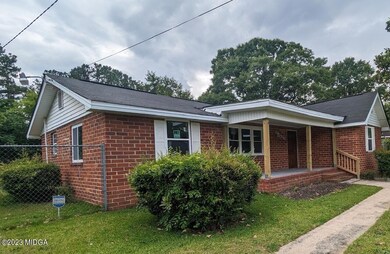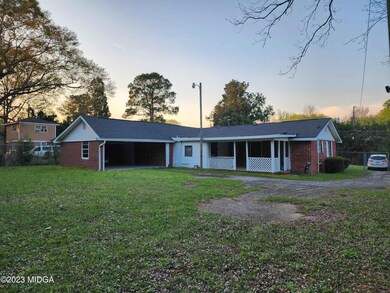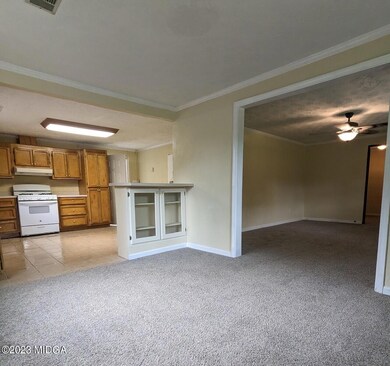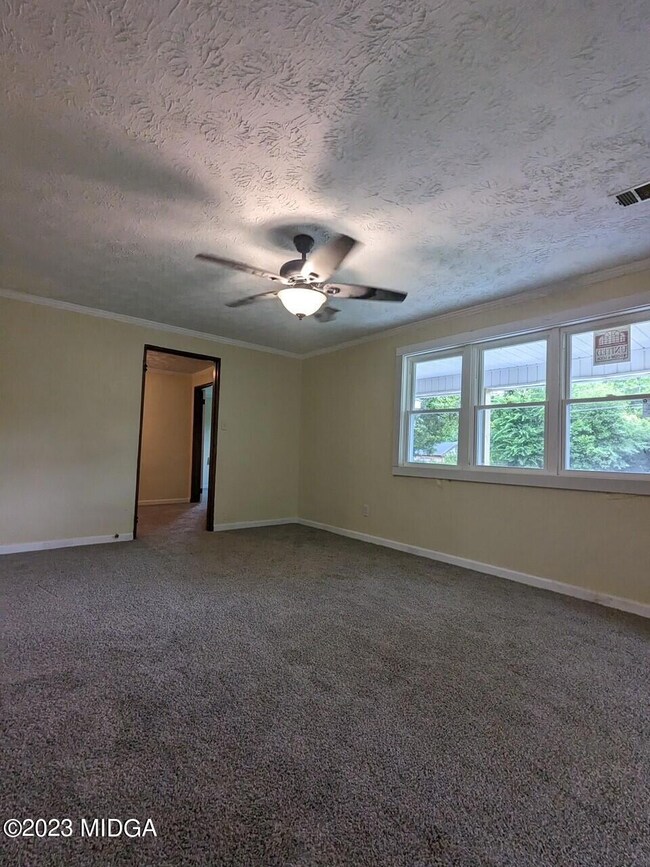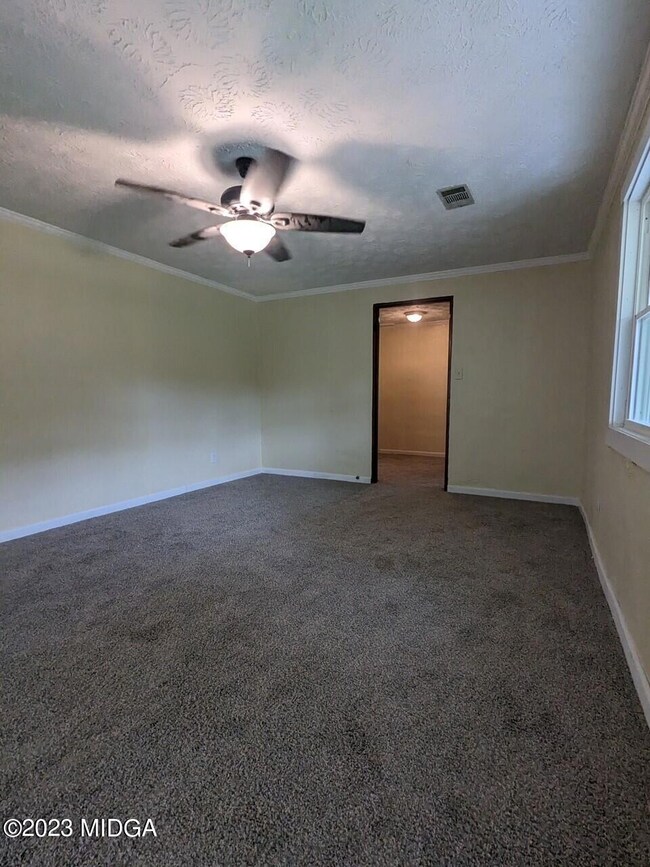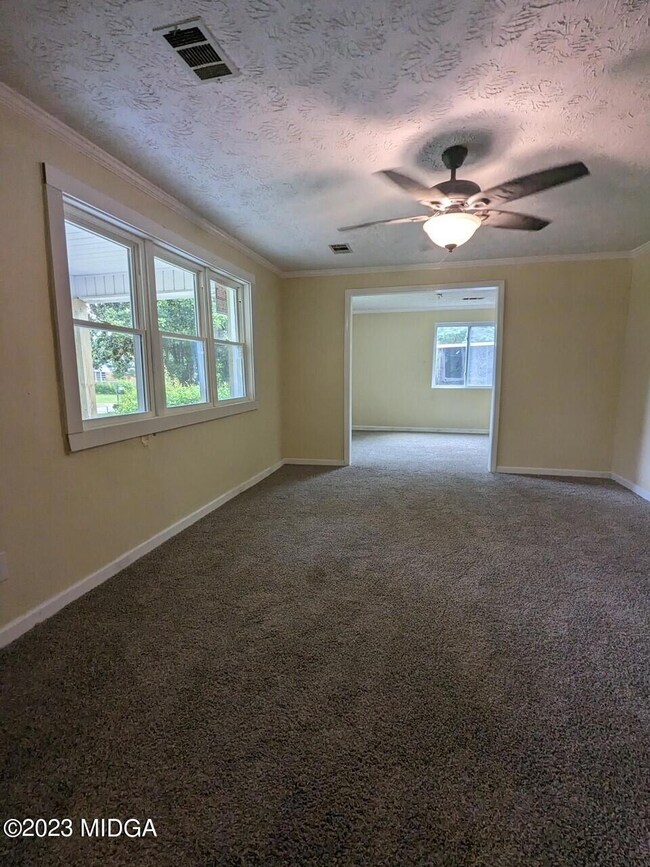1350 Harris St Macon, GA 31206
4
Beds
1
Bath
1,746
Sq Ft
0.37
Acres
Highlights
- Traditional Architecture
- Private Yard
- Covered Patio or Porch
- Wood Flooring
- Solid Surface Countertops
- Workshop
About This Home
Fully renovated 4 bedroom home - family friendly layout and large fenced backyard with storage.Carport for covered parking in rear. Located on a nice quiet street., close to shops and restaurants.
Listing Agent
Darlena Kinnett
Lifestyles Realty Georgia Inc License #295793 Listed on: 07/11/2023
Home Details
Home Type
- Single Family
Est. Annual Taxes
- $1,151
Year Built
- Built in 1954
Lot Details
- Private Entrance
- Fenced
- Private Yard
Home Design
- Traditional Architecture
- Cottage
- Four Sided Brick Exterior Elevation
- Composition Roof
Interior Spaces
- 1,746 Sq Ft Home
- 1-Story Property
- Insulated Windows
- Entrance Foyer
- Workshop
- Fire and Smoke Detector
Kitchen
- Country Kitchen
- Gas Range
- Range Hood
- Dishwasher
- Solid Surface Countertops
Flooring
- Wood
- Carpet
Bedrooms and Bathrooms
- 4 Bedrooms
- 1 Full Bathroom
Laundry
- Laundry Room
- Laundry on main level
- Washer and Dryer Hookup
Parking
- Carport
- Parking Accessed On Kitchen Level
- Secured Garage or Parking
Eco-Friendly Details
- Energy-Efficient Windows
Outdoor Features
- Covered Patio or Porch
- Outdoor Storage
- Outbuilding
Schools
- Matilda Harris Elementary School
- Ballard Hudson Middle School
- Southwest High School
Utilities
- Central Heating and Cooling System
- Phone Available
- Cable TV Available
Community Details
- Claude M Dykes Subdivision
Listing and Financial Details
- 12 Month Lease Term
- Assessor Parcel Number O084-0315
Map
Source: Middle Georgia MLS
MLS Number: 171137
APN: O084-0315
Nearby Homes
- 2350 Anthony Terrace
- 2349 Mason St
- 2249 Lowe St
- 1049 Anthony Rd
- 1045 Anthony Rd
- 2420 Adams Ave
- 1545 Anthony Rd
- 1191 Carroll St
- 2125 Cedar Ave
- 1144 Carroll St
- 1121 Carroll St
- 2032 Vining Cir
- 710 Poppy Ave
- 210 Moseley Ave
- 777 Grosso Ave
- 755 Grosso Ave
- 742 Grayson Ave
- 815 Edwards Ave
- 1062 Rose St
- 576 Pansy Ave
