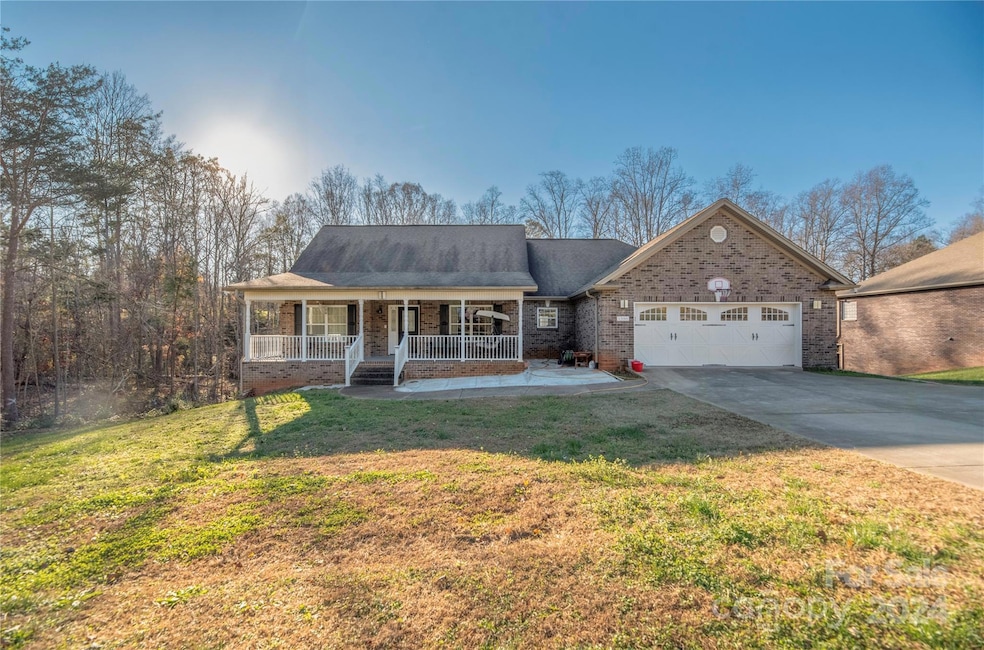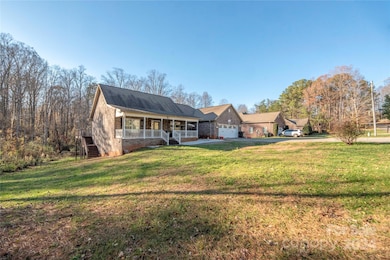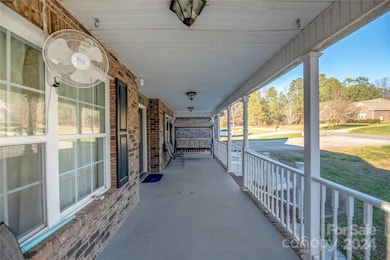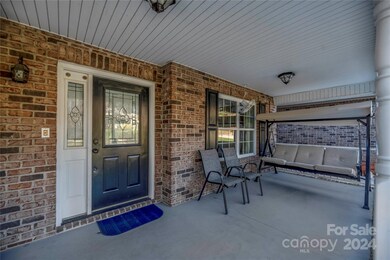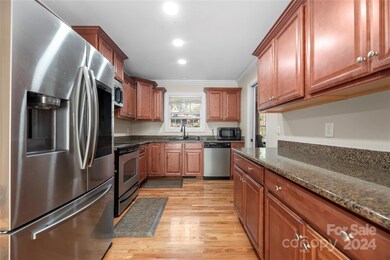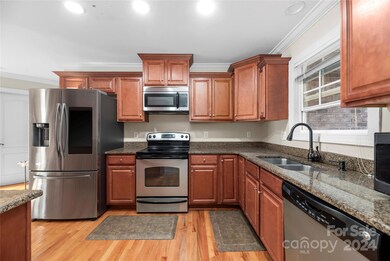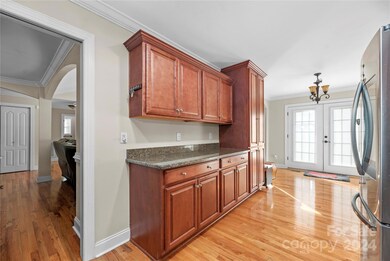1350 Kensington Cir Newton, NC 28658
Estimated payment $4,785/month
Highlights
- Open Floorplan
- Deck
- Wood Flooring
- Maiden Middle School Rated A-
- Ranch Style House
- Whirlpool Bathtub
About This Home
This home greets you with a welcoming front porch that flows effortlessly inside to a large, open, split floorplan with 3 beds & 2 full baths on the main level. The primary suite is spacious w a grand ensuite bath perfect for relaxing in the jetted tub; giving you room for options in the large walk-in closet. The kitchen has all stainless appliances & offers an eat-in feature & a formal dining space. The open living room offers a gas log fireplace, great natural lighting & opens to an expansive, newly completed rear deck. If you're looking for more space, the fully finished walk out basement features an entertaining/2nd living area, 2 more large bedrooms plus a flex space w 3 full baths including 2 that offer ensuite baths & a hidden door! Wait until you discover whats hidden!! This home offers everything from the large yard, covered front porch, expansive back deck, walk out basement, large rooms, open and bright with tons of natural light to the huge lot. Your new home awaits!
Listing Agent
Naomi Race-Realtor, Realty ONE
Real Broker, LLC Brokerage Email: smilesandkeys@gmail.com License #298833 Listed on: 12/30/2024

Home Details
Home Type
- Single Family
Est. Annual Taxes
- $3,887
Year Built
- Built in 2009
Lot Details
- Property is zoned R-20
Parking
- 2 Car Attached Garage
- Driveway
Home Design
- Ranch Style House
- Four Sided Brick Exterior Elevation
Interior Spaces
- Open Floorplan
- Wired For Data
- Ceiling Fan
- Window Screens
- Family Room with Fireplace
- Living Room with Fireplace
- Home Security System
- Laundry Room
Kitchen
- Electric Range
- Microwave
- Plumbed For Ice Maker
- Dishwasher
- Disposal
Flooring
- Wood
- Tile
Bedrooms and Bathrooms
- Split Bedroom Floorplan
- Walk-In Closet
- 5 Full Bathrooms
- Whirlpool Bathtub
Finished Basement
- Walk-Out Basement
- Walk-Up Access
- Interior and Exterior Basement Entry
- Basement Storage
Outdoor Features
- Deck
- Covered Patio or Porch
Schools
- Startown Elementary School
- Maiden Middle School
- Maiden High School
Utilities
- Forced Air Heating and Cooling System
- Vented Exhaust Fan
- Cable TV Available
Community Details
- Nottingham Estates Subdivision
Listing and Financial Details
- Assessor Parcel Number 3629127585790000
Map
Home Values in the Area
Average Home Value in this Area
Tax History
| Year | Tax Paid | Tax Assessment Tax Assessment Total Assessment is a certain percentage of the fair market value that is determined by local assessors to be the total taxable value of land and additions on the property. | Land | Improvement |
|---|---|---|---|---|
| 2025 | $3,887 | $467,000 | $22,500 | $444,500 |
| 2024 | $3,887 | $458,100 | $22,500 | $435,600 |
| 2023 | $3,887 | $300,300 | $16,500 | $283,800 |
| 2022 | $3,348 | $300,300 | $16,500 | $283,800 |
| 2021 | $3,348 | $300,300 | $16,500 | $283,800 |
| 2020 | $3,348 | $300,300 | $16,500 | $283,800 |
| 2019 | $3,348 | $300,300 | $0 | $0 |
| 2018 | $3,260 | $292,400 | $16,900 | $275,500 |
| 2017 | $3,260 | $0 | $0 | $0 |
| 2016 | $3,260 | $0 | $0 | $0 |
| 2015 | $3,114 | $292,420 | $16,900 | $275,520 |
| 2014 | $3,114 | $308,300 | $19,600 | $288,700 |
Property History
| Date | Event | Price | Change | Sq Ft Price |
|---|---|---|---|---|
| 06/30/2025 06/30/25 | Price Changed | $825,000 | -2.9% | $232 / Sq Ft |
| 12/30/2024 12/30/24 | For Sale | $850,000 | +70.0% | $239 / Sq Ft |
| 04/25/2022 04/25/22 | Sold | $500,000 | +1.0% | $158 / Sq Ft |
| 03/03/2022 03/03/22 | Pending | -- | -- | -- |
| 02/23/2022 02/23/22 | For Sale | $494,900 | -- | $156 / Sq Ft |
Purchase History
| Date | Type | Sale Price | Title Company |
|---|---|---|---|
| Warranty Deed | $360,000 | None Available | |
| Warranty Deed | $290,000 | None Available | |
| Warranty Deed | $17,000 | None Available |
Mortgage History
| Date | Status | Loan Amount | Loan Type |
|---|---|---|---|
| Open | $337,585 | FHA | |
| Previous Owner | $189,600 | New Conventional | |
| Previous Owner | $190,000 | New Conventional | |
| Previous Owner | $186,000 | Future Advance Clause Open End Mortgage |
Source: Canopy MLS (Canopy Realtor® Association)
MLS Number: 4207985
APN: 3629127585790000
- 1408 Kensington Cir
- 1210 Kensington Cir
- 1166 Kensington Cir
- 2184 Little John Trail
- 2230 Littlejohn Trail
- 2541 W Nc 10 Hwy
- 2526 Ashford Dr
- 2625 Glenn St
- 2301 Willow Creek Dr
- 1163 Willow Creek Dr
- 1221 Willow Creek Dr
- 1633 Fulbright Dr
- 1496 Hardwood Cir
- 2532 Whistler Ct
- 1116 Old Conover Startown Rd
- 2110 Old Latter Rd
- 1619 Heron Ct
- 1050 Merrywood Dr
- 1148 Fye Dr
- 1045 Long Dr
- 1212 Beechwood Dr
- 2519 Marble St Unit A
- 601 S Cedar Ave
- 1109 Sunset St
- 800 Saint James Church Rd
- 600 W 12th St
- 2141 Sunflower Cir
- 1520 N Main Ave Unit 24
- 745 Boundary Rd
- 2001 Startown Rd
- 1985 Startown Rd Unit ID1241875P
- 2101-2051 21st St SE
- 2354 Mosteller Estate Ave SE
- 3062 12th Ave SE
- 1444 Farmington Hills Dr
- 2070 Travis Rd
- 1965 8th St SE
- 2639 Emmanuel Church Rd
- 2660 Tiffany St
- 3144 Rickwood Dr
