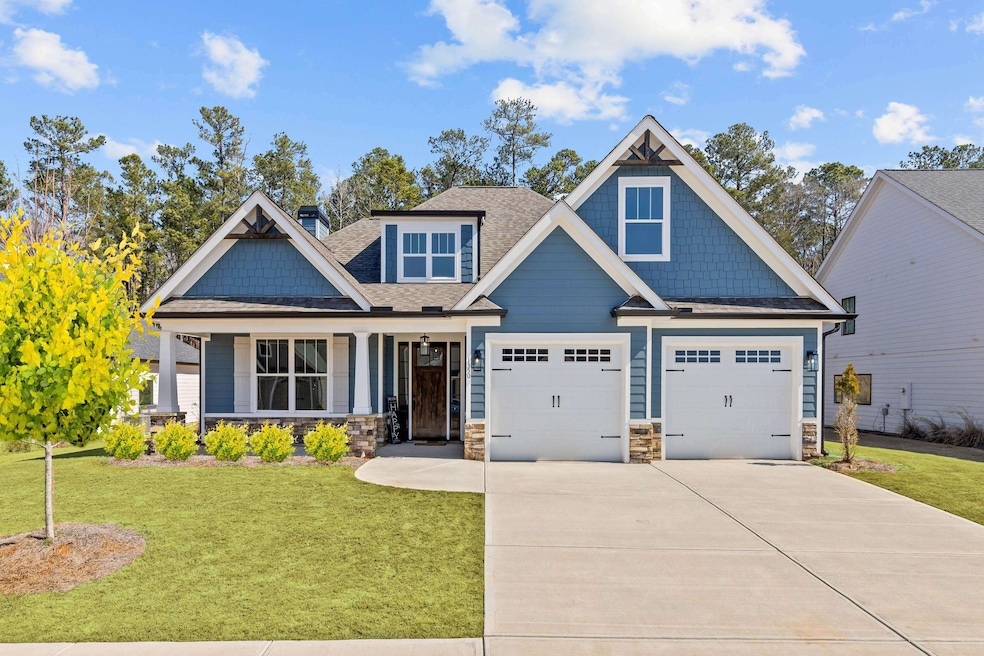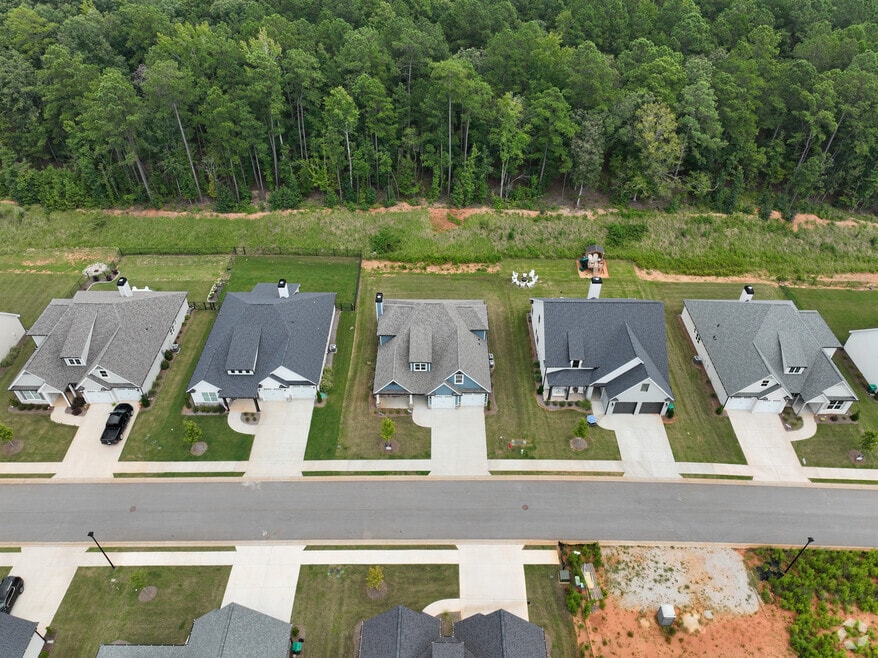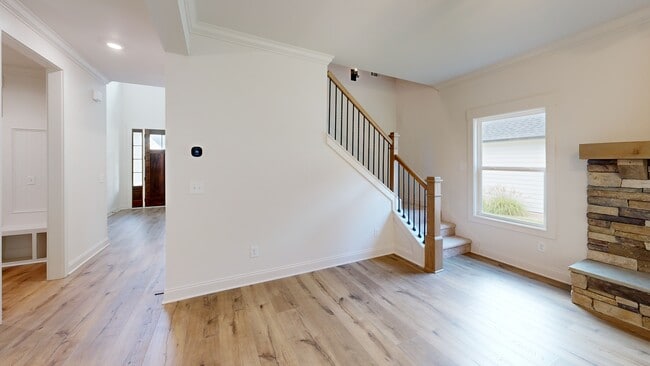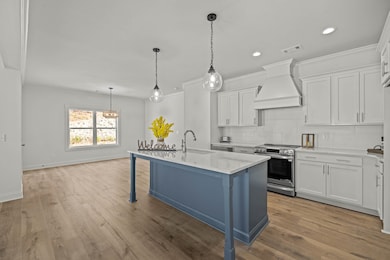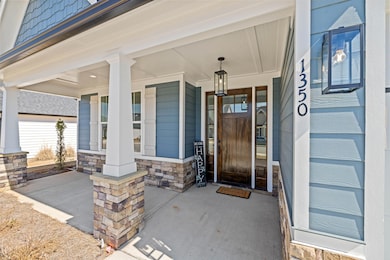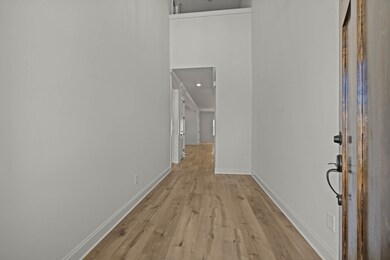$30,000 BUILDER CREDIT (on select homes)...Use it anyway you want! Off the price, Buy-Down your Interest Rate, Closing Costs. Create your own package and Come Home to Traditions for the Holidays (MUST CLOSE BY 12/31/2025).The Nottingham floor plan offers 4 BR plus Bonus Room, 3BA within approximately 2,817 sq. ft. The large Owners Suite is on the main level with trey ceilings, Revwood floors, views of the private wooded backyard and a luxurious bath that includes floor to ceiling tile walk-in shower, separate soaking tub, two separate vanities with quartz counter tops and sizeable walk-in closet. The main level also offers an additional bedroom/Office and Full Bath. This impeccably designed open floor plan has a quartz Island kitchen, upgraded stainless steel appliances, upgraded appliance package with drawer microwave oven and Breakfast Area overlooking the fireside Great Room. The upper level offers a loft area (perfect for a sitting/study area), two bedrooms with vaulted ceilings and a Tandem Bath (private vanities for each) plus a very Large Bonus Room. The tiled Laundry and Mud rooms are just off the 2-Car Garage. The private backyard offers a covered patio with a wooded view. Some standard features include a stone wood burning fireplace, ceiling heights of 9 ft., on the mail and 8 ft. doors throughout, painted 5” baseboards, professional landscaping/irrigation and more. Traditions at Carey Station truly sets itself apart with their diverse range of thoughtfully designed homes, each tailored to provide comfort, elegance, and modern amenities. These homes are built with craftsmanship and attention to detail, ensuring that every square foot meets the needs of today's homeowner. The neighborhood has enhanced the living experience with a community pool, covered cabana, tables, chairs and restrooms fostering a sense of leisure and spending time with family & new friends. Conveniently located to schools, shopping, dining, golf, and public boat ramps to access beautiful Lake Oconee.

