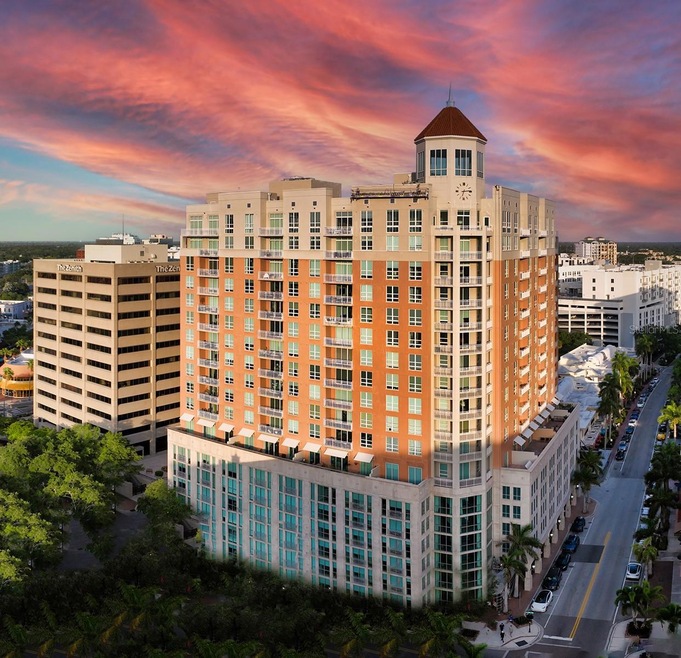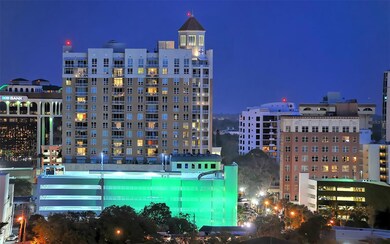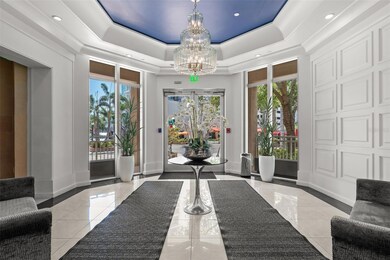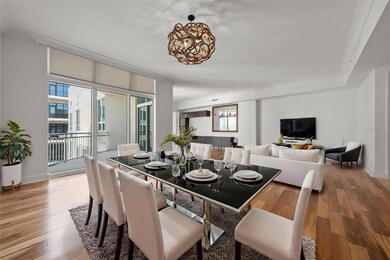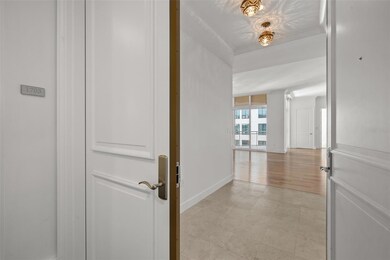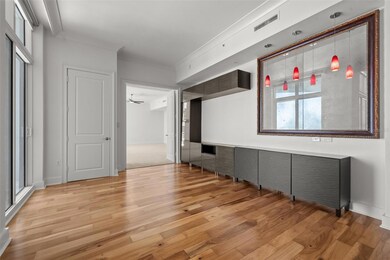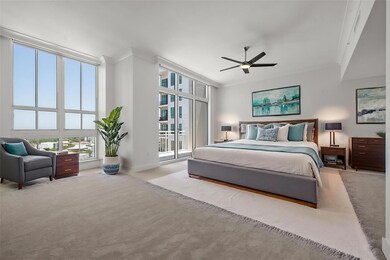1350 Main St, Unit 1703 Floor 1 Sarasota, FL 34236
Downtown Sarasota NeighborhoodEstimated payment $13,682/month
Highlights
- Fitness Center
- Property is near a marina
- Custom Home
- Southside Elementary School Rated A
- Heated Pool
- 2-minute walk to Five Points Park
About This Home
One or more photo(s) has been virtually staged. Enjoy sophisticated urban living in the heart of downtown Sarasota at 1350 Main. Step into a refined blend of style and comfort in this stunning 2-bedroom, 2.5-bath condominium located in the vibrant cultural and culinary district of Downtown Sarasota. This sleek residence combines modern design with luxurious comfort, offering an open-concept layout that seamlessly connects the living, dining, and kitchen area. Engineered hardwood floors flow throughout the public space, while expansive windows flood the interior with natural light. The kitchen is equipped with top-of-the-line KitchenAid appliances, high-end finishes, natural stone counters and abundant cabinet space. Retreat to the massive primary suite, featuring a private terrace, a custom walk-in closet, and ensuite bath with a soaking tub, separate walk-in shower and dual sinks. The well-appointed guest suite also includes its own bath and large walk-in closet ensuring privacy and comfort for visitors. Enjoy resort-style amenities including a heated pool and spa, outdoor grilling area, stylish clubroom, 24-hour concierge service, secured entry, a designated storage unit and deeded parking spaces in the private parking garage. Step outside and immerse yourself in Sarasota’s vibrant lifestyle—just a short walk to fine dining, the Opera House, boutique shopping, art galleries, Bayfront Park, and Marina Jack. Urban sophistication, contemporary luxury, and an unbeatable location—this is downtown living at its finest.
Listing Agent
MICHAEL SAUNDERS & COMPANY Brokerage Phone: 941-951-6660 License #0412475 Listed on: 05/21/2025

Property Details
Home Type
- Condominium
Est. Annual Taxes
- $38,113
Year Built
- Built in 2007
Lot Details
- Northwest Facing Home
HOA Fees
- $2,083 Monthly HOA Fees
Parking
- 2 Car Attached Garage
- Basement Garage
- Electric Vehicle Home Charger
- Garage Door Opener
- Secured Garage or Parking
- Assigned Parking
Home Design
- Custom Home
- Entry on the 1st floor
- Tile Roof
- Membrane Roofing
- Block Exterior
- Pile Dwellings
- Stucco
Interior Spaces
- 2,232 Sq Ft Home
- 1-Story Property
- Open Floorplan
- High Ceiling
- Shades
- Sliding Doors
- Combination Dining and Living Room
Kitchen
- Range with Range Hood
- Recirculated Exhaust Fan
- Dishwasher
- Stone Countertops
- Disposal
Flooring
- Engineered Wood
- Ceramic Tile
Bedrooms and Bathrooms
- 2 Bedrooms
- Split Bedroom Floorplan
- Walk-In Closet
- Shower Only
Laundry
- Laundry Room
- Dryer
- Washer
Home Security
- Security System Owned
- Security Lights
Outdoor Features
- Heated Pool
- Property is near a marina
- Covered Patio or Porch
- Outdoor Storage
Location
- Property is near public transit
- Property is near a golf course
Schools
- Southside Elementary School
- Booker Middle School
- Sarasota High School
Utilities
- Central Heating and Cooling System
- Thermostat
- Cable TV Available
Listing and Financial Details
- Visit Down Payment Resource Website
- Assessor Parcel Number 2027055139
Community Details
Overview
- Association fees include 24-Hour Guard, cable TV, common area taxes, pool, escrow reserves fund, insurance, maintenance structure, maintenance, recreational facilities, security, sewer, trash
- High-Rise Condominium
- 1350 Main Residential Community
- 1350 Main Residential Subdivision
- On-Site Maintenance
- The community has rules related to deed restrictions
Amenities
- Elevator
- Community Storage Space
Recreation
- Community Spa
Pet Policy
- 2 Pets Allowed
- Extra large pets allowed
Security
- Security Guard
- Card or Code Access
- Gated Community
- Fire and Smoke Detector
Map
About This Building
Home Values in the Area
Average Home Value in this Area
Tax History
| Year | Tax Paid | Tax Assessment Tax Assessment Total Assessment is a certain percentage of the fair market value that is determined by local assessors to be the total taxable value of land and additions on the property. | Land | Improvement |
|---|---|---|---|---|
| 2024 | $11,498 | $817,059 | -- | -- |
| 2023 | $11,498 | $793,261 | $0 | $0 |
| 2022 | $11,196 | $770,156 | $0 | $0 |
| 2021 | $11,294 | $747,724 | $0 | $0 |
| 2020 | $11,423 | $737,400 | $0 | $737,400 |
| 2019 | $12,032 | $777,600 | $0 | $777,600 |
| 2018 | $11,886 | $766,209 | $0 | $0 |
| 2017 | $11,749 | $750,450 | $0 | $0 |
| 2016 | $11,743 | $828,000 | $0 | $828,000 |
| 2015 | $11,921 | $775,000 | $0 | $775,000 |
| 2014 | $11,904 | $584,775 | $0 | $0 |
Property History
| Date | Event | Price | List to Sale | Price per Sq Ft | Prior Sale |
|---|---|---|---|---|---|
| 05/21/2025 05/21/25 | For Sale | $1,595,000 | +105.8% | $715 / Sq Ft | |
| 06/02/2014 06/02/14 | Sold | $775,000 | -7.2% | $347 / Sq Ft | View Prior Sale |
| 02/28/2014 02/28/14 | Pending | -- | -- | -- | |
| 12/27/2013 12/27/13 | For Sale | $835,000 | -- | $374 / Sq Ft |
Purchase History
| Date | Type | Sale Price | Title Company |
|---|---|---|---|
| Special Warranty Deed | -- | None Available | |
| Warranty Deed | $775,000 | Attorney | |
| Corporate Deed | $600,000 | Msc Title Inc | |
| Special Warranty Deed | $757,400 | Attorney | |
| Special Warranty Deed | $948,400 | Attorney |
Mortgage History
| Date | Status | Loan Amount | Loan Type |
|---|---|---|---|
| Previous Owner | $755,048 | Purchase Money Mortgage |
Source: Stellar MLS
MLS Number: A4653120
APN: 2027-05-5139
- 33 S Palm Ave Unit 1501
- 33 S Palm Ave Unit 1702
- 33 S Palm Ave Unit 1602
- 33 S Palm Ave Unit 1303
- 33 S Palm Ave Unit 1101
- 33 S Palm Ave Unit 1103
- 33 S Palm Ave Unit 701
- 33 S Palm Ave Unit 1601
- 33 S Palm Ave Unit 803
- 33 S Palm Ave Unit 1403
- 1350 Main St Unit 805
- 1350 Main St Unit 1501
- 65 S Palm Ave Unit 804
- 65 S Palm Ave Unit 702
- 65 S Palm Ave Unit 1703
- 65 S Palm Ave Unit 1006
- 65 S Palm Ave Unit 1501
- 1330 Main St Unit 3
- 101 S Gulfstream Ave Unit 10E
- 101 S Gulfstream Ave Unit 10J
- 1350 Main St Unit 1007
- 1350 Main St Unit 1503
- 1350 Main St Unit 903
- 1350 Main St Unit 1210
- 1350 Main St Unit 1404
- 33 S Palm Ave Unit 804
- 101 S Gulfstream Ave Unit 10E
- 101 S Gulfstream Ave Unit 16D
- 50 Central Ave Unit 16A
- 50 Central Ave Unit 15B
- 50 Central Ave Unit 14B
- 1255 N Gulfstream Ave Unit 402
- 1255 N Gulfstream Ave Unit 702
- 201 S Palm Ave
- 111 S Pineapple Ave Unit 1210
- 100 Central Ave Unit C620
- 1500 State St Unit 603
- 1500 State St Unit 505
- 1500 State St Unit 401
- 301 S Gulfstream Ave Unit 302
