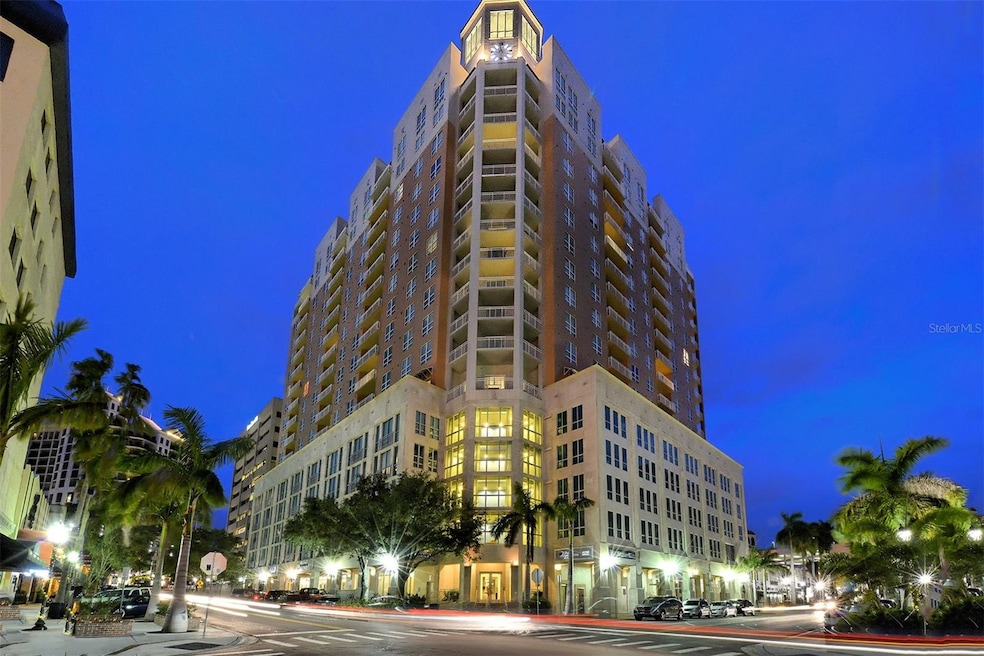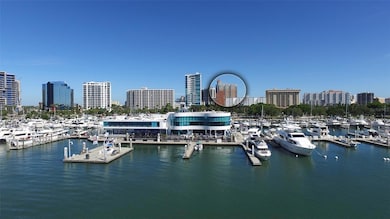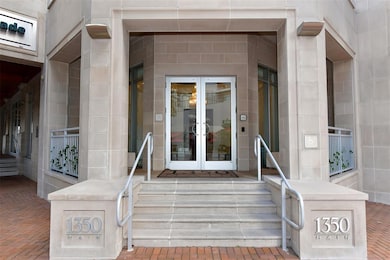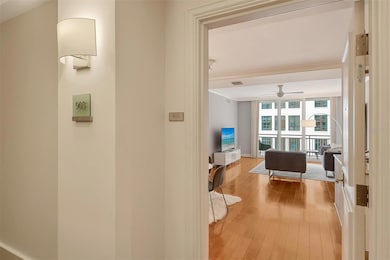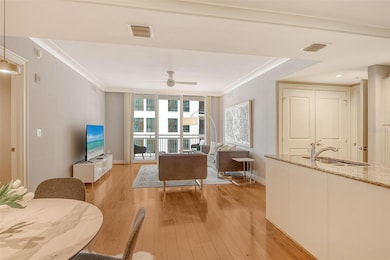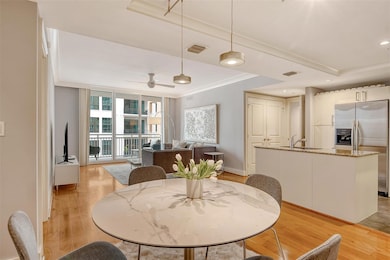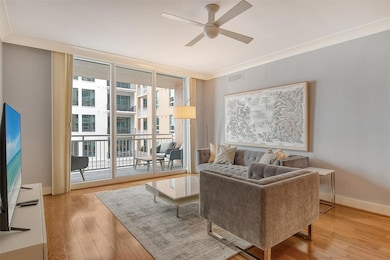1350 Main St, Unit 903 Floor 9 Sarasota, FL 34236
Downtown Sarasota NeighborhoodHighlights
- Fitness Center
- Heated Lap Pool
- Open Floorplan
- Southside Elementary School Rated A
- City View
- 2-minute walk to Five Points Park
About This Home
1350 Main Residential condo building is in the heart of downtown Sarasota. This 9th floor bright open floor plan is walking distance to everything you need, or step onto the Bay Runner shuttle to St. Armand or beach area. Famous Downtown Sarasota is know for it's Arts, opera, the ballet, theaters, incredible dining restaurants, Selby Botanical Gardens, cute unique shopping, gorgeous Bayfront Park for walking and Marina Jacks for a quick boat stroll. This is all within walking distance from this condo. This 2 bedroom split en suite floor plan is great for visiting guests. This building provides on site 24- hour concierge, gated garage, business room, heated pool and spa, outside barbecue grills with picnic tables, fitness center and steam room for all your relaxation needs. Owner would do 6 months or longer rental and is pet friendly with small pet. Booked for the 2026 season
Listing Agent
JENNETTE PROPERTIES, INC. Brokerage Phone: 941-359-3435 License #3015694 Listed on: 10/03/2022
Condo Details
Home Type
- Condominium
Est. Annual Taxes
- $10,621
Year Built
- Built in 2007
Parking
- 1 Car Attached Garage
- Basement Garage
- Assigned Parking
Home Design
- Entry on the 9th floor
- Turnkey
Interior Spaces
- 1,336 Sq Ft Home
- Open Floorplan
- Built-In Features
- Crown Molding
- Ceiling Fan
- Combination Dining and Living Room
- Inside Utility
- Wood Flooring
Kitchen
- Built-In Oven
- Cooktop with Range Hood
- Microwave
- Ice Maker
- Dishwasher
- Stone Countertops
- Disposal
Bedrooms and Bathrooms
- 2 Bedrooms
- Primary Bedroom on Main
- Split Bedroom Floorplan
- Walk-In Closet
- 2 Full Bathrooms
Laundry
- Laundry in unit
- Dryer
- Washer
Outdoor Features
- Heated Lap Pool
- Covered Patio or Porch
Utilities
- Central Heating and Cooling System
- Electric Water Heater
Listing and Financial Details
- Residential Lease
- Security Deposit $3,000
- Property Available on 10/1/25
- Tenant pays for cleaning fee
- The owner pays for cable TV, grounds care, internet, pest control, recreational, security, sewer, trash collection, water
- 6-Month Minimum Lease Term
- $100 Application Fee
- 3-Month Minimum Lease Term
- Assessor Parcel Number 2027055054
Community Details
Overview
- Property has a Home Owners Association
- Toyia Jennette Properties 941 915 7926 Association
- 1350 Main Residential Community
- 1350 Main Residential Subdivision
Amenities
- Elevator
Recreation
- Recreation Facilities
- Community Spa
Pet Policy
- Pets up to 40 lbs
- 1 Pet Allowed
- $500 Pet Fee
Security
- Security Service
Map
About This Building
Source: Stellar MLS
MLS Number: A4549095
APN: 2027-05-5054
- 65 S Palm Ave Unit 804
- 65 S Palm Ave Unit 702
- 65 S Palm Ave Unit 1703
- 65 S Palm Ave Unit 1006
- 65 S Palm Ave Unit 1501
- 33 S Palm Ave Unit 1501
- 33 S Palm Ave Unit 1702
- 33 S Palm Ave Unit 1602
- 33 S Palm Ave Unit 1303
- 33 S Palm Ave Unit 1101
- 33 S Palm Ave Unit 1103
- 33 S Palm Ave Unit 701
- 33 S Palm Ave Unit 1601
- 33 S Palm Ave Unit 803
- 33 S Palm Ave Unit 1403
- 101 S Gulfstream Ave Unit 10E
- 101 S Gulfstream Ave Unit 10J
- 101 S Gulfstream Ave Unit 9C
- 101 S Gulfstream Ave Unit 12C
- 101 S Gulfstream Ave Unit 10B
- 1350 Main St Unit 1404
- 1350 Main St Unit 1503
- 1350 Main St Unit 1210
- 1350 Main St Unit 1007
- 33 S Palm Ave Unit 804
- 101 S Gulfstream Ave Unit 16D
- 50 Central Ave Unit 16A
- 50 Central Ave Unit 15B
- 50 Central Ave Unit 14B
- 1255 N Gulfstream Ave Unit 702
- 1255 N Gulfstream Ave Unit 402
- 201 S Palm Ave
- 111 S Pineapple Ave Unit 1210
- 100 Central Ave Unit C620
- 1500 State St Unit 505
- 1500 State St Unit 603
- 1500 State St Unit 401
- 301 S Gulfstream Ave Unit 302
- 301 S Gulfstream Ave Unit 301
- 301 S Gulfstream Ave Unit 304
