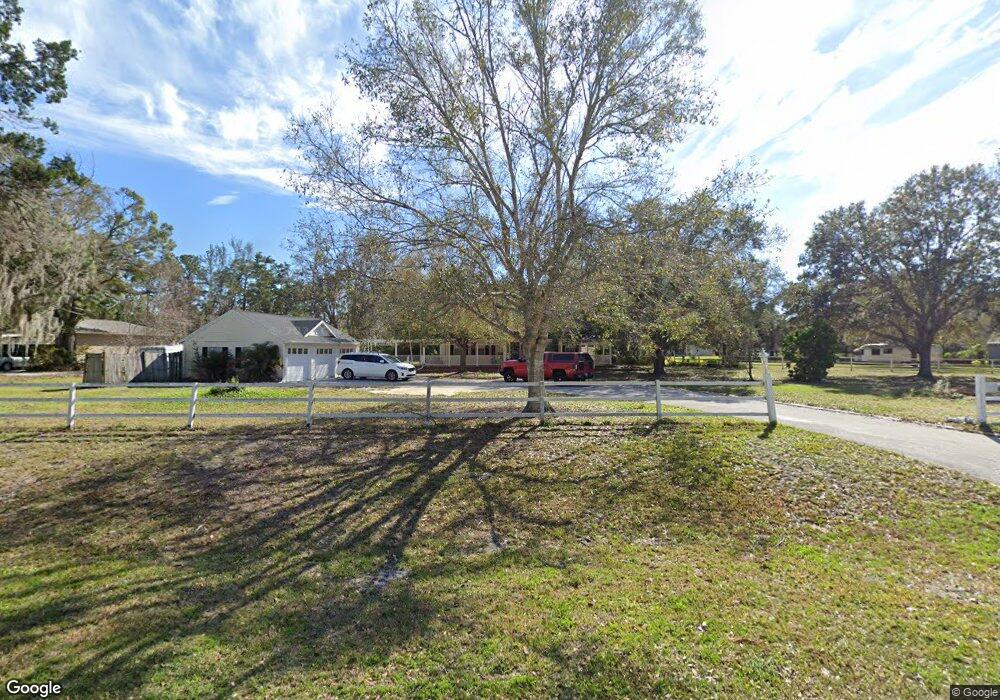1350 Mustang St Nokomis, FL 34275
Mission Valley Estates NeighborhoodEstimated Value: $576,000 - $751,000
4
Beds
3
Baths
2,250
Sq Ft
$304/Sq Ft
Est. Value
About This Home
This home is located at 1350 Mustang St, Nokomis, FL 34275 and is currently estimated at $684,075, approximately $304 per square foot. 1350 Mustang St is a home located in Sarasota County with nearby schools including Laurel Nokomis School, Venice High School, and European Academy of Early Education.
Ownership History
Date
Name
Owned For
Owner Type
Purchase Details
Closed on
Sep 15, 2020
Sold by
Shull Stephen M and Shull Kathleen E
Bought by
Shull Stephen M and Shull Kathleen E
Current Estimated Value
Purchase Details
Closed on
Feb 25, 2015
Sold by
Rowe William R and Rowe Maria B
Bought by
Shull Stephen M and Shull Kathleen E
Home Financials for this Owner
Home Financials are based on the most recent Mortgage that was taken out on this home.
Original Mortgage
$401,837
Outstanding Balance
$308,560
Interest Rate
3.75%
Mortgage Type
VA
Estimated Equity
$375,515
Purchase Details
Closed on
Jun 16, 2009
Sold by
Sullivan Gerarde M
Bought by
Rowe William R and Rowe Maria B
Home Financials for this Owner
Home Financials are based on the most recent Mortgage that was taken out on this home.
Original Mortgage
$140,000
Interest Rate
4.77%
Mortgage Type
Purchase Money Mortgage
Purchase Details
Closed on
Jun 2, 2003
Sold by
Barrett Harold F and Barrett Kimberly
Bought by
Sullivan Gerarde M
Home Financials for this Owner
Home Financials are based on the most recent Mortgage that was taken out on this home.
Original Mortgage
$225,200
Interest Rate
5.68%
Purchase Details
Closed on
Aug 12, 1996
Sold by
Kennedy Victoria
Bought by
Barrett Harold F
Home Financials for this Owner
Home Financials are based on the most recent Mortgage that was taken out on this home.
Original Mortgage
$143,450
Interest Rate
8.12%
Purchase Details
Closed on
May 27, 1994
Sold by
Laps Robert Donald and Laps Carol Diane
Bought by
Kennedy Victoria
Create a Home Valuation Report for This Property
The Home Valuation Report is an in-depth analysis detailing your home's value as well as a comparison with similar homes in the area
Home Values in the Area
Average Home Value in this Area
Purchase History
| Date | Buyer | Sale Price | Title Company |
|---|---|---|---|
| Shull Stephen M | -- | Attorney | |
| Shull Stephen M | $389,000 | Attorney | |
| Rowe William R | $255,700 | None Available | |
| Sullivan Gerarde M | $281,500 | -- | |
| Barrett Harold F | $151,000 | -- | |
| Kennedy Victoria | $154,900 | -- |
Source: Public Records
Mortgage History
| Date | Status | Borrower | Loan Amount |
|---|---|---|---|
| Open | Shull Stephen M | $401,837 | |
| Previous Owner | Rowe William R | $140,000 | |
| Previous Owner | Sullivan Gerarde M | $225,200 | |
| Previous Owner | Barrett Harold F | $143,450 |
Source: Public Records
Tax History Compared to Growth
Tax History
| Year | Tax Paid | Tax Assessment Tax Assessment Total Assessment is a certain percentage of the fair market value that is determined by local assessors to be the total taxable value of land and additions on the property. | Land | Improvement |
|---|---|---|---|---|
| 2024 | $4,279 | $390,511 | -- | -- |
| 2023 | $4,279 | $379,137 | $0 | $0 |
| 2022 | $3,870 | $334,696 | $0 | $0 |
| 2021 | $3,830 | $324,948 | $0 | $0 |
| 2020 | $3,910 | $320,462 | $0 | $0 |
| 2019 | $3,776 | $313,257 | $0 | $0 |
| 2018 | $3,686 | $307,416 | $0 | $0 |
| 2017 | $3,669 | $301,093 | $0 | $0 |
| 2016 | $3,658 | $294,900 | $103,800 | $191,100 |
| 2015 | $2,509 | $277,700 | $106,200 | $171,500 |
| 2014 | $2,498 | $196,586 | $0 | $0 |
Source: Public Records
Map
Nearby Homes
- 1653 Albino St
- 2123 Calusa Lakes Blvd
- 1245 Hanoverian Cir
- 2110 Calusa Lakes Blvd
- 1901 Mission Valley Blvd
- 6941 Prairie Oak Way
- 6937 Prairie Oak Way
- 15513 Foxtail Ln
- 15516 Foxtail Ln
- 7072 Foxboro Way
- 7052 Foxboro Way
- 7053 Foxboro Way
- 6909 Prairie Oak Way
- 7048 Foxboro Way
- 6916 Prairie Oak Way
- 7044 Foxboro Way
- Barbados Plan at Tiburon
- Java Plan at Tiburon
- Saint Vincent Plan at Tiburon
- Bahama Plan at Tiburon
- 1390 Mustang St
- 1664 Albino St
- 1310 Mustang St
- 1351 Mustang St
- 1401 Ewing St
- 1351 Ewing St
- 1371 Mustang St
- 1341 Mustang St
- 1304 Mustang St
- 1407 Ewing St
- 1331 Mustang St
- 1398 Mustang St
- 1393 Mustang St
- 1657 Albino St
- 1661 Albino St
- 1301 Ewing St
- 1683 Albino St
- 1311 Mustang St
- 2158 Mission Valley Blvd
- 1401 Mustang St
