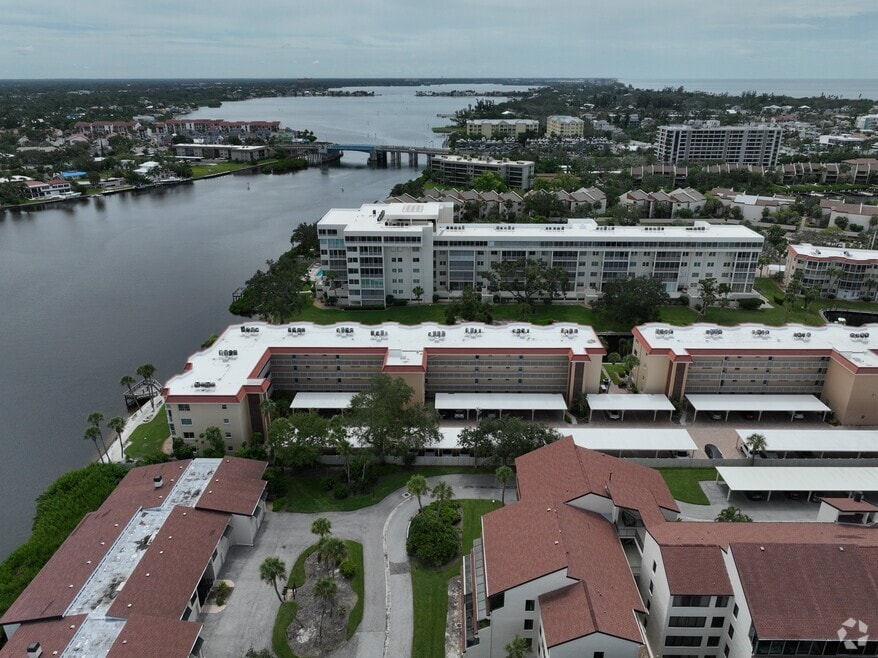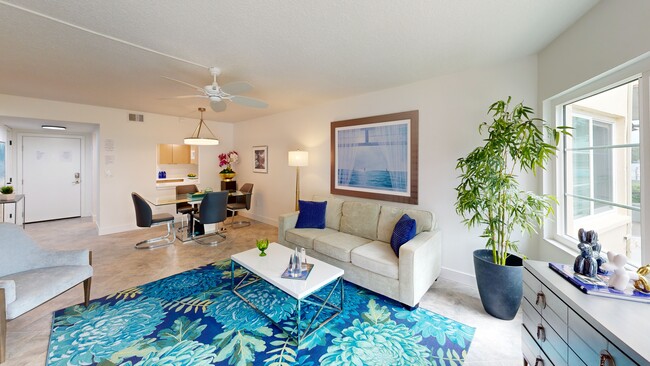
1350 N Portofino Dr Unit 107 Sarasota, FL 34242
Estimated payment $3,411/month
Highlights
- Beach View
- Fitness Center
- 3.12 Acre Lot
- Beach Access
- Active Adult
- Clubhouse
About This Home
SIESTA HARBOR...55+...BEAUTIFUL CANAL & Intercoastal Water Way VISTAS with boats slowly idling by and YOU HAVE BEACH ACCESS. BRING YOUR BOAT up to 30' because it only costs $1,000 ANNUALLY to berth your boat! BUT WAIT till you see this TOTALLY RENOVATED BEAUTIFUL 1 bedroom 2 full bathroom condo! NEW, NEW, NEW...everything is new...Ceramic tile flooring, baseboards, interior doors & hardware, impact windows throughout, Popcorn removed and new texture ceilings, New electric plugs and switches, new kitchen with floating cabinetry, Quartz counters, new appliances, High end and modern lighting fixtures throughout, updated bathrooms also with floating vanities, incandescent lighting mirrors, new shower, New hot water tank, HVAC is only 2 years old, etc. You have plenty of storage as the bedroom has 2 closets (one is walk in), linen closet, Hall coat closet, pantry closet AND just outside your front door is a storage room for your bikes etc.! Amenities include a beautiful pool overlooking the water, shuffleboard, rec center, pier for boat watching and gatherings, tandem boat docks, fitness center FREE laundry on 2nd, 3rd and 4th floors PLUS FOB access to the beach across the street @ Crescent Arms. ALSO you have one DESIGNATED covered carport parking spot with plenty of guest parking #537. Outdoor grilling SPOT. Rental friendly but no pets except authentic guide dogs. PRICED BELOW MARKET AT $429,900
Listing Agent
VUE REALTY, LLC Brokerage Phone: 941-269-8400 License #3089898 Listed on: 08/23/2025
Property Details
Home Type
- Condominium
Est. Annual Taxes
- $2,300
Year Built
- Built in 1969
Lot Details
- Property fronts a saltwater canal
- North Facing Home
HOA Fees
- $958 Monthly HOA Fees
Property Views
- Beach
- Intracoastal
- Canal
Home Design
- Entry on the 1st floor
- Slab Foundation
- Membrane Roofing
- Block Exterior
Interior Spaces
- 780 Sq Ft Home
- 4-Story Property
- Ceiling Fan
- Thermal Windows
- Double Pane Windows
- Low Emissivity Windows
- Insulated Windows
- Tinted Windows
- Sliding Doors
- Combination Dining and Living Room
- Ceramic Tile Flooring
Kitchen
- Range
- Microwave
- Dishwasher
- Stone Countertops
- Disposal
Bedrooms and Bathrooms
- 1 Bedroom
- Walk-In Closet
- 2 Full Bathrooms
Home Security
Parking
- 1 Carport Space
- Guest Parking
- 1 Assigned Parking Space
Outdoor Features
- Beach Access
- Access To Intracoastal Waterway
- Fishing Pier
- Access to Saltwater Canal
- Seawall
- Minimum Wake Zone
- Open Dock
- Enclosed Patio or Porch
- Exterior Lighting
Utilities
- Central Air
- Heating Available
- Underground Utilities
- Electric Water Heater
- Cable TV Available
Listing and Financial Details
- Visit Down Payment Resource Website
- Legal Lot and Block 107 / TAR
- Assessor Parcel Number 0106154071
Community Details
Overview
- Active Adult
- Association fees include common area taxes, pool, escrow reserves fund, insurance, internet, maintenance structure, ground maintenance, maintenance, management, private road, recreational facilities, sewer, trash, water
- Siesta Harbor Assoc, Inc. Association
- Mid-Rise Condominium
- Siesta Harbor Community
- Siesta Harbor II Subdivision
- On-Site Maintenance
- Association Owns Recreation Facilities
- The community has rules related to deed restrictions
Amenities
- Clubhouse
- Laundry Facilities
- Elevator
- Community Mailbox
Recreation
- Recreation Facilities
- Shuffleboard Court
- Fitness Center
- Community Pool
Pet Policy
- No Pets Allowed
Security
- Storm Windows
3D Interior and Exterior Tours
Floorplan
Map
Home Values in the Area
Average Home Value in this Area
Tax History
| Year | Tax Paid | Tax Assessment Tax Assessment Total Assessment is a certain percentage of the fair market value that is determined by local assessors to be the total taxable value of land and additions on the property. | Land | Improvement |
|---|---|---|---|---|
| 2024 | $2,197 | $197,678 | -- | -- |
| 2023 | $2,197 | $191,920 | $0 | $0 |
| 2022 | $2,143 | $186,330 | $0 | $0 |
| 2021 | $2,129 | $180,903 | $0 | $0 |
| 2020 | $2,125 | $178,405 | $0 | $0 |
| 2019 | $2,039 | $174,394 | $0 | $0 |
| 2018 | $1,980 | $171,142 | $0 | $0 |
| 2017 | $1,967 | $167,622 | $0 | $0 |
| 2016 | $1,917 | $193,900 | $0 | $193,900 |
| 2015 | $1,950 | $159,100 | $0 | $159,100 |
| 2014 | $2,032 | $162,300 | $0 | $0 |
Property History
| Date | Event | Price | List to Sale | Price per Sq Ft |
|---|---|---|---|---|
| 08/23/2025 08/23/25 | For Sale | $429,900 | -- | $551 / Sq Ft |
Purchase History
| Date | Type | Sale Price | Title Company |
|---|---|---|---|
| Interfamily Deed Transfer | -- | None Available | |
| Interfamily Deed Transfer | -- | Attorney | |
| Warranty Deed | $92,300 | -- |
Mortgage History
| Date | Status | Loan Amount | Loan Type |
|---|---|---|---|
| Closed | $73,780 | No Value Available |
About the Listing Agent

Scotty is Originally from The Southern Maryland & Washington D.C. Area where he trained at real estate marketing/advertising for over 20 years.
* Scotty Became the General Manager and Associate Publisher at Homes & Land Magazine Franchise of Southern Maryland in 1984 and opened his own franchise in 1986 later becoming the managing partner of the Southern Maryland Publication as well.
* For 23 consecutive years Scotty always placed in the "Top 20 Homes & Land Publisher's Club" in an arena
Scotty's Other Listings
Source: Stellar MLS
MLS Number: A4662545
APN: 0106-15-4071
- 1350 N Portofino Dr Unit 208
- 1350 N Portofino Dr Unit 402
- 1350 N Portofino Dr Unit 108
- 1325 S Portofino Dr Unit 309
- 6267 Midnight Pass Rd Unit 306
- 1300 N Portofino Dr Unit 103
- 1300 N Portofino Dr Unit 305
- 6281 Midnight Pass Rd Unit 6281
- 6285 Midnight Pass Rd Unit 406
- 6285 Midnight Pass Rd Unit 403
- 1257 S Portofino Dr Unit 208
- 1200 Cove II Place Unit 832
- 1300 Cove II Place Unit 710
- 6263 Midnight Pass Rd Unit 403
- 6263 Midnight Pass Rd Unit 105
- 1250 N Portofino Dr Unit 305
- 1250 N Portofino Dr Unit 304
- 1250 N Portofino Dr Unit 208
- 1215 S Portofino Dr Unit 108
- 1345 Moonmist Dr Unit T6
- 1350 N Portofino Dr Unit 207
- 1350 N Portofino Dr Unit 108
- 1300 N Portofino Dr Unit 205
- 1257 S Portofino Dr Unit 36
- 1257 S Portofino Dr Unit 38
- 1700 Cove II Place Unit 310
- 6327 Midnight Pass Rd Unit 999
- 1250 N Portofino Dr Unit 301
- 1250 N Portofino Dr Unit 107
- 1250 N Portofino Dr Unit 302
- 1250 N Portofino Dr Unit 102
- 1215 S Portofino Dr Unit 202
- 1215 S Portofino Dr Unit 308
- 1137 N Moonmist Ct Unit L7
- 6415 Midnight Pass Rd Unit 602
- 6157 Midnight Pass Rd Unit D32
- 1308 Old Stickney Point Rd Unit W32
- 6304 Beechwood Ave
- 6219 Hollywood Blvd
- 1648 Stickney Point Rd Unit 48-202





