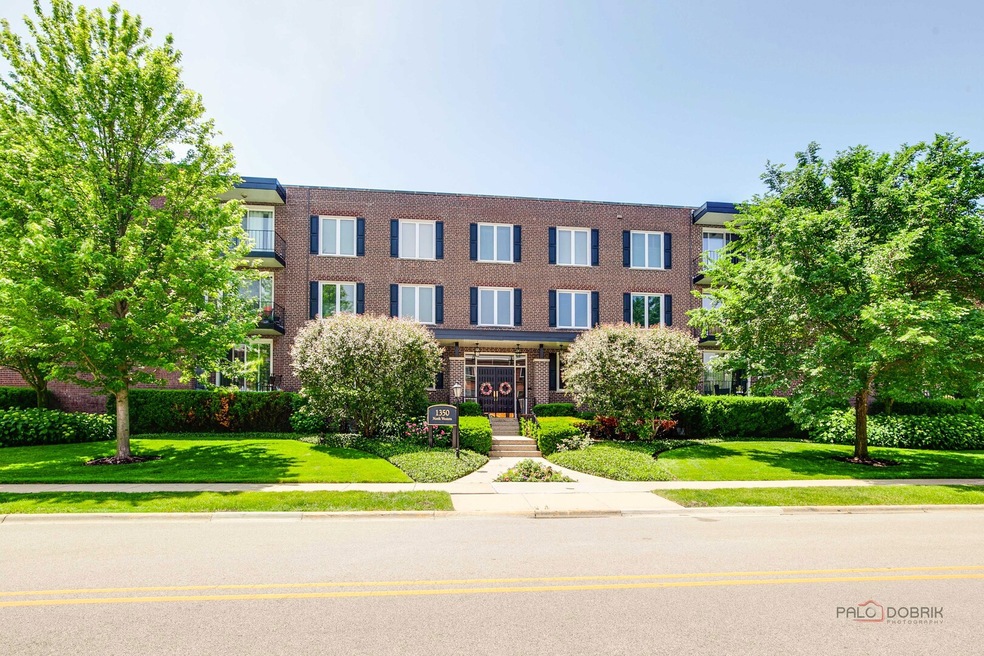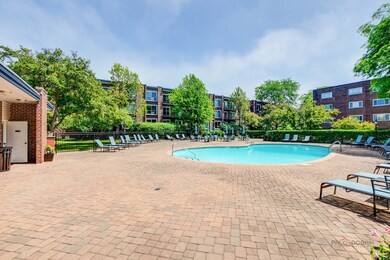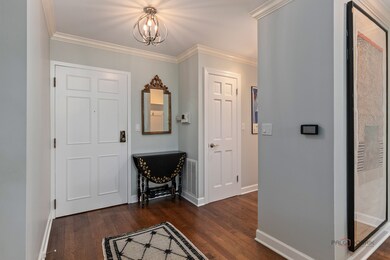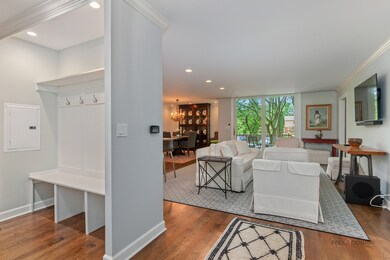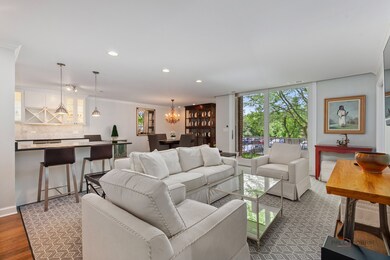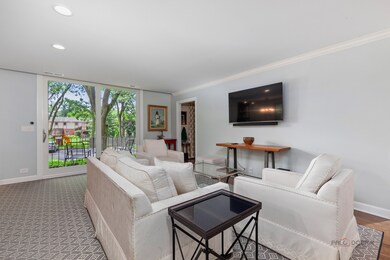1350 N Western Ave Unit 106 Lake Forest, IL 60045
Estimated payment $4,263/month
Highlights
- Fitness Center
- In Ground Pool
- Landscaped Professionally
- Sheridan Elementary School Rated A
- Open Floorplan
- Mature Trees
About This Home
Completely renovated luxury condominium in the Heart of Lake Forest! Welcome to 1350 N. Western Avenue, Unit 106 - a beautifully renovated first-floor condominium offering the ultimate in luxury, craftsmanship, and convenience in town. With high-end finishes throughout, this home combines timeless design with low-maintenance living and is move-in ready. Upon entering the unit, you will appreciate the superior craftsmanship and attention to detail. There is a large mudroom space with plenty of storage off the gracious foyer. The open-concept living and dining areas feature custom crown and base molding, quarter-sawn oak hardwood floors, designer and can lighting. New sliding glass doors open onto a private west-facing balcony overlooking lush grounds designed and maintained by Mariani Landscape. The generous sleek, modern kitchen blends style and function, featuring "Absolute Black" polished granite countertops, a stunning single-slab Carrara marble backsplash, and premium appliances - including a KitchenAid induction cooktop, range, microwave, and refrigerator; and two Fisher & Paykel dishwasher drawers. Ample cabinetry with undermount lighting, provides excellent storage, while thoughtful additions like a stainless-steel farm sink plus an undercounter beverage and wine cooler elevate the space. In unit laundry. Off the living room, the second bedroom/den offers flexibility for guests or use as a home office, with a pocket door for privacy, and includes a closet with a custom storage system. The second bath has a lovely marble basketweave floor, elegant vanity with Kohler sink and deep tub/shower with marble and frameless glass door. The primary bedroom includes custom built-in bookcases, two generous closets with custom storage systems, an in-unit Bosch washing machine and dryer, and an en-suite bath with a barn door featuring a full-length mirror - an elegant and practical touch. The primary bath has beautiful marble floors and a marble shower surround with two double Kohler sinks and Hansgrohe fixtures. Enjoy luxurious, maintenance-free living in a beautifully updated condo in a park-like campus, just minutes from downtown Lake Forest, the Metra, Open Lands, and the lakefront. Additional Features include approximately 1,500 square feet of thoughtfully designed space. In 2021 - All new windows and doors, new kitchen, new bathrooms, Hunter Douglas remote-controlled shades in living room & primary bedroom, high-end appliances, Kohler and Hans Grohe faucets, New furnace and AC, Sensi thermostat, Designer lighting in foyer, mudroom, dining area, and kitchen. West-facing exposure provides abundant natural light. Two heated indoor garage spaces and ample guest parking. Building amenities: community room, fitness center, resident-only pool. Monthly Assessment includes water, internet and cable, common insurance, scavenger, landscaping, snow removal, pool maintenance, and more.
Listing Agent
@properties Christie's International Real Estate License #475126499 Listed on: 06/26/2025

Property Details
Home Type
- Condominium
Est. Annual Taxes
- $5,619
Year Built
- Built in 1972 | Remodeled in 2021
Lot Details
- Landscaped Professionally
- Mature Trees
HOA Fees
- $481 Monthly HOA Fees
Parking
- 2 Car Garage
- Driveway
- Parking Included in Price
Home Design
- Entry on the 1st floor
- Brick Exterior Construction
- Block Foundation
- Asphalt Roof
- Concrete Perimeter Foundation
Interior Spaces
- 1,480 Sq Ft Home
- 3-Story Property
- Open Floorplan
- Window Treatments
- Family Room
- Living Room
- Dining Room
- Storage
- Laundry Room
- Wood Flooring
Bedrooms and Bathrooms
- 2 Bedrooms
- 2 Potential Bedrooms
- Bathroom on Main Level
- 2 Full Bathrooms
Accessible Home Design
- Accessible Full Bathroom
- Grab Bar In Bathroom
- Accessible Bedroom
- Accessible Common Area
- Halls are 36 inches wide or more
- Accessible Closets
- Accessible Washer and Dryer
- Low Closet Rods
- Accessibility Features
- Receding Pocket Doors
- No Interior Steps
Outdoor Features
- In Ground Pool
- Balcony
- Patio
- Outdoor Grill
Schools
- Deer Path Middle School
- Lake Forest High School
Utilities
- Central Air
- Heating Available
- Lake Michigan Water
Listing and Financial Details
- Homeowner Tax Exemptions
Community Details
Overview
- Association fees include water, insurance, exercise facilities, pool, exterior maintenance, lawn care, scavenger, snow removal
- 32 Units
- Crystal Point Subdivision
- Community features wheelchair access
Amenities
- Sundeck
- Common Area
- Sauna
- Party Room
- Laundry Facilities
- Lobby
- Elevator
Recreation
- Fitness Center
- Community Pool
Pet Policy
- No Pets Allowed
Map
Home Values in the Area
Average Home Value in this Area
Tax History
| Year | Tax Paid | Tax Assessment Tax Assessment Total Assessment is a certain percentage of the fair market value that is determined by local assessors to be the total taxable value of land and additions on the property. | Land | Improvement |
|---|---|---|---|---|
| 2024 | $5,452 | $93,967 | $10,280 | $83,687 |
| 2023 | $4,936 | $86,621 | $9,476 | $77,145 |
| 2022 | $4,936 | $81,745 | $8,943 | $72,802 |
| 2021 | $4,799 | $81,040 | $8,866 | $72,174 |
| 2020 | $4,691 | $81,488 | $8,915 | $72,573 |
| 2019 | $3,852 | $79,992 | $8,751 | $71,241 |
| 2018 | $2,495 | $84,214 | $10,545 | $73,669 |
| 2017 | $2,454 | $82,807 | $10,369 | $72,438 |
| 2016 | $3,188 | $71,654 | $8,973 | $62,681 |
| 2015 | $2,600 | $67,471 | $8,449 | $59,022 |
| 2014 | $2,617 | $58,061 | $9,965 | $48,096 |
| 2012 | $2,646 | $58,564 | $10,051 | $48,513 |
Property History
| Date | Event | Price | Change | Sq Ft Price |
|---|---|---|---|---|
| 08/30/2025 08/30/25 | Pending | -- | -- | -- |
| 07/24/2025 07/24/25 | Price Changed | $625,000 | -6.0% | $422 / Sq Ft |
| 06/26/2025 06/26/25 | For Sale | $665,000 | +177.1% | $449 / Sq Ft |
| 02/19/2019 02/19/19 | Sold | $240,000 | -10.8% | $162 / Sq Ft |
| 12/20/2018 12/20/18 | Pending | -- | -- | -- |
| 03/29/2018 03/29/18 | For Sale | $269,000 | -- | $182 / Sq Ft |
Purchase History
| Date | Type | Sale Price | Title Company |
|---|---|---|---|
| Deed | $240,000 | Chicago Title | |
| Warranty Deed | $250,000 | Chicago Title Insurance Co | |
| Interfamily Deed Transfer | -- | -- | |
| Executors Deed | $232,000 | -- |
Mortgage History
| Date | Status | Loan Amount | Loan Type |
|---|---|---|---|
| Previous Owner | $120,000 | Purchase Money Mortgage | |
| Previous Owner | $185,600 | No Value Available |
Source: Midwest Real Estate Data (MRED)
MLS Number: 12402714
APN: 12-28-108-017
- 1301 N Western Ave Unit 335
- 1260 N Western Ave Unit 306
- 1230 N Western Ave Unit 301
- 1271 N Green Bay Rd
- 1551 N Mckinley Rd
- 166 Park Ave
- 111 E Laurel Ave Unit THI
- 119 E Laurel Ave Unit 207
- 1302 N Green Bay Rd
- 873 Summit Ave
- 869 N Mckinley Rd
- 595 Crab Tree Ln
- 847 N Mckinley Rd
- 145 Moffett Rd
- 85 Sunset Place
- 789 N Mckinley Rd
- 354 Hirst Ct
- 321 Newman Ct
- 362 Newman Ct
- 727 N Mckinley Rd Unit 100
