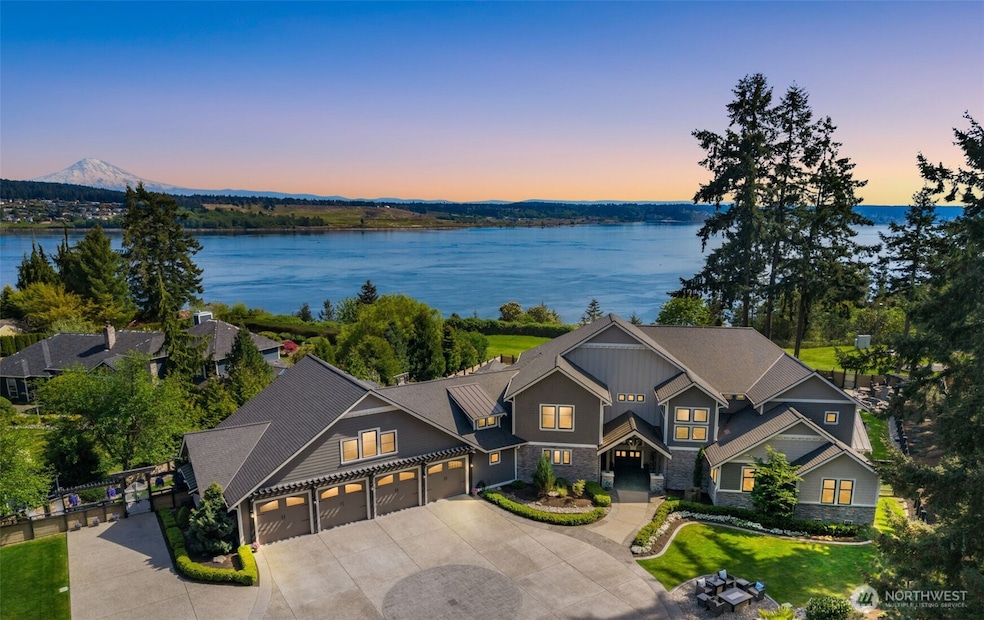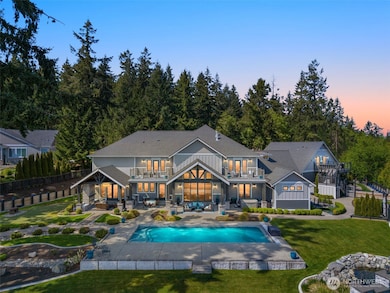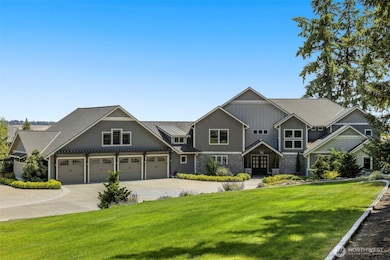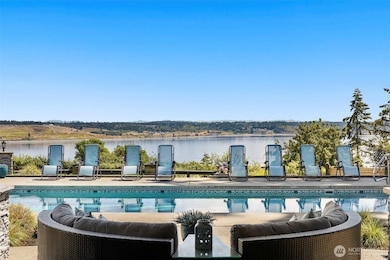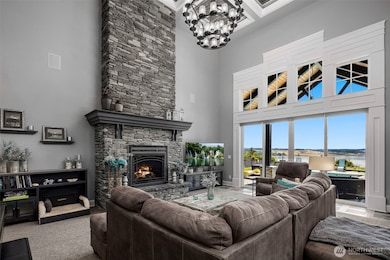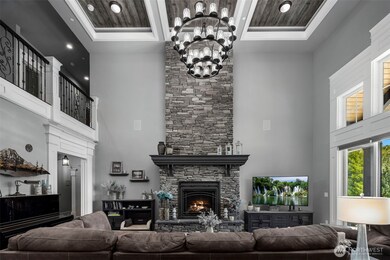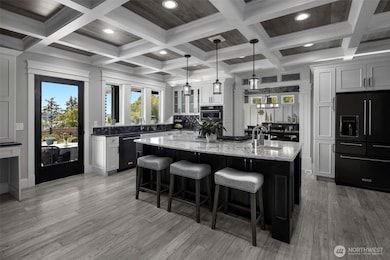1350 Pilchuck Way Fox Island, WA 98333
Estimated payment $34,752/month
Highlights
- Views of a Sound
- Second Kitchen
- Spa
- Voyager Elementary School Rated A-
- Wine Cellar
- RV Access or Parking
About This Home
Experience Fox Island’s ultimate luxury escape—an extraordinary 2021 estate blending modern elegance w/ stunning design. Nearly 7,000 sq ft on 1.29 private acres w/ panoramic views of Mt. Rainier & Puget Sound. 7 beds, 5 baths, 3 kitchens, Seahawks-themed media room, pool, 2 hot tubs, putting green, RV parking & income-producing Airbnb suite. Resort-style grounds feature waterfall, fountain, pond, firepits, swing, outdoor kitchen, gas FP & TV. Thoughtfully curated finishes make this turnkey property a true Pacific NW masterpiece.
Source: Northwest Multiple Listing Service (NWMLS)
MLS#: 2385977
Home Details
Home Type
- Single Family
Est. Annual Taxes
- $21,328
Year Built
- Built in 2021
Lot Details
- 1.29 Acre Lot
- Street terminates at a dead end
- Northwest Facing Home
- Property is Fully Fenced
- Secluded Lot
- Level Lot
- Sprinkler System
- Garden
- Property is in very good condition
Parking
- 4 Car Attached Garage
- Driveway
- Off-Street Parking
- RV Access or Parking
Property Views
- Views of a Sound
- Golf Course
- Mountain
Home Design
- Craftsman Architecture
- Poured Concrete
- Composition Roof
- Metal Roof
- Stone Siding
- Cement Board or Planked
- Stone
Interior Spaces
- 6,815 Sq Ft Home
- 2-Story Property
- Wet Bar
- Vaulted Ceiling
- 3 Fireplaces
- Gas Fireplace
- French Doors
- Wine Cellar
- Dining Room
Kitchen
- Second Kitchen
- Walk-In Pantry
- Stove
- Microwave
- Dishwasher
- Wine Refrigerator
Flooring
- Engineered Wood
- Carpet
- Ceramic Tile
Bedrooms and Bathrooms
- Fireplace in Primary Bedroom
- Walk-In Closet
- Bathroom on Main Level
Laundry
- Dryer
- Washer
Outdoor Features
- Spa
- Deck
- Patio
Schools
- Voyager Elementary School
- Kopachuck Mid Middle School
- Gig Harbor High School
Utilities
- Central Air
- Ductless Heating Or Cooling System
- Heat Pump System
- Radiant Heating System
- Generator Hookup
- Propane
- Hot Water Circulator
- Water Heater
- Septic Tank
- High Speed Internet
- High Tech Cabling
- Cable TV Available
Listing and Financial Details
- Tax Lot 3
- Assessor Parcel Number 0220185009
Community Details
Overview
- No Home Owners Association
- Fox Island Subdivision
Recreation
- Trails
Map
Home Values in the Area
Average Home Value in this Area
Tax History
| Year | Tax Paid | Tax Assessment Tax Assessment Total Assessment is a certain percentage of the fair market value that is determined by local assessors to be the total taxable value of land and additions on the property. | Land | Improvement |
|---|---|---|---|---|
| 2025 | $21,329 | $2,608,000 | $743,600 | $1,864,400 |
| 2024 | $21,329 | $2,468,500 | $704,500 | $1,764,000 |
| 2023 | $21,329 | $2,264,900 | $626,200 | $1,638,700 |
| 2022 | $16,662 | $2,592,200 | $626,200 | $1,966,000 |
| 2021 | $14,230 | $1,306,800 | $401,100 | $905,700 |
| 2019 | $11,078 | $1,210,700 | $353,700 | $857,000 |
| 2018 | $9,599 | $1,040,800 | $369,400 | $671,400 |
| 2017 | $9,599 | $969,400 | $335,800 | $633,600 |
| 2016 | $2,231 | $230,600 | $230,600 | $0 |
| 2014 | $3,248 | $185,700 | $185,700 | $0 |
| 2013 | $3,248 | $198,000 | $198,000 | $0 |
Property History
| Date | Event | Price | List to Sale | Price per Sq Ft |
|---|---|---|---|---|
| 06/02/2025 06/02/25 | For Sale | $6,300,000 | -- | $924 / Sq Ft |
Purchase History
| Date | Type | Sale Price | Title Company |
|---|---|---|---|
| Interfamily Deed Transfer | -- | Ticor Title Company | |
| Warranty Deed | $184,719 | Ticor Title Company | |
| Interfamily Deed Transfer | -- | None Available | |
| Warranty Deed | $500,000 | None Available | |
| Warranty Deed | $105,000 | First American Title |
Mortgage History
| Date | Status | Loan Amount | Loan Type |
|---|---|---|---|
| Previous Owner | $78,750 | Purchase Money Mortgage |
Source: Northwest Multiple Listing Service (NWMLS)
MLS Number: 2385977
APN: 022018-5009
- 1341 Pilchuck Way
- 1214 Pilchuck Way
- 1130 Queets Dr
- 1090 Paha View Dr
- 1239 Nooksack Dr
- 1112 Neah Dr
- 1125 Neah Dr
- 1268 Pilchuck Dr
- 1043 Nootka Dr
- 1099 Makah Place
- 4403 Paradise Ave W
- 9903 View St W
- 1037 9 Ave
- 9807 Bristonwood Dr W Unit 1B
- 4501 Grandview Dr W Unit T105
- 4501 Grandview Dr W Unit T208
- 9418 Rock Rd W
- 4234 Beckonridge Dr W
- 4250 Beckonridge Dr W
- 2711 Day Island Blvd W
- 9715 52nd St W
- 2602 Westridge Ave W
- 8601 26th St W
- 2833 Grandview Dr W
- 8313 29th St W
- 3806 78th Avenue Ct W
- 7621 36th Street Ct W
- 7713 44th St W
- 3706 Larson Ln W
- 7654 40th St W
- 3610 Bridgeport Way W
- 7513 44th St W
- 4201 Bridgeport Way W
- 3633 Market Place
- 2401-2411 Cascade Place W
- 7312 56th Street Ct W
- 1507 S Jackson Ave
- 7505 57th Street Ct W
- 2210 70th Ave
- 2326 70th Ave W
