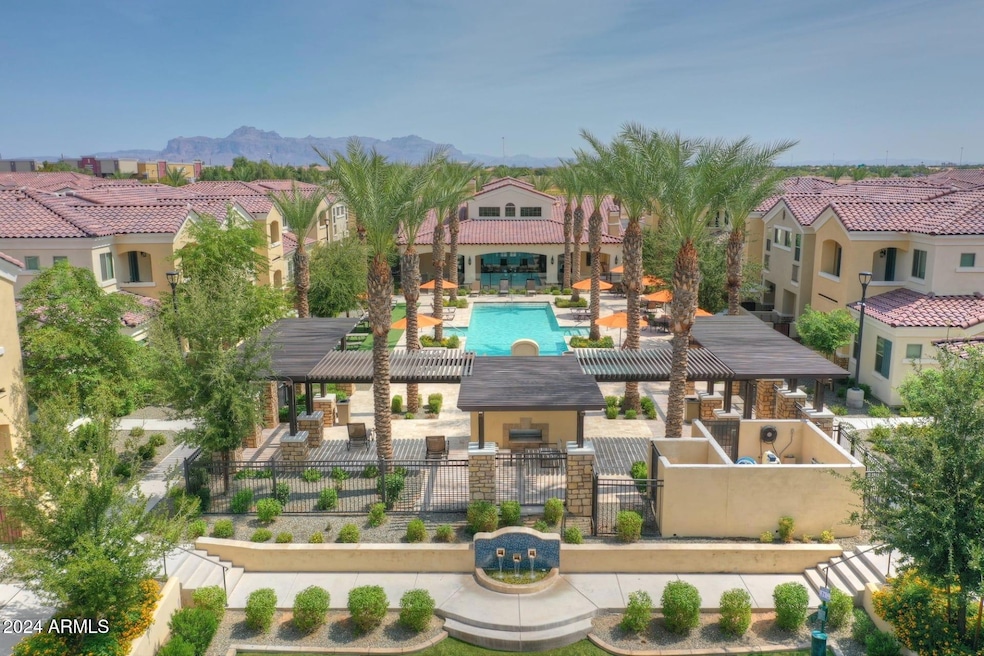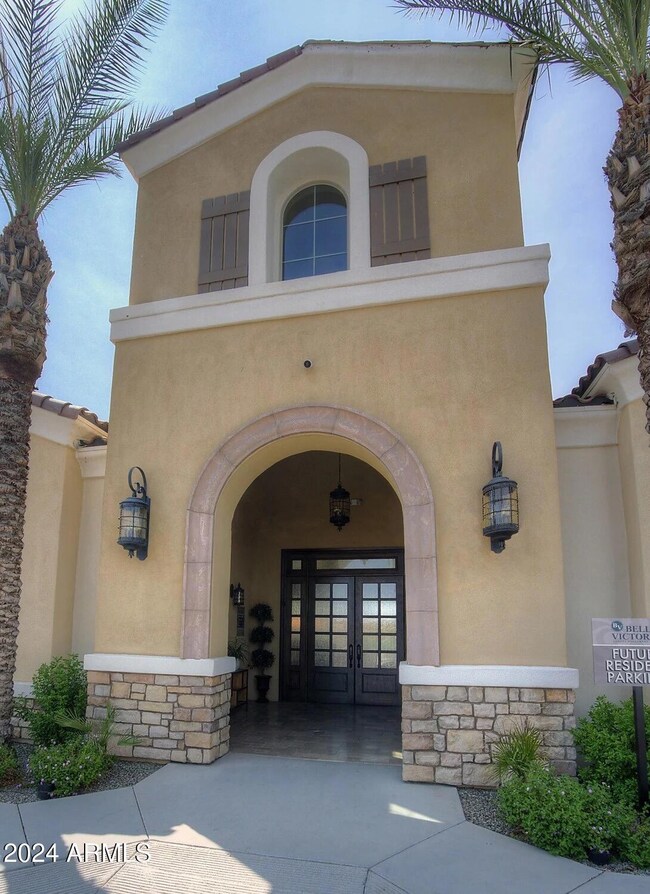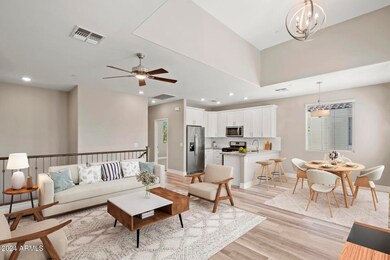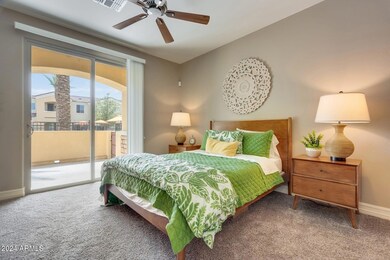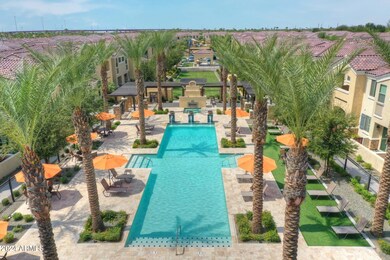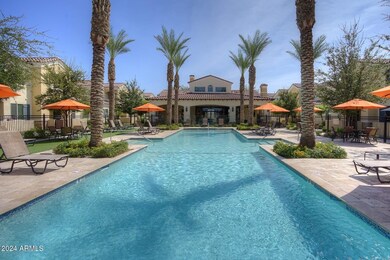1350 S Ellsworth Rd Unit 3 Mesa, AZ 85209
Superstition Country NeighborhoodHighlights
- Community Cabanas
- Fitness Center
- Clubhouse
- Franklin at Brimhall Elementary School Rated A
- Gated Community
- No HOA
About This Home
Experience a vibrant and luxurious lifestyle. This property is perfectly situated near Ellsworth Road, US 60, and Loop 202 and make getting where you want to go a breeze. We are surrounded by shopping, dining, schools, and entertainment. Our homes are thoughtfully designed with your comfort in mind. This 3-bedroom floor home feature a wide array of stylishly efficient and stunningly appointed amenities including a fully equipped kitchen that includes granite countertops, stainless steel appliances, gas stoves, custom cabinetry, and a beautiful subway tile back-splash. Other amazing features include 9-foot ceilings, dual pane windows, electric vehicle charging port in all garages, ceiling fans, two-tone interior paint, and full-size front-loading washer and dryer.
Condo Details
Home Type
- Condominium
Year Built
- Built in 2018
Parking
- 1 Car Garage
Home Design
- Wood Frame Construction
- Tile Roof
- Stucco
Interior Spaces
- 1,615 Sq Ft Home
- 2-Story Property
- Built-In Microwave
Bedrooms and Bathrooms
- 3 Bedrooms
- 2.5 Bathrooms
- Double Vanity
Laundry
- Dryer
- Washer
Outdoor Features
- Patio
Schools
- Stevenson Elementary School
- Fremont Junior High School
- Skyline High School
Utilities
- Central Air
- Heating Available
Listing and Financial Details
- Property Available on 1/15/26
- $250 Move-In Fee
- 12-Month Minimum Lease Term
- $75 Application Fee
- Tax Lot 3
- Assessor Parcel Number 218-74-420
Community Details
Overview
- No Home Owners Association
- Bella Victoria Subdivision
Amenities
- Clubhouse
- Recreation Room
Recreation
- Fitness Center
- Community Cabanas
- Community Pool
- Community Spa
Security
- Gated Community
Map
Source: Arizona Regional Multiple Listing Service (ARMLS)
MLS Number: 6798383
- 7640 E Gale Ave Unit 836
- 1250 S Rialto Unit 31
- 1255 S Rialto Unit 164
- 1330 S Aaron Unit 185
- 1265 S Aaron Unit 276
- 931 S 91st Place
- 9423 E Impala Ave
- 9303 E Edgewood Ave
- 8840 E Sunland Ave Unit 142
- 9347 E Edgewood Ave
- 9009 E Ellasar Ave
- 9503 E Emelita Ave Unit 409
- 9472 E Emelita Ave
- 853 S Evangeline Ave
- 1452 S Ellsworth Rd Unit 1671
- 1452 S Ellsworth Rd Unit 697
- 1452 S Ellsworth Rd Unit 147
- 1452 S Ellsworth Rd Unit 1209
- 1027 S 96th Place
- 9705 E Idaho Ave
- 1350 S Ellsworth Rd Unit 2A
- 1350 S Ellsworth Rd Unit 2S
- 1350 S Ellsworth Rd Unit 2K
- 1250 S Rialto
- 1250 S Rialto Unit 26
- 1250 S Rialto Unit 62
- 1250 S Rialto Unit 24
- 1250 S Rialto Unit 71
- 1255 S Rialto Unit 162
- 1255 S Rialto Unit 115
- 1265 S Aaron Unit 305
- 1265 S Aaron Unit 277
- 9745 E Hampton Ave
- 1247 S 96th St
- 9652 E Hampton Ave
- 9652 E Hampton Ave Unit 2
- 9740 E Hampton Ave
- 9335 E Baseline Rd
- 8500 E Southern Ave Unit 586
- 2024 S Baldwin Unit 52
