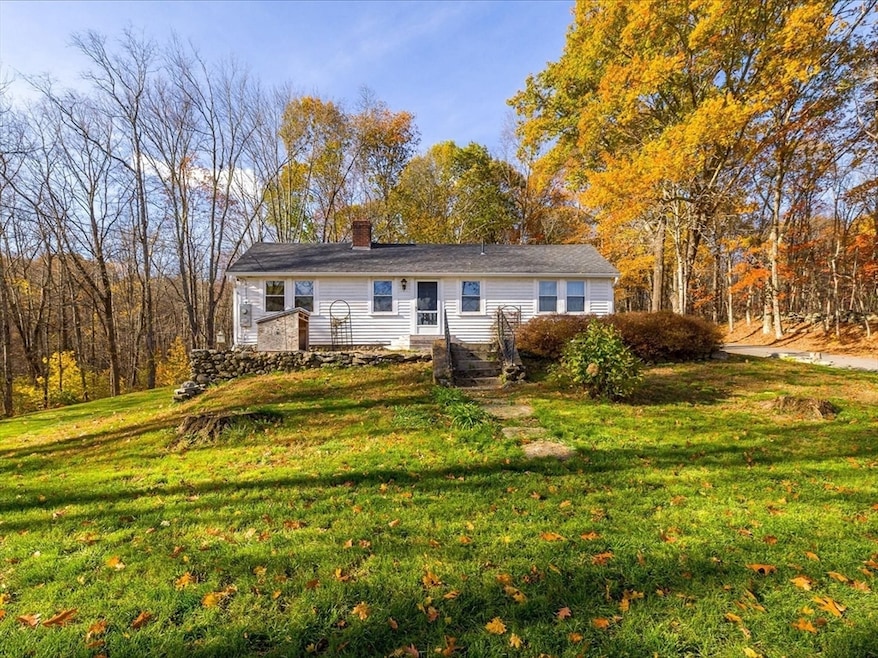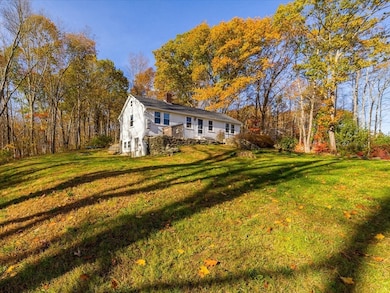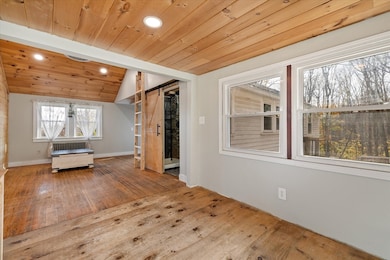Estimated payment $1,399/month
Highlights
- Golf Course Community
- Wooded Lot
- Ranch Style House
- Horses Allowed On Property
- Vaulted Ceiling
- Wood Flooring
About This Home
Discover the charm of this cozy 1-bed, 1-bath ranch nestled on a peaceful 1-acre lot surrounded by acres of forest. Offering 740 sq. ft. of well-designed living space, this hidden country retreat is ready for your finishing touches. The living room features a wooden vaulted ceiling that flows into a quaint kitchen with a stainless steel fridge, gas range, and dishwasher. Exposed joists add rustic character throughout, complemented by a spacious bedroom and a bathroom accented with natural stonework. Two small loft spaces offer perfect reading nooks or extra storage. A single car garage provides parking out of the elements, storage, or convert for more living space! Outside you will find a shed, a relaxing fire pit, and raised garden beds. The walk-out basement includes a Peerless boiler, new electrical panel, and generator hook-up. This property is ideal for home-based work, a studio, or future expansion. Septic will not meet current code. Cash or rehab loan only. Property sold as-is
Home Details
Home Type
- Single Family
Est. Annual Taxes
- $2,302
Year Built
- Built in 1941
Lot Details
- 1 Acre Lot
- Stone Wall
- Corner Lot
- Gentle Sloping Lot
- Wooded Lot
- Garden
- Property is zoned AR-60
Parking
- 1 Car Attached Garage
- Driveway
- 2 Open Parking Spaces
- Off-Street Parking
Home Design
- Ranch Style House
- Stone Foundation
- Frame Construction
- Shingle Roof
Interior Spaces
- 740 Sq Ft Home
- Vaulted Ceiling
- Range
Flooring
- Wood
- Stone
- Tile
Bedrooms and Bathrooms
- 1 Bedroom
- 1 Full Bathroom
Laundry
- Dryer
- Washer
Unfinished Basement
- Walk-Out Basement
- Basement Fills Entire Space Under The House
- Interior Basement Entry
- Block Basement Construction
Schools
- Hardwick Elementary School
- Quabbin Middle School
- Quabbinhs/Pathfinder High School
Utilities
- No Cooling
- 1 Heating Zone
- Heating System Uses Oil
- Hot Water Heating System
- Generator Hookup
- 100 Amp Service
- Power Generator
- Private Water Source
- Water Heater
- Private Sewer
- Internet Available
Additional Features
- Outdoor Storage
- Property is near schools
- Horses Allowed On Property
Listing and Financial Details
- Assessor Parcel Number 131.000000002.0
Community Details
Overview
- No Home Owners Association
- Near Conservation Area
Amenities
- Coin Laundry
Recreation
- Golf Course Community
- Jogging Path
- Bike Trail
Map
Home Values in the Area
Average Home Value in this Area
Property History
| Date | Event | Price | List to Sale | Price per Sq Ft |
|---|---|---|---|---|
| 01/18/2026 01/18/26 | Pending | -- | -- | -- |
| 01/13/2026 01/13/26 | Price Changed | $232,500 | -2.3% | $314 / Sq Ft |
| 11/30/2025 11/30/25 | Price Changed | $238,000 | -4.8% | $322 / Sq Ft |
| 10/30/2025 10/30/25 | For Sale | $250,000 | -- | $338 / Sq Ft |
Source: MLS Property Information Network (MLS PIN)
MLS Number: 73449386
- P1 Thresher Rd
- P2 Thresher Rd
- Lot 2 North Rd
- Lot 3 Clapp Rd
- 1107 Jackson Rd
- 572 Wheelwright Rd
- LOT 2 Petersham Rd
- 1215 South St
- 1082 Old Dana Rd
- 106 Peach St
- 550 Old Dana Rd
- 40 Jackson Ln
- 14 Jackson Ln
- 1940 Barre Rd
- 29 High St N
- 1000 West St
- 6 Elm St S
- 280 S Barre Rd
- 716 Hardwick Rd
- Lot 3, 205 Upper Church St







