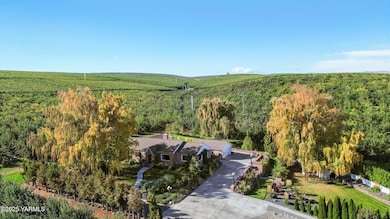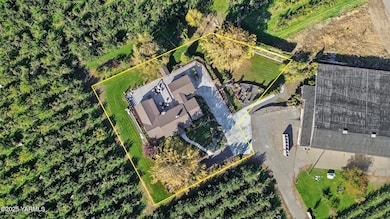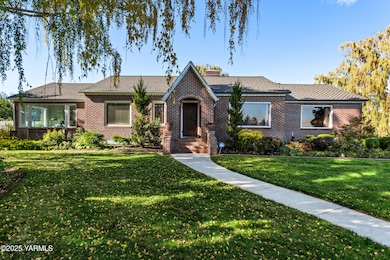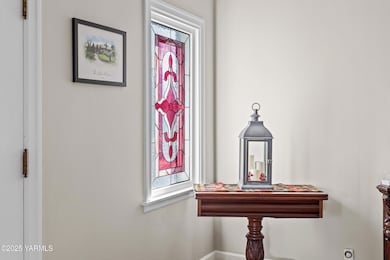1350 Upland Way Tieton, WA 98947
Estimated payment $4,425/month
Highlights
- RV Access or Parking
- Deck
- Wood Flooring
- Landscaped Professionally
- Multiple Fireplaces
- Mud Room
About This Home
Elegant and Timeless Home with impeccable landscaping and spectacular Mt. Clemans Views.Discover classic charm and refined living in this 5-bedroom, 3-bath home, where elegance meets comfort.Private living with fireplace, complimented by a private dining room, both offering breathtaking views. The bright kitchen features a cozy eating nook with a gorgeous view, perfect for morning coffee or intimate meals. The main level includes a luxurious primary suite with full bath, an additional charming bedroom, a sunroom, central bath and a cozy den with a fireplace. On the lower level, enjoy a welcoming family room, den, and wine cellar, along with two additional bedrooms and ample storage space--ideal for guests or multi-generational living.Throughout the home, you'll find stained glass windows, hardwood floors, and old-world architectural details that exude warmth and sophistication.Designed for both comfort and entertaining, this home offers endless opportunities for gatherings and quiet moments alike--all nestled in a picturesque, storybook setting.There's simply too much to mention--this is a home you must see to truly appreciate.
Listing Agent
Berkshire Hathaway HomeServices Central Washington Real Estate License #22019084 Listed on: 10/28/2025

Open House Schedule
-
Saturday, November 29, 202510:30 am to 12:30 pm11/29/2025 10:30:00 AM +00:0011/29/2025 12:30:00 PM +00:00Add to Calendar
Home Details
Home Type
- Single Family
Est. Annual Taxes
- $3,992
Year Built
- Built in 1930
Lot Details
- 0.78 Acre Lot
- Landscaped Professionally
- Sprinkler System
Home Design
- Brick Exterior Construction
- Concrete Foundation
- Frame Construction
- Composition Roof
Interior Spaces
- 4,179 Sq Ft Home
- 1-Story Property
- Multiple Fireplaces
- Gas Fireplace
- Mud Room
- Formal Dining Room
- Den
- Lower Floor Utility Room
- Home Security System
- Property Views
Kitchen
- Eat-In Kitchen
- Range with Range Hood
- Microwave
- Dishwasher
- Disposal
Flooring
- Wood
- Carpet
- Tile
Bedrooms and Bathrooms
- 5 Bedrooms
- Dual Closets
- 3 Full Bathrooms
- Dual Sinks
Finished Basement
- Bedroom in Basement
- Recreation or Family Area in Basement
- Crawl Space
Parking
- 2 Car Attached Garage
- Shared Driveway
- RV Access or Parking
Outdoor Features
- Deck
- Exterior Lighting
- Storage Shed
Utilities
- Forced Air Heating and Cooling System
- Ductless Heating Or Cooling System
- Water Softener
- Septic Design Installed
Community Details
- Recreation Facilities
Listing and Financial Details
- Assessor Parcel Number 171430-11002
Map
Home Values in the Area
Average Home Value in this Area
Tax History
| Year | Tax Paid | Tax Assessment Tax Assessment Total Assessment is a certain percentage of the fair market value that is determined by local assessors to be the total taxable value of land and additions on the property. | Land | Improvement |
|---|---|---|---|---|
| 2025 | $3,992 | $423,900 | $63,100 | $360,800 |
| 2023 | $3,693 | $352,300 | $52,500 | $299,800 |
| 2022 | $3,348 | $314,500 | $51,300 | $263,200 |
| 2021 | $3,185 | $289,900 | $47,700 | $242,200 |
| 2019 | $2,704 | $238,200 | $39,300 | $198,900 |
| 2018 | $3,072 | $230,400 | $38,000 | $192,400 |
| 2017 | $2,862 | $226,100 | $38,000 | $188,100 |
| 2016 | $2,769 | $227,200 | $38,000 | $189,200 |
| 2015 | $2,769 | $229,600 | $38,000 | $191,600 |
| 2014 | $2,769 | $208,600 | $40,200 | $168,400 |
| 2013 | $2,769 | $208,600 | $40,200 | $168,400 |
Property History
| Date | Event | Price | List to Sale | Price per Sq Ft |
|---|---|---|---|---|
| 10/28/2025 10/28/25 | For Sale | $775,000 | -- | $185 / Sq Ft |
Purchase History
| Date | Type | Sale Price | Title Company |
|---|---|---|---|
| Interfamily Deed Transfer | -- | None Available |
Source: MLS Of Yakima Association Of REALTORS®
MLS Number: 25-3062
APN: 171430-11002
- NKA Hatton Rd
- 1721 Sunset Way
- Nasty Creek Rd
- 3400 Naches Tieton Rd
- 2490 Thompson Rd
- 3150 Cowiche Mill Rd
- 427 Pear Dr
- 435 Pear Dr Unit Lot 26
- 435 Pear Dr
- 427 Pear Dr Unit Lot 30
- 431 Pear Dr
- 431 Pear Dr Unit Lot 28
- 2108 Pioneer Way
- 0 Cowiche Mill Rd Unit NWM2400763
- 1306 Thompson Rd
- 750 Potter Rd
- 176 Rosenkranz Rd
- 381 Trep Ct
- 92 Keystone Ln
- 1880 Dilley Rd
- 5101 W Powerhouse Rd
- 4602 Tieton Dr
- 2502 Fruitvale Blvd
- 1313 Browne Ave
- 1001 W Yakima Ave
- 604 N 3rd St
- 404-406 S 9th Ave
- 302 W Yakima Ave Unit 107
- 9 N 9th St
- 303 N Wenas St
- 107 W 3rd Ave
- 2015 Old Highway 10
- 206 E 15th Ave
- 501 E 18th Ave
- 711 E 18th Ave
- 1901 N Walnut St
- 801 E 18th Ave
- 2420 N Airport Rd
- 1201 E Helena Ave
- 1111 W Bowers Rd






