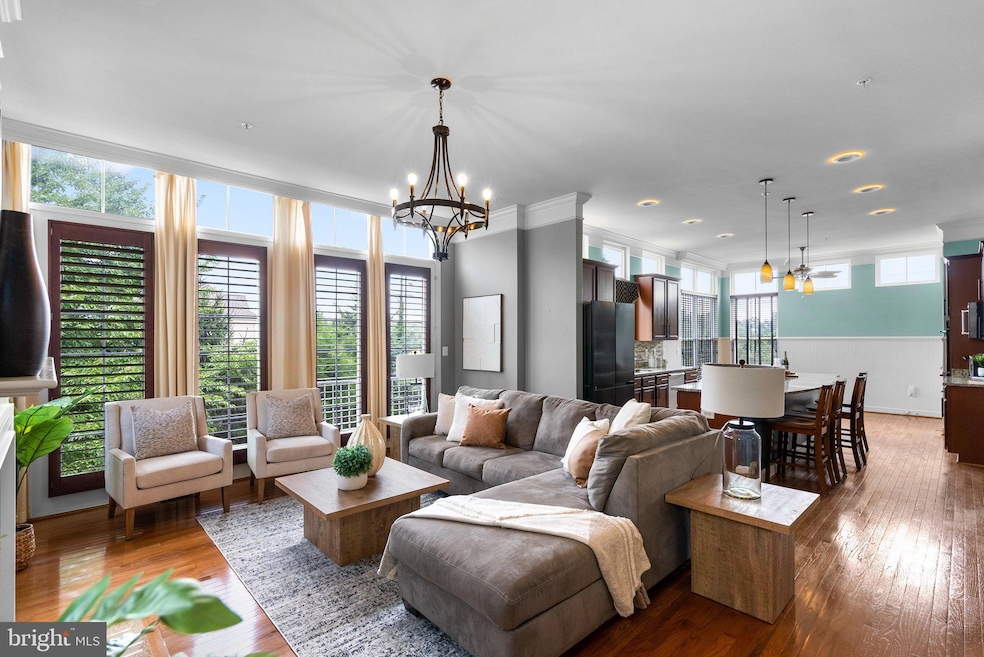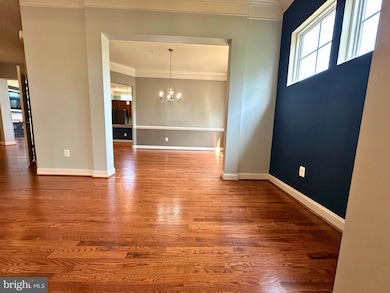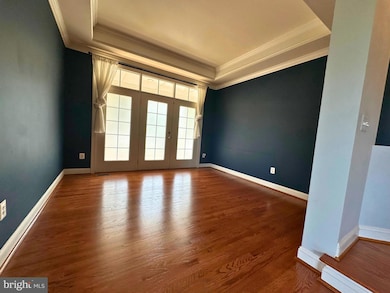13501 Bennett Chase Ct Clarksburg, MD 20871
Estimated payment $5,206/month
Highlights
- Eat-In Gourmet Kitchen
- Open Floorplan
- Recreation Room
- Little Bennett Elementary Rated A
- Colonial Architecture
- Vaulted Ceiling
About This Home
Clarksburg’s Woodcrest Community – Refined Colonial on a Premium Cul-de-Sac Lot
Beautifully refreshed and move-in ready! This 4-bedroom, 3.5-bath colonial offers over 4,100 finished square feet of living space and features freshly refinished hardwood floors (Sept 2025) that set a warm, welcoming tone. The main level boasts 10’ ceilings, transom windows, and a gas fireplace, creating a bright and open flow. The chef’s kitchen is designed for both function and style with cherry cabinetry, granite counters, double wall ovens, and a cozy coffee bar nook.
Upstairs, enjoy a spacious loft-style family room, an inviting primary suite with walk-in closet and luxury bath, three additional bedrooms, a full bath, and convenient upper-level laundry.
The finished walk-out lower level expands your living space with a large recreation room, flex room/office, full bath, and ample storage.
Recent updates include furnace (2022), water heater (2022), and AC (2018). Outside, relax on the covered front porch or entertain in the fully fenced backyard. The two-car garage completes the picture.
Nestled in the highly sought-after Woodcrest community, this home offers easy access to top-rated schools, parks, shops, and commuter routes.
Listing Agent
(240) 234-2044 kate.smith@penfedrealty.com Berkshire Hathaway HomeServices PenFed Realty License #656409 Listed on: 10/18/2025

Home Details
Home Type
- Single Family
Est. Annual Taxes
- $9,141
Year Built
- Built in 2008
Lot Details
- 9,760 Sq Ft Lot
- Cul-De-Sac
- Back Yard Fenced
- No Through Street
- Property is zoned R200
HOA Fees
- $117 Monthly HOA Fees
Parking
- 2 Car Attached Garage
- Front Facing Garage
- Garage Door Opener
- Off-Street Parking
Home Design
- Colonial Architecture
- Brick Exterior Construction
- Asphalt Roof
- Concrete Perimeter Foundation
Interior Spaces
- Property has 3 Levels
- Open Floorplan
- Chair Railings
- Crown Molding
- Wainscoting
- Vaulted Ceiling
- Ceiling Fan
- Fireplace With Glass Doors
- Fireplace Mantel
- Double Pane Windows
- Window Treatments
- French Doors
- Entrance Foyer
- Family Room Off Kitchen
- Family Room on Second Floor
- Living Room
- Dining Room
- Home Office
- Recreation Room
- Storage Room
- Home Security System
Kitchen
- Eat-In Gourmet Kitchen
- Breakfast Room
- Double Oven
- Down Draft Cooktop
- Built-In Microwave
- Extra Refrigerator or Freezer
- Ice Maker
- Dishwasher
- Kitchen Island
- Upgraded Countertops
- Disposal
Flooring
- Wood
- Carpet
Bedrooms and Bathrooms
- 4 Bedrooms
- En-Suite Bathroom
Laundry
- Laundry on upper level
- Front Loading Dryer
- Front Loading Washer
Partially Finished Basement
- Walk-Out Basement
- Connecting Stairway
- Rear Basement Entry
- Sump Pump
- Basement Windows
Outdoor Features
- Porch
Schools
- Little Bennett Elementary School
- Rocky Hill Middle School
- Clarksburg High School
Utilities
- Forced Air Zoned Heating and Cooling System
- Heat Pump System
- Natural Gas Water Heater
Listing and Financial Details
- Tax Lot 51
- Assessor Parcel Number 160203534226
Community Details
Overview
- Association fees include management, reserve funds, snow removal, trash
- Woodcrest At Little Bennett HOA
- Built by MILLER & SMITH
- Woodcrest Subdivision, Parkside Floorplan
- Property Manager
Amenities
- Common Area
Recreation
- Community Playground
- Jogging Path
Map
Home Values in the Area
Average Home Value in this Area
Tax History
| Year | Tax Paid | Tax Assessment Tax Assessment Total Assessment is a certain percentage of the fair market value that is determined by local assessors to be the total taxable value of land and additions on the property. | Land | Improvement |
|---|---|---|---|---|
| 2025 | $9,141 | $787,000 | -- | -- |
| 2024 | $9,141 | $755,200 | $158,300 | $596,900 |
| 2023 | $7,955 | $714,067 | $0 | $0 |
| 2022 | $5,424 | $672,933 | $0 | $0 |
| 2021 | $6,632 | $631,800 | $158,300 | $473,500 |
| 2020 | $12,898 | $617,333 | $0 | $0 |
| 2019 | $6,273 | $602,867 | $0 | $0 |
| 2018 | $6,117 | $588,400 | $141,800 | $446,600 |
| 2017 | $5,743 | $560,867 | $0 | $0 |
| 2016 | $4,791 | $533,333 | $0 | $0 |
| 2015 | $4,791 | $505,800 | $0 | $0 |
| 2014 | $4,791 | $499,000 | $0 | $0 |
Property History
| Date | Event | Price | List to Sale | Price per Sq Ft | Prior Sale |
|---|---|---|---|---|---|
| 11/08/2025 11/08/25 | Price Changed | $825,000 | -5.7% | $199 / Sq Ft | |
| 10/18/2025 10/18/25 | For Sale | $875,000 | +61.7% | $211 / Sq Ft | |
| 10/12/2012 10/12/12 | Sold | $541,000 | -1.4% | $164 / Sq Ft | View Prior Sale |
| 08/29/2012 08/29/12 | Pending | -- | -- | -- | |
| 08/03/2012 08/03/12 | Price Changed | $548,888 | -3.2% | $167 / Sq Ft | |
| 07/26/2012 07/26/12 | For Sale | $566,888 | +4.8% | $172 / Sq Ft | |
| 07/24/2012 07/24/12 | Off Market | $541,000 | -- | -- | |
| 07/04/2012 07/04/12 | For Sale | $566,888 | -- | $172 / Sq Ft |
Purchase History
| Date | Type | Sale Price | Title Company |
|---|---|---|---|
| Deed | $541,000 | Brennan Title Company | |
| Deed | $580,269 | -- |
Mortgage History
| Date | Status | Loan Amount | Loan Type |
|---|---|---|---|
| Open | $432,800 | New Conventional | |
| Previous Owner | $464,215 | Purchase Money Mortgage |
Source: Bright MLS
MLS Number: MDMC2204778
APN: 02-03534226
- 23418 Tailor Shop Place
- 23529 Frederick Rd
- 0 Frederick Rd Unit MDMC2207080
- 23628 Public House Rd
- 13007 Ebenezer Chapel Dr
- 23516 Overlook Park Dr Unit 8
- 23433 Clarksridge Rd
- 13137 Clarksburg Square Rd
- 13126 Clarksburg Square Rd
- 23328 Brewers Tavern Way
- 12823 Murphy Grove Terrace
- 12815 Moneyworth Way
- 23105 Roberts Tavern Dr
- 22931 Townsend Trail
- 711 Weald Way
- 12313 Cherry Branch Dr
- 12344 Cherry Branch Dr
- 22615 Clarksburg Rd
- 12301 Dancrest Dr
- 22533 Phillips St Unit 1501
- 23402 Winemiller Way
- 23857 Burdette Forest Rd
- 12928 Clarks Crossing Dr
- 12828 Clarksburg Square Rd Unit 303
- 23329 Brewers Tavern Way
- 23706 Grapevine Ridge Terrace
- 12824 Clarksburg Square Rd
- 23216 Scholl Manor Way Unit 1327
- 23216 Observation Dr Unit 2261
- 23404 Rainbow Arch Dr
- 13224 Dowdens Ridge Dr
- 22739 Tate St
- 177 Green Poplar Loop
- 22601 Merganser St
- 23036 Turtle Rock Terrace
- 22517 Phillips St Unit 1509
- 22546 Phillips St Unit 303
- 13707 Petrel St
- 12712 Horseshoe Bend Cir
- 14114 Dunlin St






