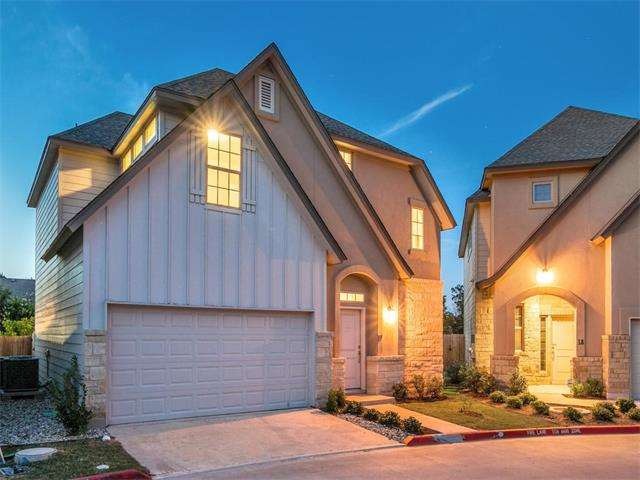
13501 Metric Blvd Unit 42 Austin, TX 78727
Scofield Farms NeighborhoodHighlights
- Wood Flooring
- Walk-In Closet
- Central Heating
- Attached Garage
About This Home
As of June 2017NEW CONSTRUCTION NORTH CENTRAL AUSTIN- New Homes From $299k. Take Advantage of Year End Savings. Beat the Interest Rate Hikes and Buy Now! Come Visit Model Home Today open 10am-6 pm daily.
11 miles from Downtown, and just minutes from the Domain!
HOT TECH CENTRAL location. Excellent Walkability! Enjoy some of the BEST restaurants in Austin! Classic Clean Lines with Open Floor Plan and High End Finishes, Silestone Countertops, Custom Cabinets, Stainless Steel Appliances, Energy Efficient New Home
Last Agent to Sell the Property
John Cowman, Broker License #0318080 Listed on: 12/17/2016
Home Details
Home Type
- Single Family
Est. Annual Taxes
- $10,699
Year Built
- Built in 2017
HOA Fees
- $90 Monthly HOA Fees
Home Design
- 1,825 Sq Ft Home
- House
- Slab Foundation
- Composition Shingle Roof
Flooring
- Wood
- Carpet
- Tile
Bedrooms and Bathrooms
- 2 Bedrooms | 1 Main Level Bedroom
- Walk-In Closet
- 2 Full Bathrooms
Laundry
- Laundry on upper level
Parking
- Attached Garage
- Garage Door Opener
Utilities
- Central Heating
- Electricity To Lot Line
Community Details
- Association fees include common area maintenance, trash collection
- Built by Idea Homes, LLC
Listing and Financial Details
- Assessor Parcel Number ScofieldFarmsMeadows#42
- 3% Total Tax Rate
Ownership History
Purchase Details
Home Financials for this Owner
Home Financials are based on the most recent Mortgage that was taken out on this home.Purchase Details
Home Financials for this Owner
Home Financials are based on the most recent Mortgage that was taken out on this home.Similar Homes in the area
Home Values in the Area
Average Home Value in this Area
Purchase History
| Date | Type | Sale Price | Title Company |
|---|---|---|---|
| Vendors Lien | -- | None Available | |
| Warranty Deed | -- | Stewart Title |
Mortgage History
| Date | Status | Loan Amount | Loan Type |
|---|---|---|---|
| Open | $259,500 | New Conventional | |
| Closed | $260,693 | New Conventional | |
| Previous Owner | $35,000,000 | Purchase Money Mortgage |
Property History
| Date | Event | Price | Change | Sq Ft Price |
|---|---|---|---|---|
| 08/02/2025 08/02/25 | Price Changed | $439,900 | -4.3% | $241 / Sq Ft |
| 06/17/2025 06/17/25 | Price Changed | $459,900 | -2.1% | $252 / Sq Ft |
| 06/07/2025 06/07/25 | For Sale | $470,000 | +51.6% | $257 / Sq Ft |
| 06/29/2017 06/29/17 | Sold | -- | -- | -- |
| 02/18/2017 02/18/17 | Pending | -- | -- | -- |
| 12/17/2016 12/17/16 | For Sale | $309,990 | -- | $170 / Sq Ft |
Tax History Compared to Growth
Tax History
| Year | Tax Paid | Tax Assessment Tax Assessment Total Assessment is a certain percentage of the fair market value that is determined by local assessors to be the total taxable value of land and additions on the property. | Land | Improvement |
|---|---|---|---|---|
| 2025 | $10,699 | $454,746 | $42,737 | $412,009 |
| 2023 | $10,699 | $504,206 | $42,737 | $461,469 |
| 2022 | $11,697 | $521,497 | $32,053 | $489,444 |
| 2021 | $9,600 | $380,501 | $32,053 | $348,448 |
| 2020 | $8,192 | $331,280 | $32,053 | $299,227 |
| 2018 | $8,290 | $323,590 | $32,053 | $291,537 |
| 2017 | $826 | $32,053 | $32,053 | $0 |
Agents Affiliated with this Home
-
Larry English

Seller's Agent in 2025
Larry English
RE/MAX
18 Total Sales
-
Terry English
T
Seller Co-Listing Agent in 2025
Terry English
RE/MAX
(512) 658-2989
18 Total Sales
-
John D. Cowman
J
Seller's Agent in 2017
John D. Cowman
John Cowman, Broker
8 Total Sales
Map
Source: Unlock MLS (Austin Board of REALTORS®)
MLS Number: 4015047
APN: 875659
- 13523 Wyoming Valley Dr
- 1913 Maize Bend Dr
- 13521 Oregon Flats Trail
- 1933 Chasewood Dr
- 1709 Krizan Ave
- 1900 Magazine St
- 1806 Krizan Ave
- 13413 Creole Cove
- 1712 Hackney Cove
- 12922 Staton Dr
- 13517 Campesina Dr
- 13401 Lamplight Village Ave
- 1901 Bienville St
- 1872 Dapplegrey Ln
- 12809 Meehan Dr
- 13004 Turkey Run
- 1915 Margalene Way
- 2225 Lou John St
- 13007 Irongate Cir
- 1728 Dapplegrey Ln
