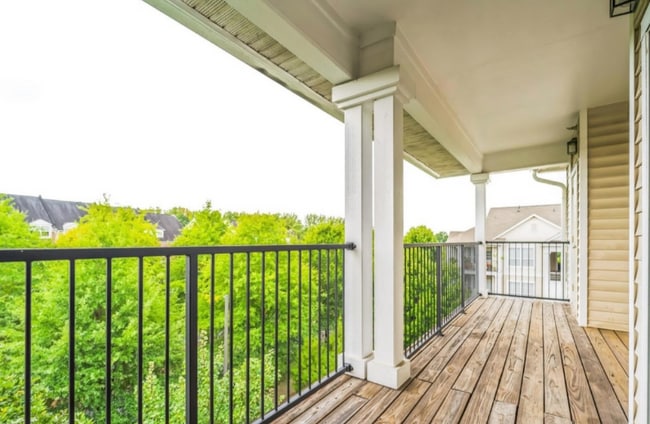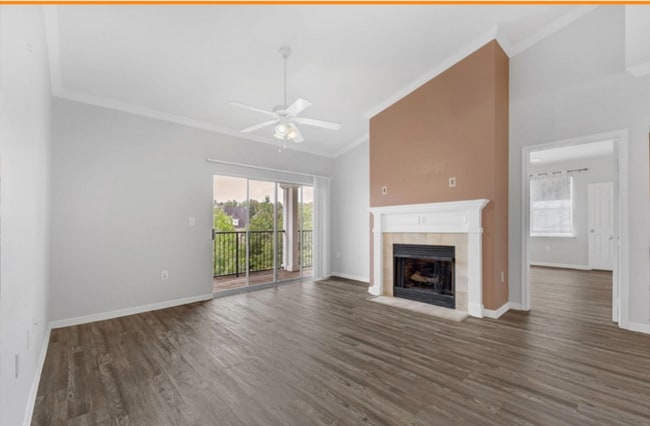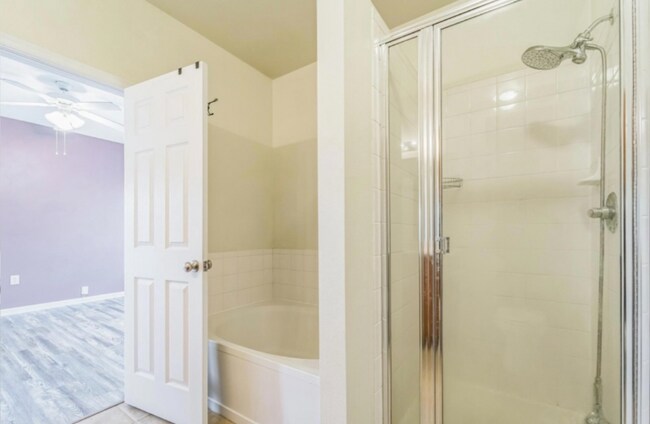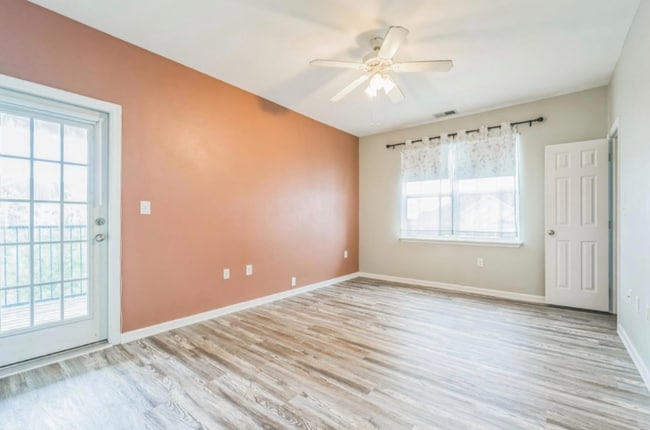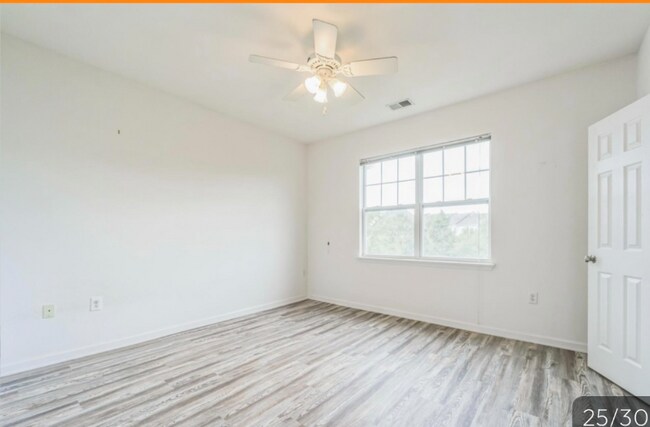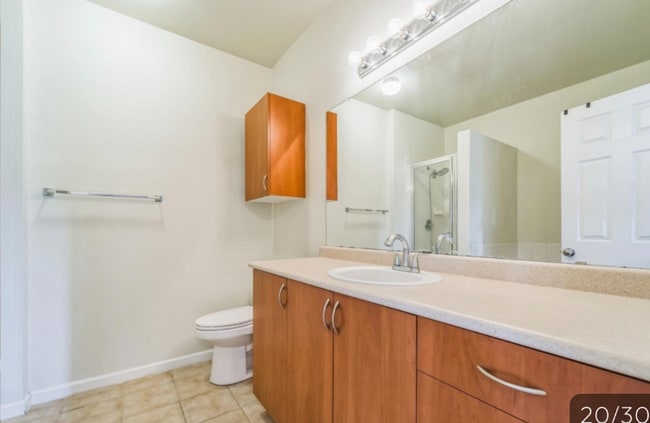13502 Derry Glen Ct Unit 403 Germantown, MD 20874
2
Beds
2
Baths
1,147
Sq Ft
2006
Built
About This Home
Property Id: 2141469
Welcome to this stunning 2 bed, 2 bath condo in Germantown! This modern unit features a range of amenities including a dishwasher, washer/dryer, fitness center, swimming pool, and more. With vaulted ceilings and a fireplace, this property is perfect for those seeking comfort and convenience. Don't miss out on this gem! No smoking, no pets. Rent: $2280.00. Available 10/1/2025.
Listing Provided By


Map
Nearby Homes
- 19625 Galway Bay Cir
- 19625 Galway Bay Cir
- 13503 Kildare Hills Terrace
- 19609 Galway Bay Cir
- 13505 Kildare Hills Terrace Unit 404
- 19619 Galway Bay Cir
- 19625 Galway Bay Cir
- 19611 Galway Bay Cir
- 19611 Galway Bay Cir
- 19611 Galway Bay Cir
- 19621 Galway Bay Cir
- 19606 Galway Bay Cir Unit 301
- 19606 Galway Bay Cir
- 13503 Derry Glen Ct Unit 201
- 19419 Dover Cliffs Cir
- 19804 Larentia Dr
- 13469 Demetrias Way
- 19809 Larentia Dr
- 13305 Demetrias Way
- 19710 Vaughn Landing Dr
- 13505 Kildare Hills Terrace
- 19606 Galway Bay Cir
- 13501 Kildare Hills Terrace
- 13415 Waterford Hills Blvd
- 13409 Demetrias Way
- 19501 Vaughn Landing Dr
- 13548 Winterspoon Ln
- 13107 Briarcliff Terrace
- 13113 Briarcliff Terrace
- 13105 Briarcliff Terrace Unit 1104
- 13107 Briarcliff Terrace Unit 208
- 13 Crusader Ct
- 20019 Sweetgum Cir
- 19545 Caravan Dr
- 13216 Country Ridge Dr
- 19504 Bowman Ridge Dr
- 13210 Meander Cove Dr Unit Cozy condo
- 12912 Falling Water Cir
- 20048 Lake Park Dr
- 12912 Churchill Ridge Cir

