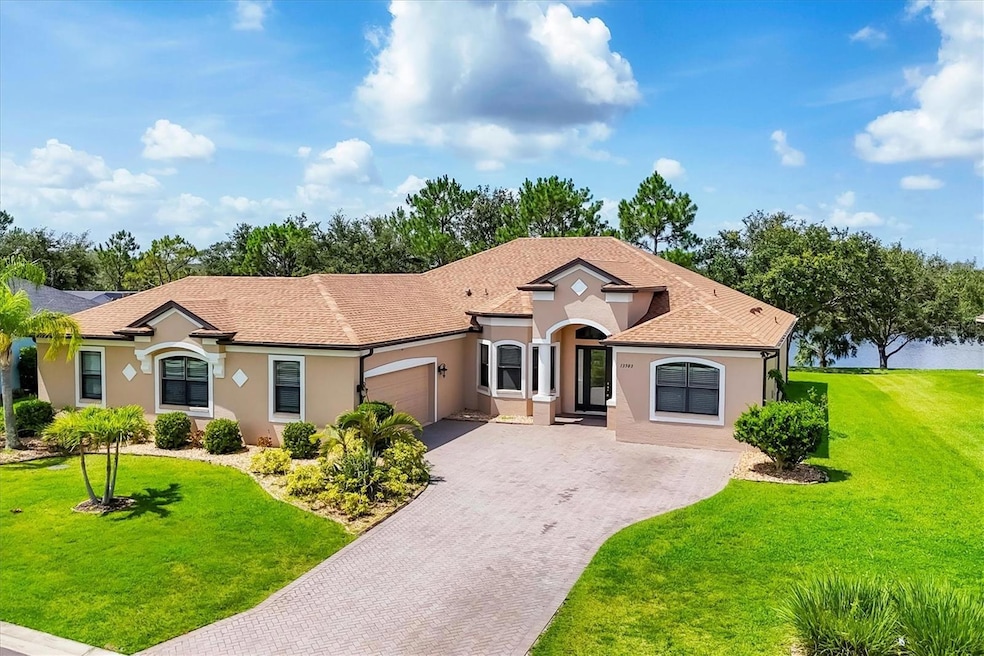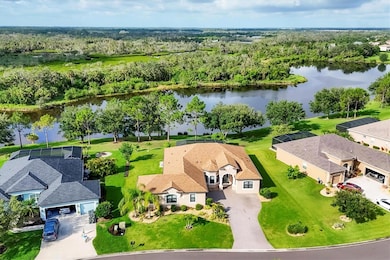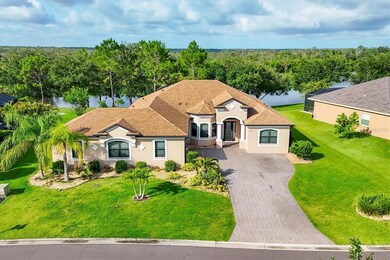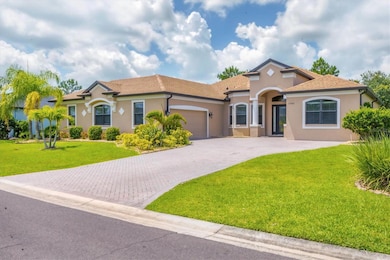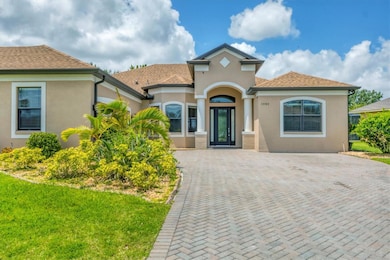13503 22nd Ct E Parrish, FL 34219
Estimated payment $3,858/month
Highlights
- Heated In Ground Pool
- Lake View
- Separate Formal Living Room
- Annie Lucy Williams Elementary School Rated A-
- Private Lot
- Great Room
About This Home
TRUE Move-in Ready Hidden Gem in River Plantation — Premier Lot with Private Lake & Preserve Views! Welcome to 13503 22nd Ct E, located in the highly sought-after community of River Plantation, Parrish, FL. This stunning home sits on one of the largest lots in the community (0.29 acre), offering breathtaking views of a serene lake and lush preserve—the perfect backdrop for total privacy and relaxation. Step outside to your private pool and spa, where tranquil water views set the tone for peaceful mornings and memorable evenings. Whether entertaining or enjoying quiet moments, this outdoor oasis delivers an unmatched experience. Inside, this spacious 5-bedroom, 3-bath home boasts: Solid wood cabinetry & granite countertops in the kitchen Built-in microwave & oven, and propane gas cooktop—perfect for the discerning chef 5th bedroom easily serves as a den/office to suit your needs Brand-new roof (2025) & tankless water heater for peace of mind Pre-plumbed for summer kitchen, ideal for outdoor entertaining Oversized garage accommodates 3–4 cars or provides room for a large workshop, with direct backyard access Additional Highlights:
Low HOA & No CDD
Resort-style community amenities: pool, playground, tennis courts, clubhouse
Located just north of the Fort Hamer Road Bridge — minutes from Lakewood Ranch, award-winning beaches, shopping, dining, and scenic parks Whether you’re seeking a forever home or an investment in Florida lifestyle living, this property offers unparalleled value, location, and luxury. Don’t miss this rare opportunity — schedule your private showing today!
Listing Agent
FINE PROPERTIES Brokerage Phone: 941-782-0000 License #3305741 Listed on: 06/10/2025

Home Details
Home Type
- Single Family
Est. Annual Taxes
- $4,432
Year Built
- Built in 2014
Lot Details
- 0.29 Acre Lot
- Northeast Facing Home
- Private Lot
- Irrigation Equipment
- Property is zoned PDR/CH/N
HOA Fees
- $92 Monthly HOA Fees
Parking
- 2 Car Attached Garage
- Oversized Parking
- Electric Vehicle Home Charger
- Tandem Parking
Home Design
- Slab Foundation
- Shingle Roof
- Block Exterior
- Stucco
Interior Spaces
- 2,754 Sq Ft Home
- 1-Story Property
- Ceiling Fan
- Sliding Doors
- Great Room
- Family Room
- Separate Formal Living Room
- Formal Dining Room
- Storage Room
- Laundry Room
- Lake Views
- Hurricane or Storm Shutters
Kitchen
- Eat-In Kitchen
- Cooktop with Range Hood
- Microwave
- Dishwasher
- Cooking Island
- Granite Countertops
- Solid Wood Cabinet
- Disposal
Flooring
- Ceramic Tile
- Luxury Vinyl Tile
Bedrooms and Bathrooms
- 5 Bedrooms
- Split Bedroom Floorplan
- Walk-In Closet
- 3 Full Bathrooms
Pool
- Heated In Ground Pool
- Heated Spa
- Saltwater Pool
- Child Gate Fence
Schools
- Annie Lucy Williams Elementary School
- Buffalo Creek Middle School
- Palmetto High School
Utilities
- Central Air
- Heating System Uses Propane
- Thermostat
- Propane
- Tankless Water Heater
Community Details
- Kimmy Gautier Association
- Visit Association Website
- River Plantation Community
- River Plantation Ph II Subdivision
Listing and Financial Details
- Visit Down Payment Resource Website
- Tax Lot 206
- Assessor Parcel Number 505462309
Map
Home Values in the Area
Average Home Value in this Area
Tax History
| Year | Tax Paid | Tax Assessment Tax Assessment Total Assessment is a certain percentage of the fair market value that is determined by local assessors to be the total taxable value of land and additions on the property. | Land | Improvement |
|---|---|---|---|---|
| 2025 | $4,373 | $354,624 | -- | -- |
| 2024 | $4,373 | $344,630 | -- | -- |
| 2023 | $4,373 | $334,592 | $0 | $0 |
| 2022 | $4,256 | $324,847 | $0 | $0 |
| 2021 | $4,090 | $315,385 | $0 | $0 |
| 2020 | $4,161 | $311,031 | $0 | $0 |
| 2019 | $4,098 | $304,038 | $0 | $0 |
| 2018 | $4,062 | $298,369 | $0 | $0 |
| 2017 | $3,767 | $292,232 | $0 | $0 |
| 2016 | $3,762 | $286,221 | $0 | $0 |
| 2015 | $582 | $284,231 | $0 | $0 |
| 2014 | $582 | $27,500 | $0 | $0 |
| 2013 | $390 | $24,950 | $24,950 | $0 |
Property History
| Date | Event | Price | List to Sale | Price per Sq Ft | Prior Sale |
|---|---|---|---|---|---|
| 10/29/2025 10/29/25 | Price Changed | $649,000 | -3.9% | $236 / Sq Ft | |
| 08/11/2025 08/11/25 | Price Changed | $675,000 | -3.4% | $245 / Sq Ft | |
| 06/10/2025 06/10/25 | For Sale | $699,000 | +88.3% | $254 / Sq Ft | |
| 04/17/2014 04/17/14 | Sold | $371,264 | +0.3% | $131 / Sq Ft | View Prior Sale |
| 09/25/2013 09/25/13 | Pending | -- | -- | -- | |
| 09/19/2013 09/19/13 | For Sale | $370,000 | -- | $131 / Sq Ft |
Purchase History
| Date | Type | Sale Price | Title Company |
|---|---|---|---|
| Special Warranty Deed | $371,300 | Sun Coast Title Company Llc |
Mortgage History
| Date | Status | Loan Amount | Loan Type |
|---|---|---|---|
| Open | $333,000 | Purchase Money Mortgage |
Source: Stellar MLS
MLS Number: A4655409
APN: 5054-6230-9
- 13210 Mulholland Rd
- 2432 129th Ave E
- 2515 130th Ave E
- 12851 24th Street Cir E
- 2803 130th Ave E
- 12738 24th Street Cir E
- 12647 20th St E
- 12644 20th St E
- 2343 126th Dr E
- 2820 124th Ave E
- 11730 Full Moon Loop
- 9925 Plum River Dr
- 10005 Patterson Way
- 11731 Full Moon Loop
- 11237 Rolling Fork Trail
- 11726 Full Moon Loop
- 11718 Full Moon Loop
- 14514 20th St E
- 14620 20th St E
- 14314 17th Ct E
- 12924 24th Ct E
- 2428 129th Ave E
- 12823 24th St Cir E
- 1745 142nd Terrace E
- 2906 127th Place E
- 2337 125th Dr E
- 1730 142nd Terrace E
- 14328 20th St E
- 14110 17 Ct E
- 14113 17 Ct E
- 12409 23rd St E
- 14334 17th Ct E
- 14265 17th Ct E
- 1615 142nd Terrace E
- 4423 Fly Rod Terrace
- 14520 Skipping Stone Loop
- 3704 Wild Blossom Place
- 12118 Bald Cypress Cove
- 3727 Wild Blossom Place
- 931 Fern Leaf Run
