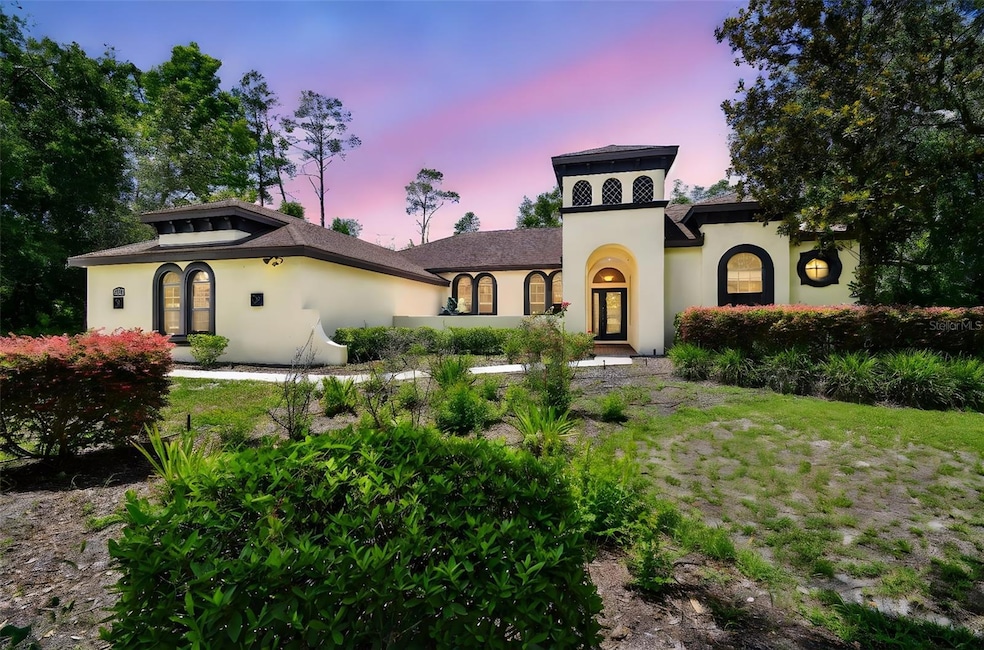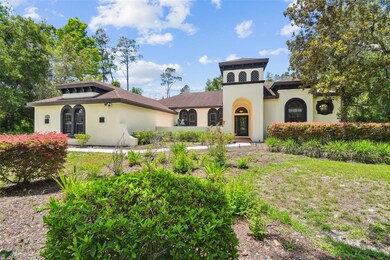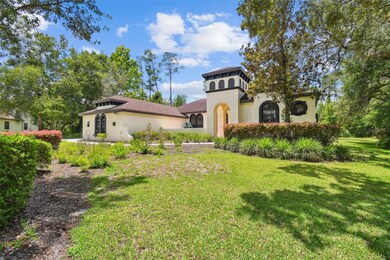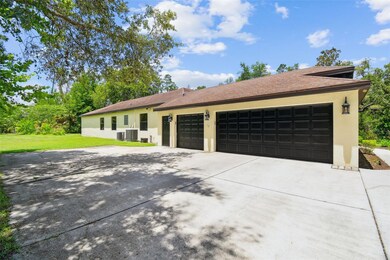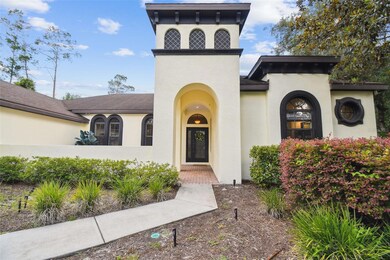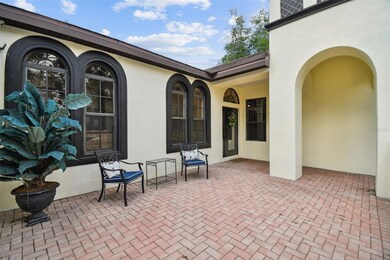13503 Gopher Pond Ct Hudson, FL 34669
Estimated payment $4,665/month
Highlights
- Screened Pool
- View of Trees or Woods
- Outdoor Kitchen
- Media Room
- Wood Flooring
- Stone Countertops
About This Home
Stunning Custom Estate in Timberwood Acres! Welcome to your dream home nestled on 2 acres of serene woodland in the impressive Timberwood Acres community. This gorgeous custom-built estate features 4 bedrooms, 3 full bathrooms, a den/office, a spacious media room, and a 3-car garage, offering luxury, comfort, and privacy in one exceptional package. Tucked away on a peaceful cul-de-sac with lush landscaping and a courtyard entry, this home boasts a sprawling split floorplan perfect for both everyday living and entertaining. Step into the front of the home to find elegant formal living and dining rooms, a private den/office, and the expansive Owner’s Suite. Throughout the home, you'll find beautiful hardwood flooring, new interior paint, whole house sound system, and sliding glass doors along the back that provide constant views of the stunning pool and backyard oasis. The Owner’s Suite is a true retreat, offering two walk-in closets and a recently remodeled spa-like ensuite complete with quartz countertops, a garden tub, and luxurious finishes—perfect for unwinding after a long day. At the heart of the home is a bright and airy remodeled kitchen, featuring quartz countertops, premium stainless steel appliances, decorative tile backsplash, and elegant pendant lighting. The kitchen-family room combination creates a seamless space for entertaining and gathering. Just off the kitchen are two additional spacious bedrooms and a full bath, ideal for family or guests. At the rear of the home, you'll find another bedroom, a pool bath, and a massive media room—perfect for movie nights, game days, or hosting friends. Step outside and experience your own private resort-style oasis. The heated saltwater pool and spa with rock waterfall invite relaxation, while the outdoor kitchen and expansive lanai provide the perfect backdrop for entertaining—all set against the tranquil views of the surrounding wooded property. The oversized 3-car garage is designed with custom flooring and built-in shelving, offering excellent storage and space for your grown-up toys. This exceptional home offers luxurious estate living with unmatched privacy, all just minutes from the Suncoast Parkway, SR-52, and convenient access to Tampa, local shopping, dining, golf courses, parks, and Florida’s renowned Gulf Coast beaches. If you're looking for peaceful, upscale living without sacrificing convenience—this home has it all. Schedule your private showing today!
Listing Agent
CENTURY 21 CIRCLE Brokerage Phone: 813-973-2133 License #3295532 Listed on: 06/26/2025

Home Details
Home Type
- Single Family
Est. Annual Taxes
- $8,317
Year Built
- Built in 2007
Lot Details
- 1.98 Acre Lot
- Cul-De-Sac
- North Facing Home
- Well Sprinkler System
- Property is zoned MPUD
HOA Fees
- $72 Monthly HOA Fees
Parking
- 3 Car Attached Garage
Property Views
- Woods
- Pool
Home Design
- Slab Foundation
- Shingle Roof
- Concrete Siding
- Block Exterior
- Stucco
Interior Spaces
- 3,096 Sq Ft Home
- 1-Story Property
- Ceiling Fan
- Pendant Lighting
- Sliding Doors
- Family Room Off Kitchen
- Combination Dining and Living Room
- Media Room
- Den
Kitchen
- Eat-In Kitchen
- Built-In Oven
- Cooktop
- Microwave
- Dishwasher
- Stone Countertops
- Disposal
Flooring
- Wood
- Tile
Bedrooms and Bathrooms
- 4 Bedrooms
- Walk-In Closet
- 3 Full Bathrooms
- Soaking Tub
Laundry
- Laundry Room
- Laundry in Kitchen
Pool
- Screened Pool
- In Ground Spa
- Saltwater Pool
- Fence Around Pool
Outdoor Features
- Outdoor Kitchen
- Outdoor Storage
Schools
- Mary Giella Elementary School
- Crews Lake Middle School
- Hudson High School
Utilities
- Central Heating and Cooling System
- Well
- Water Softener
- Septic Tank
- High Speed Internet
- Cable TV Available
Community Details
- Associa Gulf Coast Association, Phone Number (727) 577-2200
- Timberwood Acres Sub Subdivision
Listing and Financial Details
- Visit Down Payment Resource Website
- Tax Lot 12
- Assessor Parcel Number 17-24-22-0020-00000-0120.0
Map
Home Values in the Area
Average Home Value in this Area
Tax History
| Year | Tax Paid | Tax Assessment Tax Assessment Total Assessment is a certain percentage of the fair market value that is determined by local assessors to be the total taxable value of land and additions on the property. | Land | Improvement |
|---|---|---|---|---|
| 2025 | $8,317 | $524,140 | -- | -- |
| 2024 | $8,317 | $509,370 | -- | -- |
| 2023 | $8,030 | $494,540 | $0 | $0 |
| 2022 | $7,248 | $480,140 | $50,149 | $429,991 |
| 2021 | $5,666 | $374,090 | $36,495 | $337,595 |
| 2020 | $5,584 | $368,925 | $36,495 | $332,430 |
| 2019 | $4,081 | $272,480 | $0 | $0 |
| 2018 | $2,444 | $170,635 | $0 | $0 |
| 2017 | $2,431 | $167,500 | $0 | $0 |
| 2016 | $2,366 | $163,688 | $0 | $0 |
| 2015 | $2,395 | $162,550 | $0 | $0 |
| 2014 | $2,332 | $162,349 | $31,072 | $131,277 |
Property History
| Date | Event | Price | List to Sale | Price per Sq Ft | Prior Sale |
|---|---|---|---|---|---|
| 10/24/2025 10/24/25 | Price Changed | $740,000 | -1.3% | $239 / Sq Ft | |
| 06/26/2025 06/26/25 | For Sale | $750,000 | +17.2% | $242 / Sq Ft | |
| 08/19/2021 08/19/21 | Sold | $640,000 | +2.4% | $207 / Sq Ft | View Prior Sale |
| 07/10/2021 07/10/21 | For Sale | $624,950 | +33.7% | $202 / Sq Ft | |
| 07/15/2019 07/15/19 | Sold | $467,500 | -6.5% | $151 / Sq Ft | View Prior Sale |
| 05/04/2019 05/04/19 | Pending | -- | -- | -- | |
| 03/15/2019 03/15/19 | For Sale | $500,000 | -- | $161 / Sq Ft |
Purchase History
| Date | Type | Sale Price | Title Company |
|---|---|---|---|
| Warranty Deed | $640,000 | Attorney | |
| Warranty Deed | $467,500 | Attorney | |
| Corporate Deed | $580,000 | B D R Title Corp |
Mortgage History
| Date | Status | Loan Amount | Loan Type |
|---|---|---|---|
| Open | $512,000 | New Conventional | |
| Previous Owner | $337,500 | New Conventional | |
| Previous Owner | $464,000 | Unknown |
Source: Stellar MLS
MLS Number: TB8400394
APN: 22-24-17-0020-00000-0120
- 13615 Gopher Pond Ct
- 13603 Gopher Pond Ct
- 14315 Family Trail
- 13947 Hudson Ave
- 15443 Hays Rd
- 13968 Nesbit Ct
- 13728 Newport Shores Dr
- 13801 Newport Shores Dr
- 12541 Little Pete Ct
- 14004 Peace Blvd
- Bali Plan at Meadow Oaks
- Malibu Plan at Meadow Oaks
- Huntington Plan at Meadow Oaks
- 13692 Brushleaf Ct
- Freeport Plan at Meadow Oaks
- Cabo Plan at Meadow Oaks
- San Clemente Plan at Meadow Oaks
- Elmhurst Bonus Plan at Meadow Oaks
- Maui Plan at Meadow Oaks
- Elmhurst Plan at Meadow Oaks
- 13833 Reindeer Cir
- 13946 Lugano Ct
- 13336 Crest Lake Dr
- 13255 Niti Dr
- 13148 Oldenburg Dr
- 13959 Caden Glen Dr
- 12718 White Bluff Rd
- 13295 Mylion Way Unit 1
- 14033 Bream Dr
- 15921 Breakwater Ln
- 13341 Tropical Breeze Way
- 12703 Aston Dr
- 12804 Kellywood Cir
- 12807 Kellywood Cir
- 14886 Valdivia Ln
- 12505 Cavalier Ct
- 13123 Vivian Ln
- 12112 Fall Creek Ct
- 11972 Lakewood Dr
- 12009 Greengate Dr
