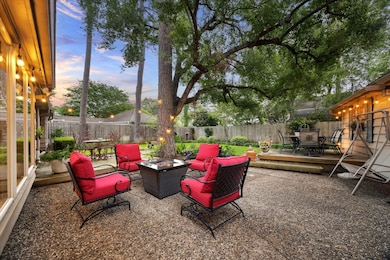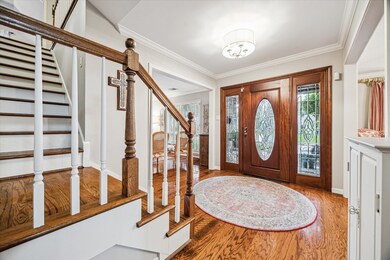
13503 Saint Marys Ln Houston, TX 77079
Memorial NeighborhoodHighlights
- Tennis Courts
- Deck
- Wood Flooring
- Wilchester Elementary School Rated A
- Traditional Architecture
- Hydromassage or Jetted Bathtub
About This Home
As of July 2025Nestled in Wilchester, this charming 2-story home offers 5 bedrooms, 3.5 baths, and 3,011 sq. ft. of thoughtfully designed space. A circular driveway enhances curb appeal, with a gated drive for added privacy. Walk to exemplary schools, park and pool—convenience meets charm. The spacious kitchen, expanded in 2003, flows seamlessly into the family room, where large windows showcase lush backyard views. Custom cabinetry provides ample storage. The primary suite, located downstairs, boasts two large closets, while a flexible additional bedroom can serve as an office, study, or game room. An oversized dining room with views of the tree-lined street is perfect for entertaining. Hardwood floors and crown molding add timeless elegance. The generous yard offers space for outdoor activities and the potential for a pool. A perfect blend of comfort, style, and location—this home is truly exceptional!
Last Agent to Sell the Property
Martha Turner Sotheby's International Realty License #0325311 Listed on: 05/22/2025
Home Details
Home Type
- Single Family
Est. Annual Taxes
- $15,542
Year Built
- Built in 1967
Lot Details
- 8,846 Sq Ft Lot
- North Facing Home
- Back Yard Fenced
- Sprinkler System
HOA Fees
- $72 Monthly HOA Fees
Parking
- 2 Car Detached Garage
- Garage Door Opener
- Circular Driveway
- Electric Gate
Home Design
- Traditional Architecture
- Brick Exterior Construction
- Slab Foundation
- Composition Roof
- Wood Siding
Interior Spaces
- 3,011 Sq Ft Home
- 1-Story Property
- Crown Molding
- Ceiling Fan
- Gas Log Fireplace
- Formal Entry
- Family Room Off Kitchen
- Living Room
- Breakfast Room
- Combination Kitchen and Dining Room
- Home Office
- Utility Room
Kitchen
- Walk-In Pantry
- Butlers Pantry
- Double Convection Oven
- Electric Oven
- Gas Cooktop
- Microwave
- Dishwasher
- Kitchen Island
- Pots and Pans Drawers
- Disposal
Flooring
- Wood
- Carpet
- Tile
- Vinyl Plank
- Vinyl
Bedrooms and Bathrooms
- 5 Bedrooms
- Single Vanity
- Hydromassage or Jetted Bathtub
- Bathtub with Shower
- Separate Shower
Laundry
- Dryer
- Washer
Home Security
- Security System Owned
- Security Gate
- Fire and Smoke Detector
Eco-Friendly Details
- Energy-Efficient Windows with Low Emissivity
- Energy-Efficient Insulation
- Energy-Efficient Thermostat
- Ventilation
Outdoor Features
- Tennis Courts
- Deck
- Patio
- Rear Porch
Schools
- Wilchester Elementary School
- Memorial Middle School
- Stratford High School
Utilities
- Central Heating and Cooling System
- Heating System Uses Gas
- Programmable Thermostat
Listing and Financial Details
- Exclusions: All Curtains, All Chandeliers
Community Details
Overview
- Association fees include recreation facilities
- Becaon Association, Phone Number (713) 466-1204
- Wilchester Subdivision
Recreation
- Tennis Courts
- Community Playground
- Community Pool
Additional Features
- Picnic Area
- Security Guard
Ownership History
Purchase Details
Home Financials for this Owner
Home Financials are based on the most recent Mortgage that was taken out on this home.Similar Homes in Houston, TX
Home Values in the Area
Average Home Value in this Area
Purchase History
| Date | Type | Sale Price | Title Company |
|---|---|---|---|
| Deed | -- | Old Republic National Title In |
Mortgage History
| Date | Status | Loan Amount | Loan Type |
|---|---|---|---|
| Open | $475,000 | New Conventional | |
| Previous Owner | $248,000 | New Conventional | |
| Previous Owner | $267,000 | Stand Alone First | |
| Previous Owner | $350,000 | Credit Line Revolving | |
| Previous Owner | $201,700 | Credit Line Revolving |
Property History
| Date | Event | Price | Change | Sq Ft Price |
|---|---|---|---|---|
| 07/16/2025 07/16/25 | Sold | -- | -- | -- |
| 06/02/2025 06/02/25 | Pending | -- | -- | -- |
| 06/01/2025 06/01/25 | Price Changed | $1,235,000 | -4.9% | $410 / Sq Ft |
| 05/22/2025 05/22/25 | For Sale | $1,299,000 | -- | $431 / Sq Ft |
Tax History Compared to Growth
Tax History
| Year | Tax Paid | Tax Assessment Tax Assessment Total Assessment is a certain percentage of the fair market value that is determined by local assessors to be the total taxable value of land and additions on the property. | Land | Improvement |
|---|---|---|---|---|
| 2024 | $11,357 | $705,063 | $529,380 | $175,683 |
| 2023 | $11,357 | $756,974 | $529,380 | $227,594 |
| 2022 | $13,763 | $588,685 | $502,911 | $85,774 |
| 2021 | $14,234 | $583,000 | $485,265 | $97,735 |
| 2020 | $14,267 | $569,410 | $485,265 | $84,145 |
| 2019 | $15,146 | $578,530 | $485,265 | $93,265 |
| 2018 | $5,363 | $547,900 | $485,265 | $62,635 |
| 2017 | $14,755 | $564,000 | $485,265 | $78,735 |
| 2016 | $13,720 | $575,000 | $485,265 | $89,735 |
| 2015 | $9,019 | $620,000 | $485,265 | $134,735 |
| 2014 | $9,019 | $520,000 | $335,274 | $184,726 |
Agents Affiliated with this Home
-
Cheryl Ford
C
Seller's Agent in 2025
Cheryl Ford
Martha Turner Sotheby's International Realty
(832) 326-1083
1 in this area
96 Total Sales
-
Kelly Law
K
Buyer's Agent in 2025
Kelly Law
Martha Turner Sotheby's International Realty
(713) 594-3125
2 in this area
57 Total Sales
Map
Source: Houston Association of REALTORS®
MLS Number: 94362663
APN: 0992260000020
- 14006 Memorial Reserve Place
- 941 Wycliffe Dr
- 1015 Tri Oaks Ln Unit 23
- 1016 Tri Oaks Ln Unit 95
- 1016 E Tri Oaks Ln Unit 79
- 13154 Barryknoll Ln
- 11109 Savannah Woods Ln
- 10922 Leaning Ash Ln
- 11107 Savannah Oaks Ln
- 11120 Savannah Woods Ln
- 11102 Savannah Oaks Ln
- 11118 Savannah Woods Ln
- 815 Patchester Dr
- 866 Myrtlea Ln
- 1129 Sherwood Run
- 11005 Acorn Falls Dr
- 11027 Acorn Falls Dr
- 11411 Ash Creek Dr
- 11402 Ash Creek Dr
- 1303 Edwinstowe Trail






