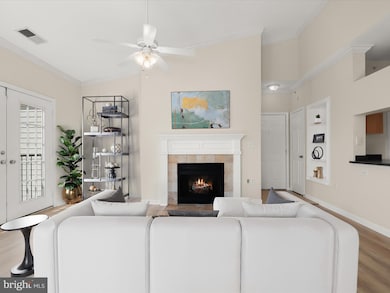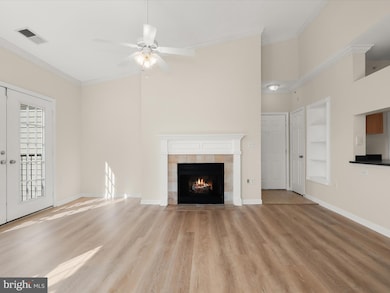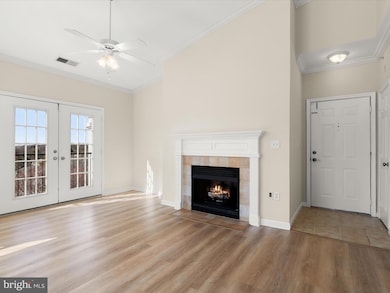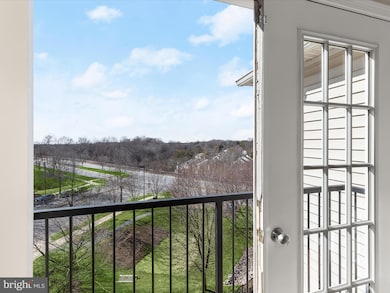
13504 Derry Glen Ct Unit 402 Germantown, MD 20874
Highlights
- Fitness Center
- Open Floorplan
- Vaulted Ceiling
- Roberto W. Clemente Middle Rated A-
- Contemporary Architecture
- Main Floor Bedroom
About This Home
As of May 2025This stunningly renovated top-floor penthouse offers a rare combination of luxury, convenience, and style. Featuring soaring vaulted ceilings and an abundance of natural light from windows on multiple sides, this 1-bedroom, 1-bathroom condo is designed for both comfort and elegance. A cozy gas fireplace and built-in bookcases add warmth and character to the open-concept living space.Recent renovations, completed just last week, have transformed this home into a stylish and beautifully updated space. Enjoy brand-new luxury vinyl plank flooring throughout, a freshly painted interior, and a fully updated bathroom with a sleek quartz vanity top, modern faucets, and a luxurious oversized shower. The kitchen shines with brand-new stainless steel appliances, including a refrigerator, microwave, and gas stove (installed February 2025). For added comfort and efficiency, the HVAC system was newly replaced in 2023/2024, ensuring reliable climate control year-round.This unit stands out with two separately deeded parking spaces—an incredibly rare feature in this community where most units have only one. Additionally, it includes a dedicated storage space on the main level, offering even more convenience.As a top-floor unit, this penthouse enjoys exclusive perks like vaulted ceilings and a fireplace, setting it apart from other units. Plus, with no neighbors above, you’ll appreciate the added peace and quiet.Located in a sought-after community with resort-style amenities, residents have access to a clubhouse, pool, fitness center, and more. The prime location offers easy access to I-270, the MARC train, shopping, restaurants, and nearby Lake Seneca Creek, making it ideal for those seeking both accessibility and a low-maintenance lifestyle.Don’t miss this rare opportunity to own a beautifully upgraded, top-floor unit with exceptional features and unbeatable community perks!
Property Details
Home Type
- Condominium
Est. Annual Taxes
- $2,171
Year Built
- Built in 2006 | Remodeled in 2025
Lot Details
- Sprinkler System
- Property is in excellent condition
HOA Fees
Home Design
- Contemporary Architecture
- Brick Exterior Construction
Interior Spaces
- 847 Sq Ft Home
- Property has 1 Level
- Open Floorplan
- Built-In Features
- Crown Molding
- Vaulted Ceiling
- Ceiling Fan
- Fireplace Mantel
- Gas Fireplace
- Double Pane Windows
- Vinyl Clad Windows
- Atrium Doors
- Six Panel Doors
- Entrance Foyer
- Combination Dining and Living Room
Kitchen
- Gas Oven or Range
- Built-In Microwave
- Dishwasher
- Stainless Steel Appliances
- Upgraded Countertops
- Disposal
Flooring
- Ceramic Tile
- Luxury Vinyl Plank Tile
Bedrooms and Bathrooms
- 1 Main Level Bedroom
- En-Suite Primary Bedroom
- Walk-In Closet
- 1 Full Bathroom
- Walk-in Shower
Laundry
- Laundry Room
- Laundry on main level
- Dryer
- Washer
Home Security
Parking
- Assigned parking located at #254 and 352
- Parking Lot
- 2 Assigned Parking Spaces
Schools
- Clopper Mill Elementary School
- Roberto W. Clemente Middle School
- Seneca Valley High School
Utilities
- Forced Air Heating and Cooling System
- Natural Gas Water Heater
Listing and Financial Details
- Assessor Parcel Number 160203550077
- $260 Front Foot Fee per year
Community Details
Overview
- $11 Recreation Fee
- Association fees include management, exterior building maintenance, trash, snow removal
- Low-Rise Condominium
- Ashmore @ German Community
- The Ashmore Subdivision
Amenities
- Community Center
- Party Room
- Community Storage Space
Recreation
- Fitness Center
- Community Pool
Pet Policy
- Pets allowed on a case-by-case basis
Security
- Fire and Smoke Detector
- Fire Sprinkler System
Ownership History
Purchase Details
Home Financials for this Owner
Home Financials are based on the most recent Mortgage that was taken out on this home.Purchase Details
Home Financials for this Owner
Home Financials are based on the most recent Mortgage that was taken out on this home.Purchase Details
Home Financials for this Owner
Home Financials are based on the most recent Mortgage that was taken out on this home.Similar Homes in Germantown, MD
Home Values in the Area
Average Home Value in this Area
Purchase History
| Date | Type | Sale Price | Title Company |
|---|---|---|---|
| Deed | $250,000 | Champion Title | |
| Deed | $250,000 | Champion Title | |
| Deed | $150,000 | Hutton Patt Title & Escrow L | |
| Deed | $99,000 | Title Resources Guaranty Co |
Mortgage History
| Date | Status | Loan Amount | Loan Type |
|---|---|---|---|
| Open | $17,500 | No Value Available | |
| Closed | $17,500 | No Value Available | |
| Open | $245,471 | FHA | |
| Closed | $245,471 | FHA | |
| Previous Owner | $130,000 | New Conventional | |
| Previous Owner | $142,500 | New Conventional | |
| Previous Owner | $79,200 | New Conventional | |
| Previous Owner | $245,900 | Purchase Money Mortgage |
Property History
| Date | Event | Price | Change | Sq Ft Price |
|---|---|---|---|---|
| 05/15/2025 05/15/25 | Sold | $250,000 | +2.1% | $295 / Sq Ft |
| 03/30/2025 03/30/25 | For Sale | $244,900 | 0.0% | $289 / Sq Ft |
| 03/21/2025 03/21/25 | Pending | -- | -- | -- |
| 03/04/2025 03/04/25 | Price Changed | $244,900 | -4.0% | $289 / Sq Ft |
| 02/20/2025 02/20/25 | For Sale | $255,000 | +70.0% | $301 / Sq Ft |
| 03/25/2014 03/25/14 | Sold | $150,000 | +3.5% | $177 / Sq Ft |
| 03/03/2014 03/03/14 | Pending | -- | -- | -- |
| 03/01/2014 03/01/14 | For Sale | $144,987 | +46.5% | $171 / Sq Ft |
| 08/10/2012 08/10/12 | Sold | $99,000 | -2.7% | $117 / Sq Ft |
| 05/21/2012 05/21/12 | Price Changed | $101,700 | -1.1% | $120 / Sq Ft |
| 05/07/2012 05/07/12 | Pending | -- | -- | -- |
| 04/10/2012 04/10/12 | Price Changed | $102,800 | -4.6% | $121 / Sq Ft |
| 04/04/2012 04/04/12 | Price Changed | $107,800 | -4.4% | $127 / Sq Ft |
| 03/28/2012 03/28/12 | Price Changed | $112,800 | -4.3% | $133 / Sq Ft |
| 03/12/2012 03/12/12 | Price Changed | $117,900 | -4.0% | $139 / Sq Ft |
| 02/27/2012 02/27/12 | For Sale | $122,800 | -- | $145 / Sq Ft |
Tax History Compared to Growth
Tax History
| Year | Tax Paid | Tax Assessment Tax Assessment Total Assessment is a certain percentage of the fair market value that is determined by local assessors to be the total taxable value of land and additions on the property. | Land | Improvement |
|---|---|---|---|---|
| 2025 | $2,171 | $195,000 | $58,500 | $136,500 |
| 2024 | $2,171 | $185,000 | $0 | $0 |
| 2023 | $2,055 | $175,000 | $0 | $0 |
| 2022 | $1,330 | $165,000 | $49,500 | $115,500 |
| 2021 | $1,089 | $158,333 | $0 | $0 |
| 2020 | $1,707 | $151,667 | $0 | $0 |
| 2019 | $1,632 | $145,000 | $43,500 | $101,500 |
| 2018 | $1,598 | $141,667 | $0 | $0 |
| 2017 | $892 | $138,333 | $0 | $0 |
| 2016 | -- | $135,000 | $0 | $0 |
| 2015 | $889 | $135,000 | $0 | $0 |
| 2014 | $889 | $135,000 | $0 | $0 |
Agents Affiliated with this Home
-
Rosa Valenziano

Seller's Agent in 2025
Rosa Valenziano
Creig Northrop Team of Long & Foster
(443) 250-0609
1 in this area
40 Total Sales
-
Iram Hashmi

Buyer's Agent in 2025
Iram Hashmi
Partners Real Estate
(703) 626-5989
1 in this area
20 Total Sales
-
M
Seller's Agent in 2014
Michael Ricciardella
RE/MAX
-
S
Seller Co-Listing Agent in 2014
Samuel Orlando
RE/MAX
-
Ellyn Pollack

Buyer's Agent in 2014
Ellyn Pollack
Real Living at Home
(301) 717-8639
7 Total Sales
-
Christine Reeder

Seller's Agent in 2012
Christine Reeder
Long & Foster Real Estate, Inc.
(301) 606-8611
28 in this area
1,104 Total Sales
Map
Source: Bright MLS
MLS Number: MDMC2165588
APN: 02-03550077
- 13503 Derry Glen Ct Unit 201
- 13503 Derry Glen Ct Unit 103
- 19606 Galway Bay Cir
- 13612 Dover Cliffs Place
- 19629 Galway Bay Cir
- 19419 Dover Cliffs Cir
- 19734 Teakwood Cir
- 19733 Teakwood Cir
- 13637 Winterspoon Ln
- 19742 Teakwood Cir
- 19611 Galway Bay Cir
- 13506 Derry Glen Ct Unit 203
- 19625 Galway Bay Cir
- 19609 Galway Bay Cir
- 13506 Derry Glen Ct Unit 402
- 13505 Kildare Hills Terrace Unit 404
- 19622 Galway Bay Cir
- 19804 Larentia Dr
- 13549 Winterspoon Ln
- 19809 Larentia Dr






