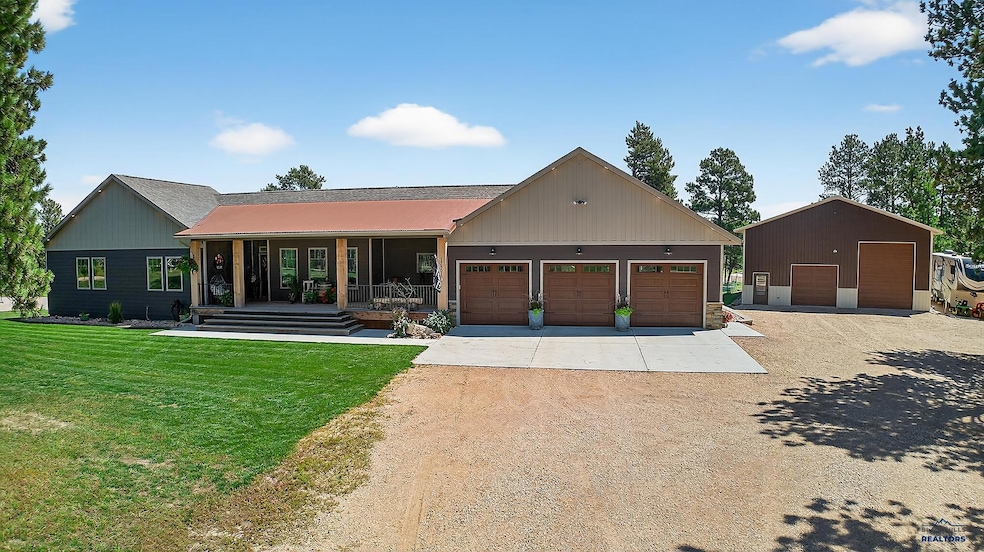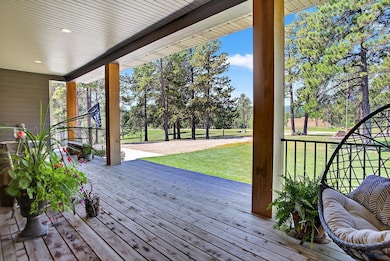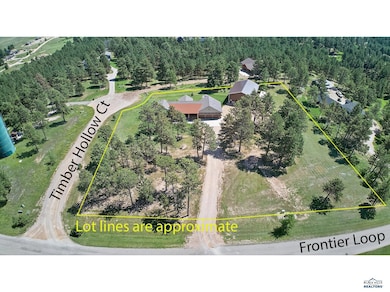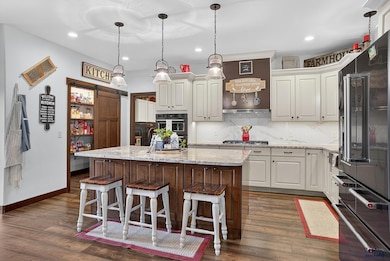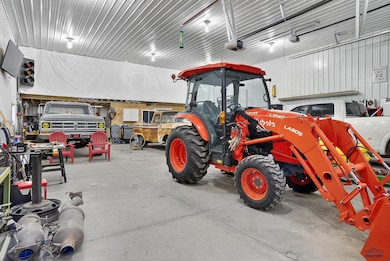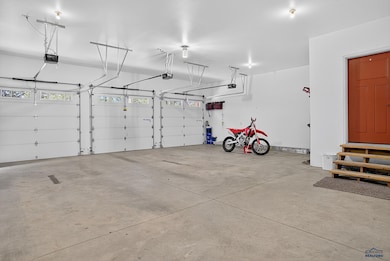
13504 Frontier Loop Piedmont, SD 57769
Estimated payment $8,218/month
Highlights
- RV Access or Parking
- Deck
- Vaulted Ceiling
- Views of Trees
- Wooded Lot
- Ranch Style House
About This Home
Nestled on 3 wooded acres in Timberwood Park Estates, this custom ranch nails the balance of upscale comfort and everyday function. The main level features wood-beamed ceilings, a stone fireplace, and an open-concept layout connecting to a gourmet kitchen with granite countertops, gas cooktop, wall ovens, gorgeous cabinetry, and a walk-in pantry behind a sliding barn door. The primary suite includes a tiled walk-in shower, dual vanities, and a spacious walk-in closet. A second main floor primary suite adds outstanding flexibility for guests or true multi-generational living. Downstairs, a fully finished basement delivers big on space with a family room, gas fireplace, full wet bar, massive storage area, and two junior suites with oversized closets and a Jack-and-Jill bath. Step outside to a covered front porch, a spacious back deck, mature trees, manicured lawn, garden beds, and a private gazebo. The spacious 3-car garage connects to a large mudroom with sink and laundry hookups. And the showstopper: a finished detached shop with tall doors and room for RVs, tractors, and weekend projects. This property offers lifestyle, functionality, and room to grow — truly where everyday comfort meets serious space! Listed by Mike Frybarger at Ascend Realty 605-786-8679.
Home Details
Home Type
- Single Family
Est. Annual Taxes
- $12,273
Year Built
- Built in 2021
Lot Details
- 3.01 Acre Lot
- Wooded Lot
HOA Fees
- $55 Monthly HOA Fees
Property Views
- Trees
- Hills
Home Design
- Ranch Style House
- Poured Concrete
- Composition Roof
- Stone Veneer
- Hardboard
Interior Spaces
- 3,608 Sq Ft Home
- Wet Bar
- Vaulted Ceiling
- Ceiling Fan
- Gas Fireplace
- Mud Room
- Fire and Smoke Detector
- Laundry on main level
- Basement
Kitchen
- Walk-In Pantry
- Electric Oven or Range
- Dishwasher
Flooring
- Carpet
- Tile
- Vinyl
Bedrooms and Bathrooms
- 4 Bedrooms
- En-Suite Bathroom
- Walk-In Closet
- Shower Only
Parking
- 3 Car Attached Garage
- Garage Door Opener
- RV Access or Parking
Outdoor Features
- Deck
- Shop
Utilities
- Forced Air Heating and Cooling System
- Heating System Uses Gas
- Septic System
Community Details
- Association fees include road maintenance, snow removal
- Timberwood Park Estates Subdivision
Matterport 3D Tour
Map
Property History
| Date | Event | Price | List to Sale | Price per Sq Ft |
|---|---|---|---|---|
| 08/19/2025 08/19/25 | For Sale | $1,375,000 | -- | $381 / Sq Ft |
About the Listing Agent

Immediately after high school in 2005, I enlisted in the U.S. Army as a 13F Forward Observer for the Artillery. I had a very succesful 5 year career which included 2 tours of duty in Iraq. I was in Baghad as part of the "Troop Surge" of 2007-2008 and stationed in northern Iraq in 2009-2010. I decided I wanted a family, and the Army life wasn't conducive to the type of family life I wanted to have, so after my last tour, I returned home and enrolled in college at Black Hills State University.
Michael's Other Listings
Source: Black Hills Association of REALTORS®
MLS Number: 175302
- 21634 Northwood Dr
- 13509 Keyapaha Ln
- Lot 51 Wagon Master Way
- Lot 50 Wagon Master Way
- Lot 49 Wagon Master Way
- 3652 Goodnight Ct
- TBD Wagon Master Way Unit Lot 59 Wagon Master
- TBD Wagon Master Way Unit Lot 57 Wagon Master
- TBD Wagon Master Way Unit Lot 60 Wagon Master
- TBD Wagon Master Way Unit Lot 47 Wagon Master
- TBD Wagon Master Way Unit Lot 54 Wagon Master
- TBD Wagon Master Way Unit Lot 55 Wagon Master
- TBD Wagon Master Way Unit Lot 52 Wagon Master
- TBD Wagon Master Way Unit Lot 58 Wagon Master
- TBD Wagon Master Way Unit Lot 50 Wagon Master
- TBD Wagon Master Way Unit Lot 51 Wagon Master
- TBD Wagon Master Way Unit Lot 53 Wagon Master
- TBD Wagon Master Way Unit Lot 56 Wagon Master
- TBD Wagon Master Way Unit Lot 49 Wagon Master
- TBD Prairie Schooner Ln Unit Lot 61 Prairie Schoo
- 11350 Sturgis Rd
- 4653 Coal Bank Dr Unit 2
- 4664 Coal Bank Dr Unit 3
- 4144 Haines Ave
- 3220 Champion Dr
- 1819 Harmony Heights Ln
- 4404 Candlewood Place
- 3737 Sturgis Rd
- 3737 Sturgis Rd Unit 15
- 1158 Anamosa St
- 3515 Sturgis Rd
- 3515 Sturgis Rd Unit 123
- 1314 Atlas St
- 1508 Midway St
- 636 Nowlin St
- 314 Founders Park Dr
- 714 Joy Ave
- 904 Willsie Ave Unit 3
- 614 Sheridan Lake Rd
- 1027 N Maple St
