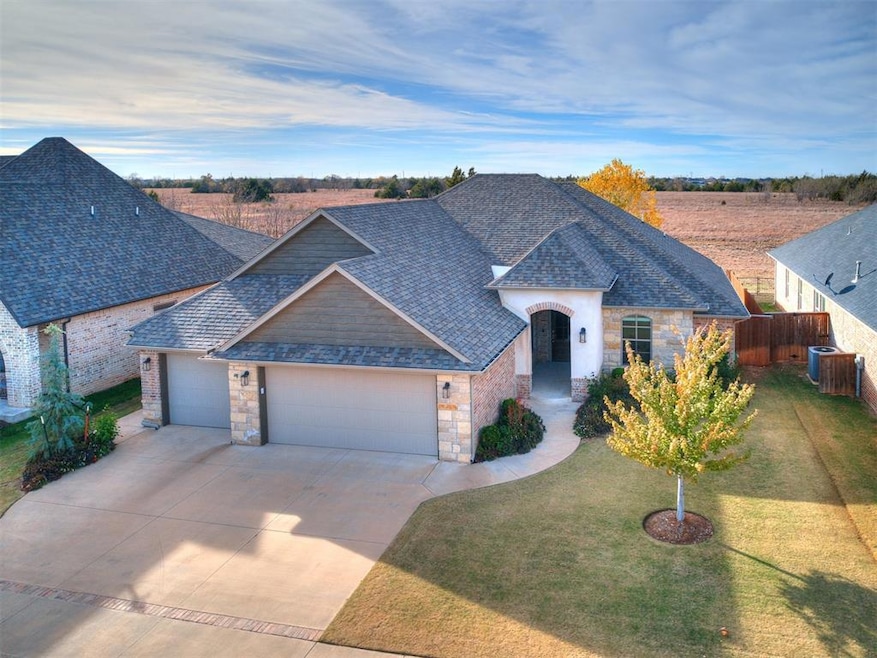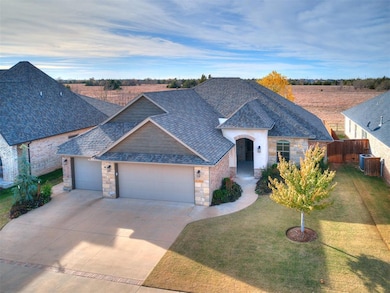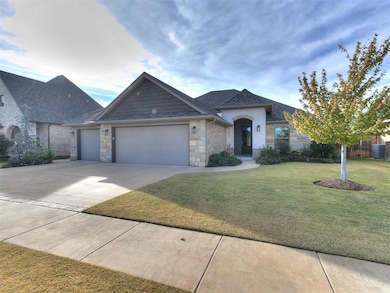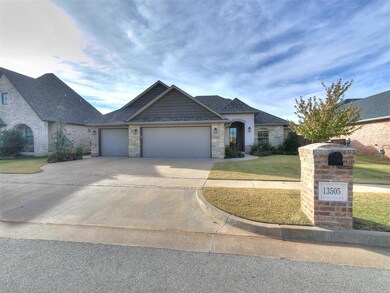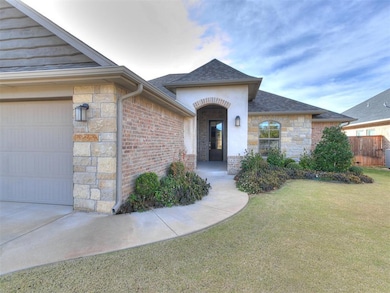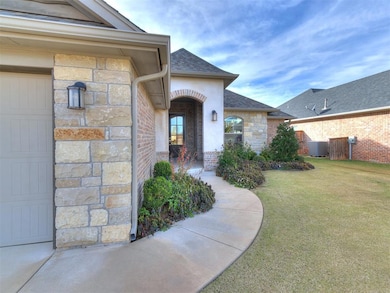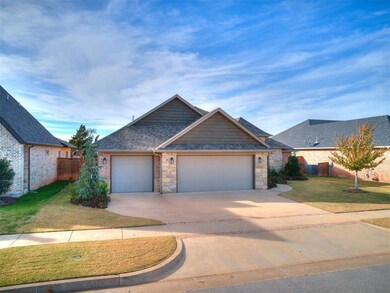
13505 Cobblestone Curve Rd Oklahoma City, OK 73142
Cobblestone NeighborhoodHighlights
- French Architecture
- Covered Patio or Porch
- Interior Lot
- Spring Creek Elementary School Rated A
- 3 Car Attached Garage
- Home Security System
About This Home
As of February 2025Stunning French styled 4 bed 2 bath home in the gated Cobblestone Curve neighborhood located in the Deer Creek School district. This pristine property backs up to an open field giving you privacy. Inside you are welcomed by an open living area accompanied by natural lighting throughout. You will love the wood tile plank flooring and warm tone paint colors. Cozy up this winter by the stone fireplace. Make your way into the kitchen which features beautifully crafted cabinetry, subway tile, and a large island with extra seating. This home also has 2 separate dining areas. Large owner's suite with oversized tub and walk in shower. Spacious laundry room with a utility sink. 3 car garage with below ground storm shelter. The garage floor has a custom epoxy covering. The home also has remote controlled window shades in every room. You have to check out the amazing view out back with the covered patio, making a perfect place to relax or entertain company. Patio is also equipped with patio shades for added privacy. Beautifully maintained lawn with plenty of space for activities. This beautiful home is nestled within a secure, exclusive neighborhood, residents can enjoy delightful amenities, including a park and pool, while the proximity to the Memorial corridor ensures all your lifestyle needs are just minutes away. Schedule your showing today!
Home Details
Home Type
- Single Family
Est. Annual Taxes
- $5,991
Year Built
- Built in 2019
Lot Details
- 8,276 Sq Ft Lot
- East Facing Home
- Partially Fenced Property
- Wood Fence
- Interior Lot
- Sprinkler System
HOA Fees
- $38 Monthly HOA Fees
Parking
- 3 Car Attached Garage
- Garage Door Opener
Home Design
- French Architecture
- Slab Foundation
- Brick Frame
- Composition Roof
Interior Spaces
- 2,152 Sq Ft Home
- 1-Story Property
- Metal Fireplace
- Home Security System
- Laundry Room
Kitchen
- Gas Oven
- Gas Range
- Free-Standing Range
- Microwave
- Dishwasher
- Disposal
Flooring
- Carpet
- Tile
Bedrooms and Bathrooms
- 4 Bedrooms
- 2 Full Bathrooms
Outdoor Features
- Covered Patio or Porch
- Rain Gutters
Schools
- Spring Creek Elementary School
- Deer Creek Middle School
- Deer Creek High School
Utilities
- Central Heating and Cooling System
Community Details
- Association fees include gated entry, maintenance common areas, pool
- Mandatory home owners association
Listing and Financial Details
- Legal Lot and Block 9 / 7
Ownership History
Purchase Details
Home Financials for this Owner
Home Financials are based on the most recent Mortgage that was taken out on this home.Purchase Details
Home Financials for this Owner
Home Financials are based on the most recent Mortgage that was taken out on this home.Purchase Details
Home Financials for this Owner
Home Financials are based on the most recent Mortgage that was taken out on this home.Similar Homes in the area
Home Values in the Area
Average Home Value in this Area
Purchase History
| Date | Type | Sale Price | Title Company |
|---|---|---|---|
| Warranty Deed | $449,000 | Stewart-Ok City | |
| Warranty Deed | $449,000 | Stewart-Ok City | |
| Warranty Deed | $390,000 | First American Title | |
| Warranty Deed | $325,000 | Oklahoma City Abstract & Ttl |
Mortgage History
| Date | Status | Loan Amount | Loan Type |
|---|---|---|---|
| Previous Owner | $150,000 | New Conventional | |
| Previous Owner | $271,925 | Commercial |
Property History
| Date | Event | Price | Change | Sq Ft Price |
|---|---|---|---|---|
| 02/13/2025 02/13/25 | Sold | $449,900 | 0.0% | $209 / Sq Ft |
| 01/24/2025 01/24/25 | Pending | -- | -- | -- |
| 12/20/2024 12/20/24 | For Sale | $449,900 | +15.4% | $209 / Sq Ft |
| 11/30/2022 11/30/22 | Sold | $390,000 | -4.9% | $181 / Sq Ft |
| 11/08/2022 11/08/22 | Pending | -- | -- | -- |
| 10/26/2022 10/26/22 | Price Changed | $410,000 | -2.4% | $191 / Sq Ft |
| 10/18/2022 10/18/22 | For Sale | $419,900 | 0.0% | $195 / Sq Ft |
| 10/09/2022 10/09/22 | Pending | -- | -- | -- |
| 09/30/2022 09/30/22 | For Sale | $419,900 | +29.2% | $195 / Sq Ft |
| 04/30/2020 04/30/20 | Sold | $324,900 | 0.0% | $153 / Sq Ft |
| 03/23/2020 03/23/20 | Pending | -- | -- | -- |
| 03/20/2020 03/20/20 | For Sale | $324,900 | 0.0% | $153 / Sq Ft |
| 03/16/2020 03/16/20 | Pending | -- | -- | -- |
| 01/05/2020 01/05/20 | Price Changed | $324,900 | +1.6% | $153 / Sq Ft |
| 11/05/2019 11/05/19 | Price Changed | $319,900 | -1.5% | $151 / Sq Ft |
| 10/03/2019 10/03/19 | For Sale | $324,900 | -- | $153 / Sq Ft |
Tax History Compared to Growth
Tax History
| Year | Tax Paid | Tax Assessment Tax Assessment Total Assessment is a certain percentage of the fair market value that is determined by local assessors to be the total taxable value of land and additions on the property. | Land | Improvement |
|---|---|---|---|---|
| 2024 | $5,991 | $44,330 | $7,840 | $36,490 |
| 2023 | $5,991 | $45,540 | $7,840 | $37,700 |
| 2022 | $4,895 | $38,578 | $6,836 | $31,742 |
| 2021 | $4,653 | $37,455 | $7,306 | $30,149 |
| 2020 | $79 | $597 | $597 | $0 |
| 2019 | $80 | $597 | $597 | $0 |
| 2018 | $80 | $597 | $0 | $0 |
| 2017 | $80 | $597 | $597 | $0 |
Agents Affiliated with this Home
-
Denita Henry

Seller's Agent in 2025
Denita Henry
The Agency
(405) 250-1213
3 in this area
55 Total Sales
-
Cathy McCown
C
Buyer's Agent in 2025
Cathy McCown
Chinowth & Cohen
(405) 833-8913
3 in this area
44 Total Sales
-
SaRaya Oyler
S
Seller's Agent in 2022
SaRaya Oyler
Chalk Realty LLC
(580) 819-1059
1 in this area
63 Total Sales
-
Wyatt Poindexter

Buyer Co-Listing Agent in 2022
Wyatt Poindexter
The Agency
(405) 417-5466
3 in this area
487 Total Sales
-
Livy Huelskamp
L
Seller's Agent in 2020
Livy Huelskamp
Metro First Realty Pros
(405) 473-1896
22 in this area
59 Total Sales
-
Seth Bullard

Buyer's Agent in 2020
Seth Bullard
Keller Williams Central OK ED
(405) 650-7676
251 Total Sales
Map
Source: MLSOK
MLS Number: 1148042
APN: 214441080
- 13552 Cobblestone Curve Rd
- 13516 Leighton Ln
- 8416 NW 132nd St
- 8416 NW 130th St
- 13317 Carriage Way
- 8421 NW 130th Terrace
- 8348 NW 137th St
- 8344 NW 137th St
- 8340 NW 137th St
- 12917 Treemont Ln
- 13208 MacKinac Island Dr
- 8417 NW 128th St
- 8409 NW 128th St
- 8332 NW 130th Cir
- 8341 NW 129th Ct
- 12812 Cobblestone Curve Rd
- 13216 Knight Island Dr
- 12916 Ponderosa Blvd
- 12804 Cobblestone Curve Rd
- 8409 NW 130th Terrace
