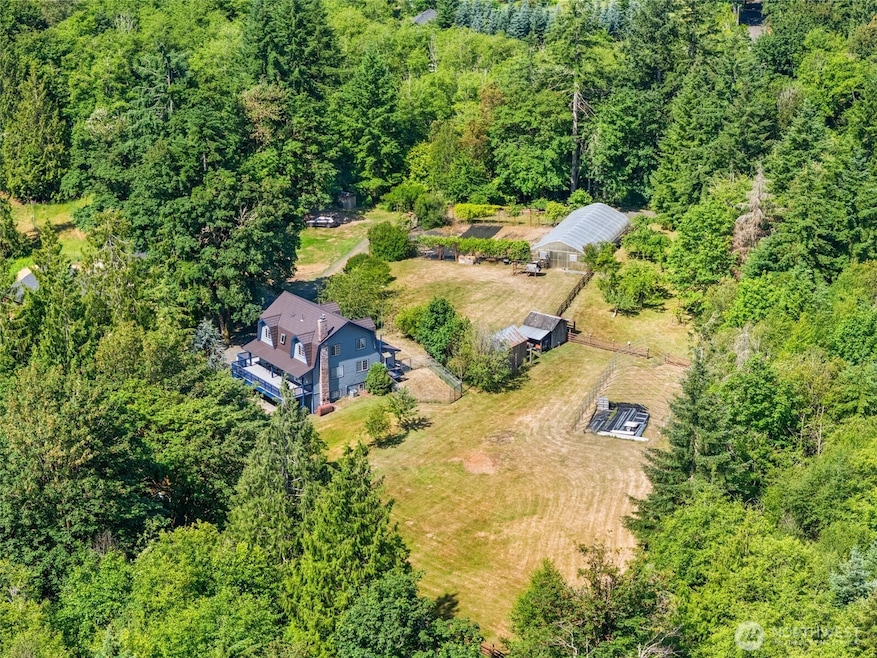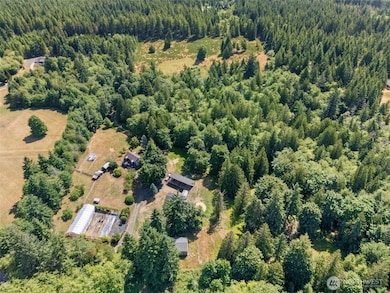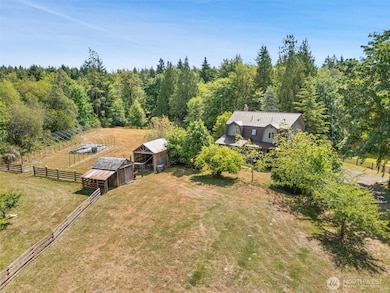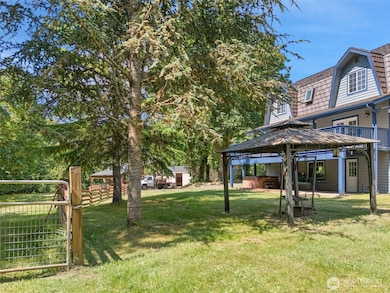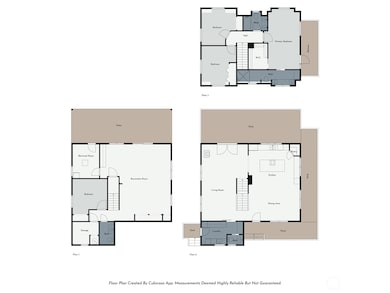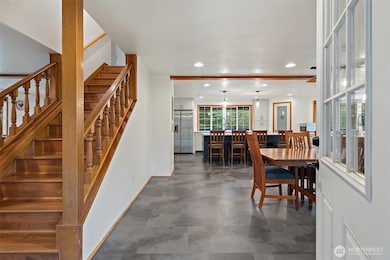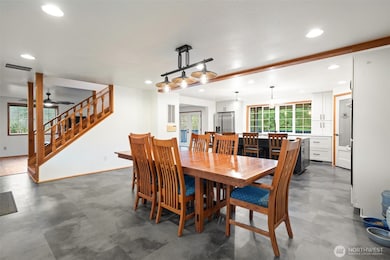13505 E Victor Rd Gig Harbor, WA 98329
Estimated payment $7,095/month
Highlights
- Barn
- Fruit Trees
- Hydromassage or Jetted Bathtub
- 19.98 Acre Lot
- Wood Burning Stove
- Double Oven
About This Home
Recently filmed for HGTV House Hunters! Unique 19.980 acre farm, incl mature edible landscaping! 40x70 fenced in garden + a designated orchard area. Greenhouse is fully functional: 30x70, Open Equipment Shed: 25x60, Hay Barn: 20x25, Heated Shop w/220: 30x40, Barn: 30x40, Woodshed, Outbuildings & a Carport:12x20. 3280 sf, mostly updated home. Primary suite, 2 bedrooms + a bonus room. Spacious living room, rec room, dining room & a laundry room. Kitchen w/island, induction downdraft stove, dbl oven, quartz countertop, pop up wireless chargers, handcrafted hardware, upgraded cabinets/drawers & a walk in pantry. Enjoy the outside from the deck, patio, hot tub or gazebo w/fire pit. The entire property is fenced incl a coral. This is a must see!
Source: Northwest Multiple Listing Service (NWMLS)
MLS#: 2359212
Property Details
Property Type
- Other
Est. Annual Taxes
- $9,294
Year Built
- Built in 1987
Lot Details
- 19.98 Acre Lot
- Poultry Coop
- Level Lot
- Fruit Trees
Parking
- 6 Car Detached Garage
- Detached Carport Space
Home Design
- Farm
- Poured Concrete
- Metal Roof
- Wood Siding
Interior Spaces
- 3,280 Sq Ft Home
- 2-Story Property
- Ceiling Fan
- Skylights
- Wood Burning Stove
- Wood Burning Fireplace
- Dining Room
- Finished Basement
- Natural lighting in basement
- Storm Windows
Kitchen
- Double Oven
- Stove
- Dishwasher
- Trash Compactor
Bedrooms and Bathrooms
- 3 Bedrooms
- Walk-In Closet
- Bathroom on Main Level
- Hydromassage or Jetted Bathtub
- Spa Bath
Laundry
- Dryer
- Washer
Outdoor Features
- Separate Outdoor Workshop
- Outdoor Storage
Farming
- Barn
Utilities
- Forced Air Heating and Cooling System
- Septic Tank
Community Details
- Key Peninsula North Subdivision
Listing and Financial Details
- Assessor Parcel Number 0022223006
Map
Home Values in the Area
Average Home Value in this Area
Property History
| Date | Event | Price | List to Sale | Price per Sq Ft |
|---|---|---|---|---|
| 11/01/2025 11/01/25 | Price Changed | $1,199,000 | -2.1% | $366 / Sq Ft |
| 10/02/2025 10/02/25 | Price Changed | $1,225,000 | -2.0% | $373 / Sq Ft |
| 06/26/2025 06/26/25 | Price Changed | $1,250,000 | -2.0% | $381 / Sq Ft |
| 05/22/2025 05/22/25 | Price Changed | $1,275,000 | -1.9% | $389 / Sq Ft |
| 04/12/2025 04/12/25 | For Sale | $1,300,000 | -- | $396 / Sq Ft |
Source: Northwest Multiple Listing Service (NWMLS)
MLS Number: 2359212
- 2006 140th St NW
- 2007 140th St NW
- 2008 144th St NW
- 11415 189th Ave NW
- 13613 186th Ave NW
- 1 XXX 144th St NW
- 3250 E State Route 302
- 144th 166th St NW
- 13624 180th Ave NW
- 116th 166th St NW
- 62 E North Bay Rd
- 14715 180th Ave NW
- 730 E North Bay Rd
- 0 E Sullivan St Unit NWM2396214
- 0 xxxx E Sullivan St
- 18280 E State Route 3
- 140 E Sullivan St
- 381 E Sullivan St
- 371 E Sullivan St
- 0 Sullivan Rd
- 18350 Washington 3 Unit Upper
- 251 E Lakeshore Dr
- 160 E Soderberg Rd Unit H23
- 13916 140th Ave NW
- 83 NE Ridge Point Blvd
- 642 NE Old Belfair Hwy
- 231 E Lakeview Dr
- 451 E Mason Lake Dr E
- 11400 Olympus Way
- 4203 Rosedale St
- 4463 Welcome Ct
- 414 SW Hayworth Dr
- 487 Mansfield Ct SW
- 4999 Sidney Rd SW
- 5402 35th Ave
- 6200 Soundview Dr
- 5900 Soundview Dr
- 2192 SE Sedgwick Rd
- 1481 SE Blueberry Rd
- 8582 Long Lake Rd SE
