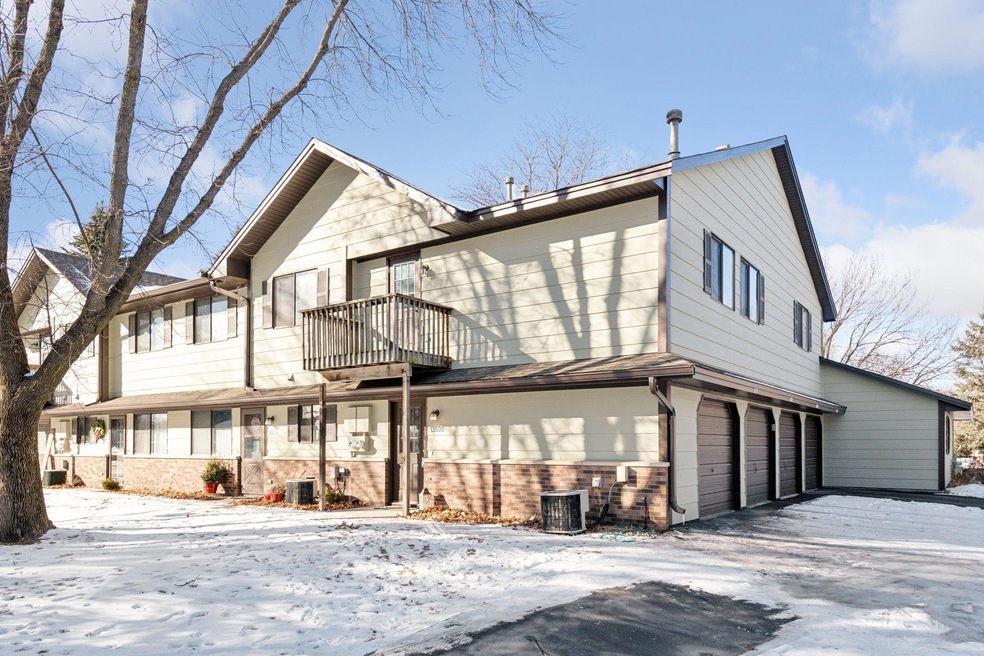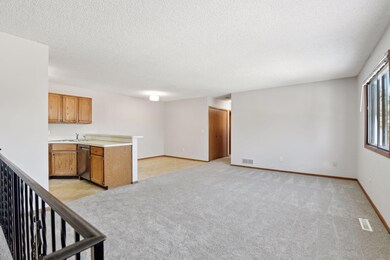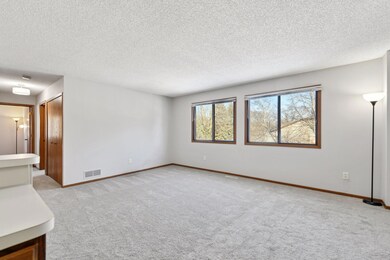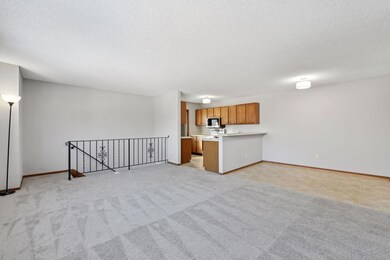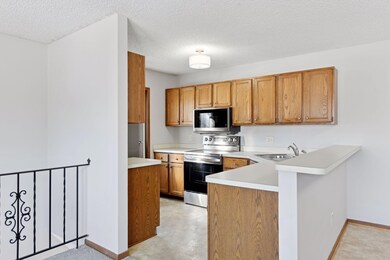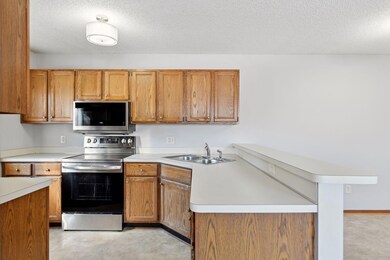
13505 Zenith Ln Eden Prairie, MN 55346
Highlights
- 111,078 Sq Ft lot
- Stainless Steel Appliances
- 1-Story Property
- Central Middle School Rated A
- Living Room
- 5-minute walk to Willow Park
About This Home
As of March 2025Refreshed end-unit townhome in the heart of Eden Prairie. Bright, spacious living room with informal dining area. Kitchen features newer stainless-steel appliances and access to deck overlooking mature trees. Two bedrooms, full bathroom and laundry closet all on one level. Attached 1-car garage for added convenience. 2024 updates include new carpet, new paint, updated lighting, kitchen appliances, washer and dryer. New roof in 2023. Incredible location just minutes to premier shopping and dining. Across the street to amazing parks and trail systems. Quick access to 212, 5 and 494 for an easy commute. Located in the award-winning Eden Prairie School District!
Last Agent to Sell the Property
Coldwell Banker Realty Brokerage Phone: 612-819-5088 Listed on: 01/23/2025

Townhouse Details
Home Type
- Townhome
Est. Annual Taxes
- $2,005
Year Built
- Built in 1985
HOA Fees
- $423 Monthly HOA Fees
Parking
- 1 Car Garage
- Tuck Under Garage
- Unassigned Parking
Home Design
- Pitched Roof
Interior Spaces
- 1,022 Sq Ft Home
- 1-Story Property
- Living Room
Kitchen
- Range
- Microwave
- Dishwasher
- Stainless Steel Appliances
Bedrooms and Bathrooms
- 2 Bedrooms
- 1 Full Bathroom
Laundry
- Dryer
- Washer
Additional Features
- 2.55 Acre Lot
- Forced Air Heating and Cooling System
Community Details
- Association fees include maintenance structure, cable TV, hazard insurance, internet, lawn care, ground maintenance, professional mgmt, trash, snow removal
- First Service Residential Association, Phone Number (952) 277-2792
- Valley View Condominium Subdivision
Listing and Financial Details
- Assessor Parcel Number 1011622420071
Ownership History
Purchase Details
Home Financials for this Owner
Home Financials are based on the most recent Mortgage that was taken out on this home.Purchase Details
Home Financials for this Owner
Home Financials are based on the most recent Mortgage that was taken out on this home.Purchase Details
Similar Homes in Eden Prairie, MN
Home Values in the Area
Average Home Value in this Area
Purchase History
| Date | Type | Sale Price | Title Company |
|---|---|---|---|
| Warranty Deed | $195,000 | Watermark Title | |
| Warranty Deed | $144,000 | Burnet Title | |
| Foreclosure Deed | $89,200 | -- |
Mortgage History
| Date | Status | Loan Amount | Loan Type |
|---|---|---|---|
| Open | $146,000 | New Conventional | |
| Previous Owner | $130,000 | New Conventional | |
| Previous Owner | $129,600 | New Conventional |
Property History
| Date | Event | Price | Change | Sq Ft Price |
|---|---|---|---|---|
| 03/14/2025 03/14/25 | Sold | $195,000 | -2.5% | $191 / Sq Ft |
| 02/14/2025 02/14/25 | Pending | -- | -- | -- |
| 01/23/2025 01/23/25 | For Sale | $199,900 | -- | $196 / Sq Ft |
Tax History Compared to Growth
Tax History
| Year | Tax Paid | Tax Assessment Tax Assessment Total Assessment is a certain percentage of the fair market value that is determined by local assessors to be the total taxable value of land and additions on the property. | Land | Improvement |
|---|---|---|---|---|
| 2023 | $2,005 | $193,500 | $56,700 | $136,800 |
| 2022 | $1,654 | $177,500 | $57,300 | $120,200 |
| 2021 | $1,548 | $153,700 | $49,700 | $104,000 |
| 2020 | $1,765 | $146,600 | $47,500 | $99,100 |
| 2019 | $1,389 | $138,500 | $44,900 | $93,600 |
| 2018 | $1,525 | $129,500 | $42,000 | $87,500 |
| 2017 | $1,407 | $105,900 | $28,900 | $77,000 |
| 2016 | $1,352 | $101,000 | $27,600 | $73,400 |
| 2015 | $1,408 | $101,000 | $27,600 | $73,400 |
| 2014 | -- | $97,200 | $26,600 | $70,600 |
Agents Affiliated with this Home
-
Jennifer Ulrich

Seller's Agent in 2025
Jennifer Ulrich
Coldwell Banker Realty
(952) 473-3000
1 in this area
63 Total Sales
-
Drew Hueler

Seller Co-Listing Agent in 2025
Drew Hueler
Coldwell Banker Realty
(612) 701-3124
16 in this area
320 Total Sales
-
Rachel Khan
R
Buyer's Agent in 2025
Rachel Khan
eXp Realty
(612) 990-5108
1 in this area
15 Total Sales
-
Alex Boylan

Buyer Co-Listing Agent in 2025
Alex Boylan
eXp Realty
(612) 242-9318
3 in this area
274 Total Sales
Map
Source: NorthstarMLS
MLS Number: 6650980
APN: 10-116-22-42-0071
- 13965 Saint Andrew Dr
- 7300 Prairie View Dr
- 7315 Bagpipe Blvd
- 14310 Fairway Dr Unit 14310
- 13560 Technology Dr Unit 1325
- 13560 Technology Dr Unit 1102
- 13560 Technology Dr Unit 1207
- 13580 Technology Dr Unit 3306
- 13580 Technology Dr Unit 3214
- 13580 Technology Dr Unit 3112
- 14271 Bedford Dr
- 7372 Howard Ln
- 13175 Cardinal Creek Rd
- 14000 Erwin Ct Unit 1101
- 7013 Springhill Cir
- 6851 Beach Rd
- 12535 Beach Cir
- 14377 Chestnut Dr
- 8432 Cortland Rd
- 8419 Cortland Rd
