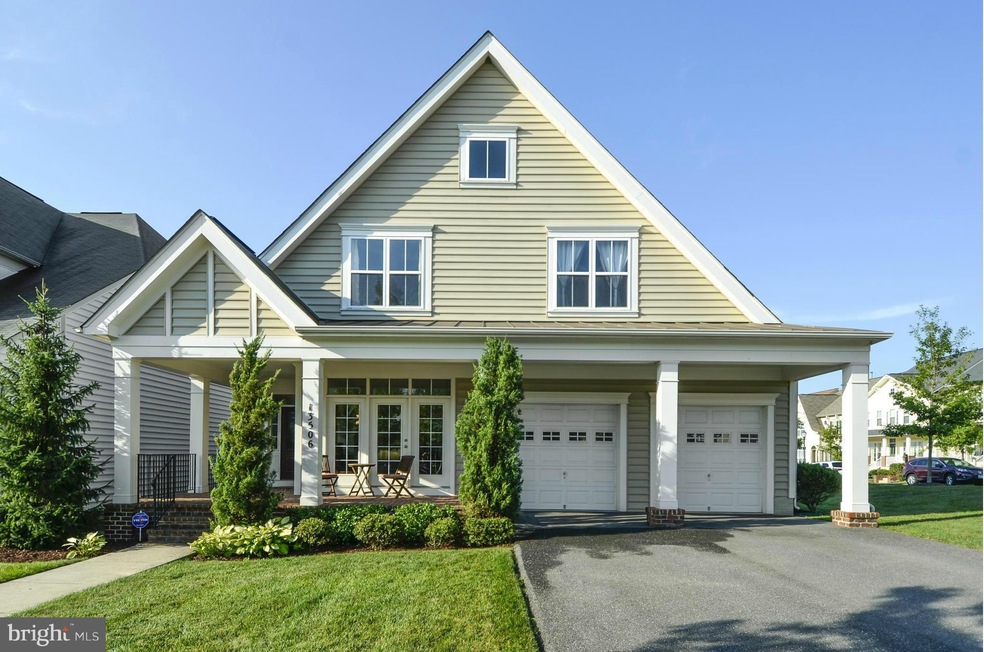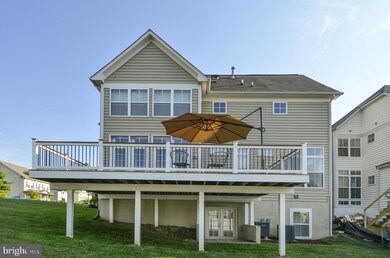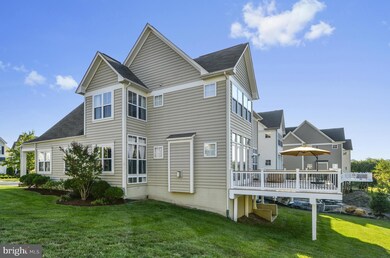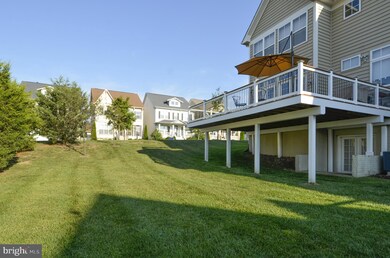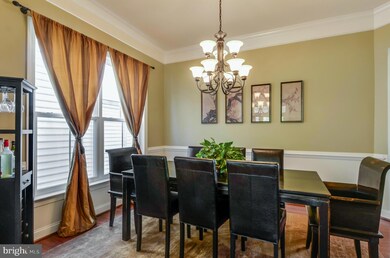
13506 Bennett Chase Ct Clarksburg, MD 20871
Highlights
- Eat-In Gourmet Kitchen
- Open Floorplan
- Deck
- Little Bennett Elementary Rated A
- Colonial Architecture
- Premium Lot
About This Home
As of September 2024This One is a 10! Fully loaded home w/many Builder's upgrades.It shows like a model & features 3 fully fin levels, 4BR/3.5 BA,Loft, Hwd Flrs, Lg Gourmet Kitchen,Ctr islnd-Opens to the FR w/Bookshelves, Moldings, Gas FP, Sep.DR, LR, & Office, Deck & a Large Pool size lot.The w/o Basmt features a perfect man cave/Rec rm w/Wet Bar & Full BA, Adjacent to Park, Min to 270 groc. & shops.
Last Agent to Sell the Property
Georgetta Hoponick
Weichert, REALTORS Listed on: 09/10/2016
Last Buyer's Agent
John Monen
Redfin Corp License #651749

Home Details
Home Type
- Single Family
Est. Annual Taxes
- $5,838
Year Built
- Built in 2007
Lot Details
- 10,012 Sq Ft Lot
- Premium Lot
- Property is in very good condition
- Property is zoned R200
HOA Fees
- $86 Monthly HOA Fees
Parking
- 2 Car Attached Garage
- Garage Door Opener
- Driveway
- On-Street Parking
Home Design
- Colonial Architecture
- Shingle Roof
- Vinyl Siding
Interior Spaces
- Property has 3 Levels
- Open Floorplan
- Wet Bar
- Built-In Features
- Chair Railings
- Crown Molding
- Recessed Lighting
- Screen For Fireplace
- Fireplace Mantel
- Gas Fireplace
- Double Pane Windows
- Insulated Windows
- Window Treatments
- Window Screens
- French Doors
- Entrance Foyer
- Family Room Off Kitchen
- Living Room
- Dining Room
- Den
- Library
- Game Room
- Storage Room
- Wood Flooring
- Garden Views
Kitchen
- Eat-In Gourmet Kitchen
- Butlers Pantry
- Double Self-Cleaning Oven
- Cooktop
- Microwave
- Ice Maker
- Dishwasher
- Kitchen Island
- Upgraded Countertops
- Disposal
Bedrooms and Bathrooms
- 4 Bedrooms
- En-Suite Primary Bedroom
- En-Suite Bathroom
- 3.5 Bathrooms
Laundry
- Laundry Room
- Dryer
Finished Basement
- Walk-Out Basement
- Basement Fills Entire Space Under The House
- Rear Basement Entry
- Sump Pump
- Basement Windows
Accessible Home Design
- Level Entry For Accessibility
Outdoor Features
- Deck
- Brick Porch or Patio
Schools
- Little Bennett Elementary School
- Rocky Hill Middle School
- Clarksburg High School
Utilities
- Cooling System Utilizes Natural Gas
- Forced Air Heating and Cooling System
- Vented Exhaust Fan
- Underground Utilities
- High-Efficiency Water Heater
- Grinder Pump
Listing and Financial Details
- Tax Lot 55
- Assessor Parcel Number 160203533951
Community Details
Overview
- Association fees include management, insurance, road maintenance, snow removal
- Built by MILLER AND SMITH BUILDERS
- Woodcrest Subdivision, Parkside Floorplan
- Woodcrest At Little Bennett Community
Amenities
- Common Area
Recreation
- Community Playground
- Jogging Path
Ownership History
Purchase Details
Home Financials for this Owner
Home Financials are based on the most recent Mortgage that was taken out on this home.Purchase Details
Home Financials for this Owner
Home Financials are based on the most recent Mortgage that was taken out on this home.Purchase Details
Home Financials for this Owner
Home Financials are based on the most recent Mortgage that was taken out on this home.Purchase Details
Home Financials for this Owner
Home Financials are based on the most recent Mortgage that was taken out on this home.Purchase Details
Home Financials for this Owner
Home Financials are based on the most recent Mortgage that was taken out on this home.Purchase Details
Home Financials for this Owner
Home Financials are based on the most recent Mortgage that was taken out on this home.Similar Homes in the area
Home Values in the Area
Average Home Value in this Area
Purchase History
| Date | Type | Sale Price | Title Company |
|---|---|---|---|
| Warranty Deed | $925,000 | Universal Title | |
| Warranty Deed | $855,000 | -- | |
| Deed | $637,000 | Gpn Title Inc | |
| Deed | $604,900 | -- | |
| Deed | $639,340 | -- | |
| Deed | $639,340 | -- |
Mortgage History
| Date | Status | Loan Amount | Loan Type |
|---|---|---|---|
| Previous Owner | $740,000 | New Conventional | |
| Previous Owner | $812,250 | New Conventional | |
| Previous Owner | $605,150 | New Conventional | |
| Previous Owner | $597,795 | VA | |
| Previous Owner | $617,905 | VA | |
| Previous Owner | $63,000 | Credit Line Revolving | |
| Previous Owner | $94,472 | Purchase Money Mortgage | |
| Previous Owner | $417,000 | Purchase Money Mortgage | |
| Previous Owner | $417,000 | Purchase Money Mortgage |
Property History
| Date | Event | Price | Change | Sq Ft Price |
|---|---|---|---|---|
| 09/05/2024 09/05/24 | Sold | $925,000 | 0.0% | $229 / Sq Ft |
| 07/22/2024 07/22/24 | Pending | -- | -- | -- |
| 07/18/2024 07/18/24 | For Sale | $925,000 | +8.2% | $229 / Sq Ft |
| 09/02/2022 09/02/22 | Sold | $855,000 | +0.6% | $177 / Sq Ft |
| 08/02/2022 08/02/22 | Pending | -- | -- | -- |
| 08/02/2022 08/02/22 | Price Changed | $850,000 | +3.0% | $176 / Sq Ft |
| 07/28/2022 07/28/22 | For Sale | $825,000 | +29.5% | $171 / Sq Ft |
| 10/27/2016 10/27/16 | Sold | $637,000 | -0.5% | $157 / Sq Ft |
| 09/16/2016 09/16/16 | Pending | -- | -- | -- |
| 09/10/2016 09/10/16 | For Sale | $639,900 | +0.5% | $158 / Sq Ft |
| 09/10/2016 09/10/16 | Off Market | $637,000 | -- | -- |
Tax History Compared to Growth
Tax History
| Year | Tax Paid | Tax Assessment Tax Assessment Total Assessment is a certain percentage of the fair market value that is determined by local assessors to be the total taxable value of land and additions on the property. | Land | Improvement |
|---|---|---|---|---|
| 2024 | $9,249 | $764,600 | $159,000 | $605,600 |
| 2023 | $9,424 | $721,433 | $0 | $0 |
| 2022 | $7,200 | $678,267 | $0 | $0 |
| 2021 | $6,476 | $635,100 | $159,000 | $476,100 |
| 2020 | $6,476 | $619,767 | $0 | $0 |
| 2019 | $6,291 | $604,433 | $0 | $0 |
| 2018 | $6,125 | $589,100 | $142,500 | $446,600 |
| 2017 | $5,906 | $559,067 | $0 | $0 |
| 2016 | $4,972 | $529,033 | $0 | $0 |
| 2015 | $4,972 | $499,000 | $0 | $0 |
| 2014 | $4,972 | $499,000 | $0 | $0 |
Agents Affiliated with this Home
-
A
Seller's Agent in 2024
Alex Saenger
Keller Williams Capital Properties
-
M
Buyer's Agent in 2024
Manikath Sebastian
Sovereign Home Realty
-
T
Seller's Agent in 2022
Teresa Keller Asher
CENTURY 21 New Millennium
-
G
Seller's Agent in 2016
Georgetta Hoponick
Weichert Corporate
-
J
Buyer's Agent in 2016
John Monen
Redfin Corp
Map
Source: Bright MLS
MLS Number: 1002443791
APN: 02-03533951
- 13501 Bennett Chase Ct
- 25501 Frederick Rd
- 23418 Tailor Shop Place
- 0 Frederick Rd Unit MDMC2183976
- 23402 Winemiller Way
- 13323 Catawba Manor Way
- 9 Webster Hill Ct
- 23646 Overlook Park Dr
- 13007 Ebenezer Chapel Dr
- 23320 Clarksburg Rd
- 23511 Public House Rd Unit 101
- 23520 Overlook Park Dr
- 13121 Clarksburg Square Rd
- 13126 Hawkeye Alley
- 13130 Hawkeye Alley
- 12804 Short Hills Dr
- 12901 Clarks Crossing Dr Unit 304
- 12937 Clarks Crossing Dr
- 23239 Observation Dr Unit 2225
- 12885 Murphy Grove Terrace
