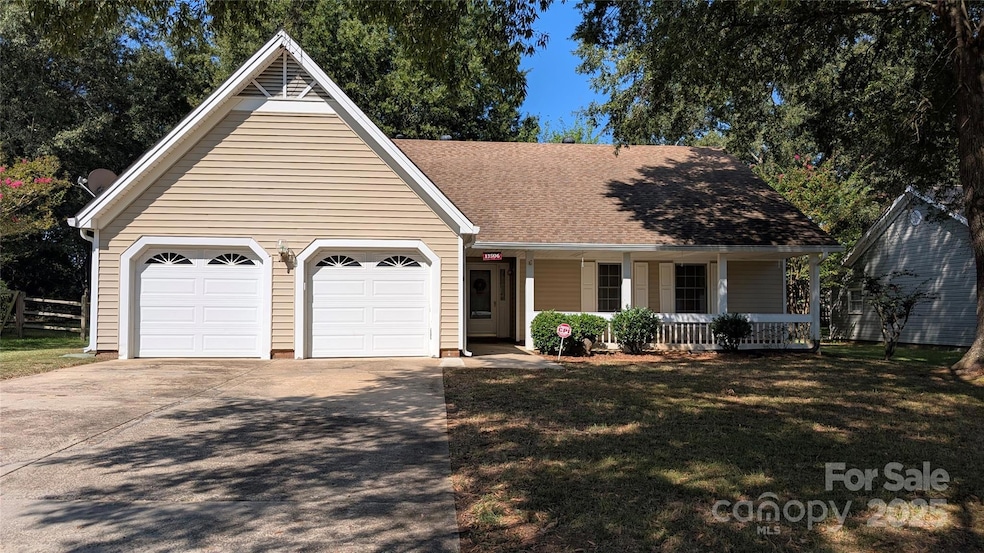13506 Stephendale Dr Charlotte, NC 28273
Yorkshire NeighborhoodEstimated payment $2,219/month
Highlights
- Deck
- Ranch Style House
- Community Pool
- Vaulted Ceiling
- Wood Flooring
- Tennis Courts
About This Home
Nestled in a sought-after established neighborhood, this spacious home sits on a large lot with an oversized garage and easy access to I-77, shopping, and restaurants. A charming front porch welcomes you inside, where the living room impresses with its vaulted ceiling, classic brick fireplace, and convenient wet bar — perfect for entertaining or relaxing evenings. The floor plan also features a formal dining room and a generously sized kitchen with a large eating area, offering plenty of space for gatherings. The primary suite serves as a private retreat with a tray ceiling, dual sinks, a garden tub, and a walk-in closet. Outdoor living is equally appealing with a huge deck ideal for cookouts or simply enjoying the view of the spacious yard. A storage building provides additional functionality for hobbies or extra belongings. With its inviting spaces and prime location, this home is ready to suit your lifestyle.
Listing Agent
Howard Hanna Allen Tate Rock Hill Brokerage Email: nate.mallard@allentate.com License #90471 Listed on: 09/12/2025

Home Details
Home Type
- Single Family
Est. Annual Taxes
- $1,520
Year Built
- Built in 1989
Lot Details
- Property is zoned R-12
HOA Fees
- $41 Monthly HOA Fees
Parking
- 2 Car Attached Garage
- Driveway
Home Design
- Ranch Style House
- Slab Foundation
- Vinyl Siding
Interior Spaces
- 1,791 Sq Ft Home
- Wet Bar
- Vaulted Ceiling
- Ceiling Fan
- Entrance Foyer
- Living Room with Fireplace
- Pull Down Stairs to Attic
- Laundry Room
Kitchen
- Electric Oven
- Electric Range
- Range Hood
- Dishwasher
- Disposal
Flooring
- Wood
- Laminate
- Tile
Bedrooms and Bathrooms
- 3 Main Level Bedrooms
- Walk-In Closet
- 2 Full Bathrooms
- Soaking Tub
Outdoor Features
- Deck
- Front Porch
Schools
- River Gate Elementary School
- Southwest Middle School
- Palisades High School
Utilities
- Central Heating and Cooling System
- Heating System Uses Natural Gas
- Gas Water Heater
Listing and Financial Details
- Assessor Parcel Number 219-141-51
Community Details
Overview
- Yorkshire Subdivision
Amenities
- Picnic Area
Recreation
- Tennis Courts
- Community Playground
- Community Pool
Map
Home Values in the Area
Average Home Value in this Area
Tax History
| Year | Tax Paid | Tax Assessment Tax Assessment Total Assessment is a certain percentage of the fair market value that is determined by local assessors to be the total taxable value of land and additions on the property. | Land | Improvement |
|---|---|---|---|---|
| 2025 | $1,520 | $361,000 | $90,000 | $271,000 |
| 2024 | $1,520 | $361,000 | $90,000 | $271,000 |
| 2023 | $1,252 | $361,000 | $90,000 | $271,000 |
| 2022 | $1,252 | $233,500 | $55,000 | $178,500 |
| 2021 | $1,241 | $233,500 | $55,000 | $178,500 |
| 2020 | $1,234 | $233,500 | $55,000 | $178,500 |
| 2019 | $1,218 | $233,500 | $55,000 | $178,500 |
| 2018 | $1,141 | $162,800 | $35,000 | $127,800 |
| 2017 | $2,170 | $162,800 | $35,000 | $127,800 |
| 2016 | $2,161 | $162,800 | $35,000 | $127,800 |
| 2015 | $2,149 | $162,800 | $35,000 | $127,800 |
| 2014 | $2,153 | $162,800 | $35,000 | $127,800 |
Property History
| Date | Event | Price | Change | Sq Ft Price |
|---|---|---|---|---|
| 09/12/2025 09/12/25 | For Sale | $385,000 | -- | $215 / Sq Ft |
Purchase History
| Date | Type | Sale Price | Title Company |
|---|---|---|---|
| Warranty Deed | $135,000 | -- |
Mortgage History
| Date | Status | Loan Amount | Loan Type |
|---|---|---|---|
| Open | $340,500 | Reverse Mortgage Home Equity Conversion Mortgage | |
| Closed | $25,000 | Future Advance Clause Open End Mortgage | |
| Closed | $15,000 | Credit Line Revolving | |
| Closed | $25,000 | Credit Line Revolving |
Source: Canopy MLS (Canopy Realtor® Association)
MLS Number: 4302177
APN: 219-141-51
- 13116 Erwin Rd
- 11320 Wagonford Ln
- 13424 Kibworth Ln
- 12005 Presnell Place
- 13617 Merton Woods Ln
- 13310 Erwin Rd
- 14755 Lions Paw St
- 13441 Calloway Glen Dr
- 11622 Lioness St
- 12408 Savannah Cottage Dr
- 13462 Calloway Glen Dr
- 14025 Pytchley Ln
- 13723 Queenswater Ln
- 13377 Calloway Glen Dr
- 12918 Mosby Ln
- 11521 Savannah Creek Dr
- 11548 Savannah Creek Dr
- 12039 Windy Rock Way
- 11107 Lions Mane St
- 13617 Red Wine Ct
- 12026 Lazy Willow Ln
- 12125 Cartgate Ln
- 12235 Stone Arbor Way
- 11840 Lion Cub Ln
- 13200 Lampmeade Ln
- 13835 Poppleton Ct
- 13236 Erwin Rd
- 13839 Poppleton Ct
- 11328 Longhedge Ln
- 13722 Calloway Glen Dr
- 13564 Calloway Glen Dr
- 11245 Lions Mane St
- 11617 Lioness St
- 14722 Lions Pride Ct
- 13406 Calloway Glen Dr
- 12708 Persimmon Tree Dr
- 12712 Persimmon Tree Dr
- 12813 Sickles Dr
- 11209 Longhedge Ln
- 12237 Hood Bend Ct






