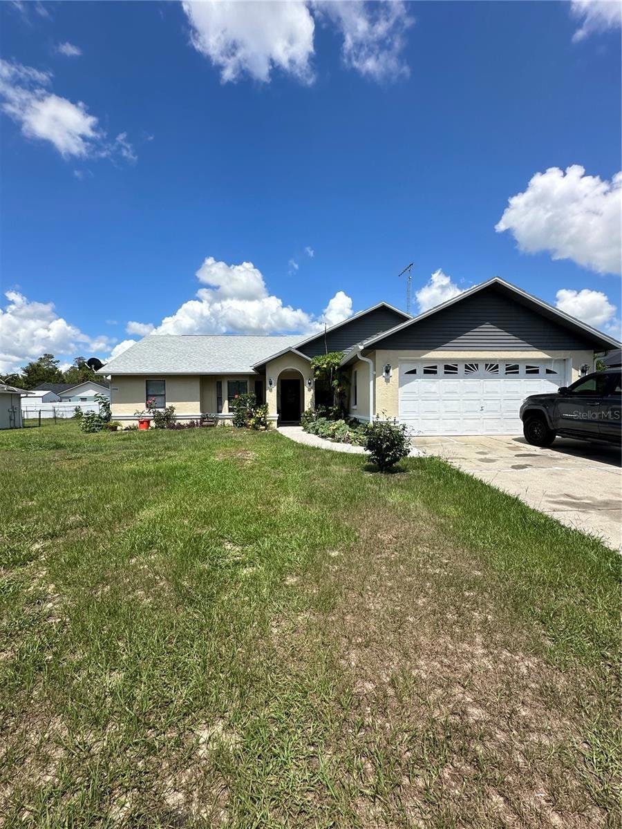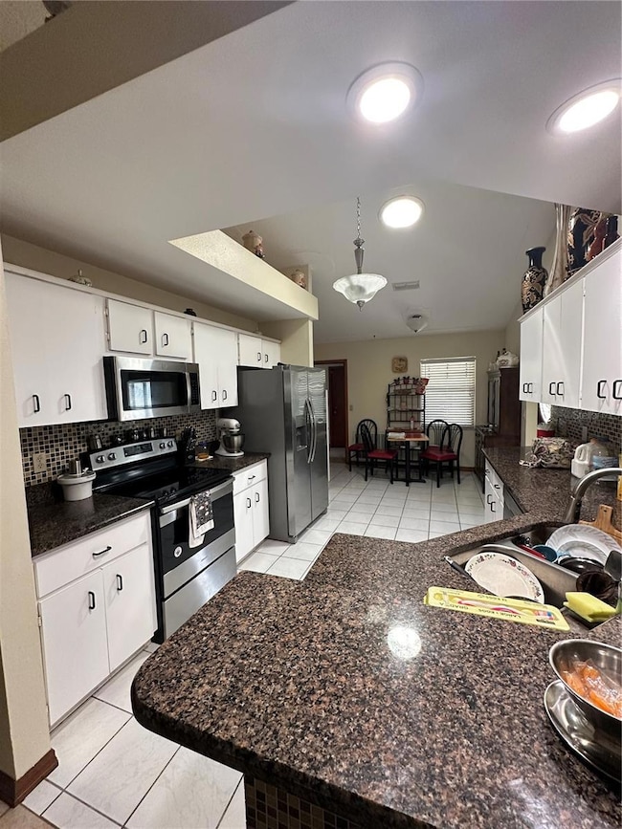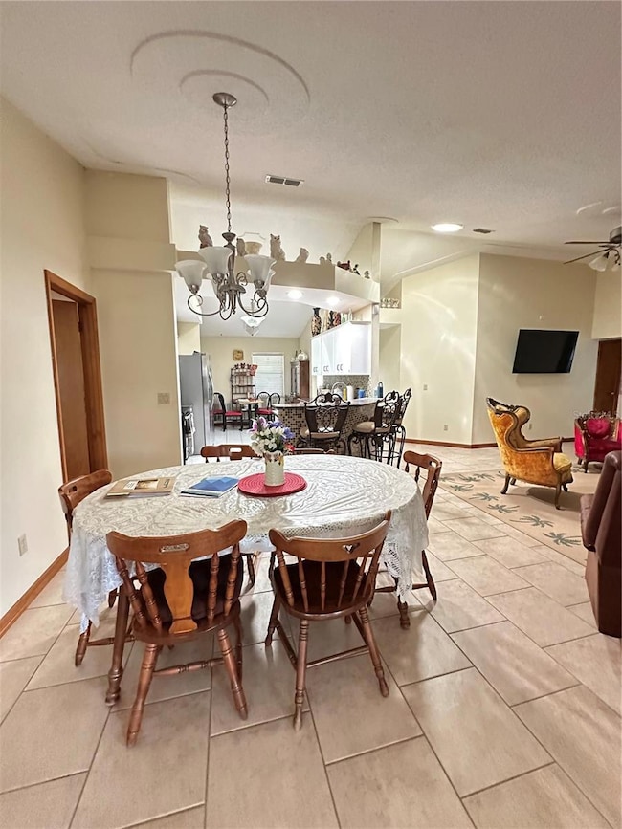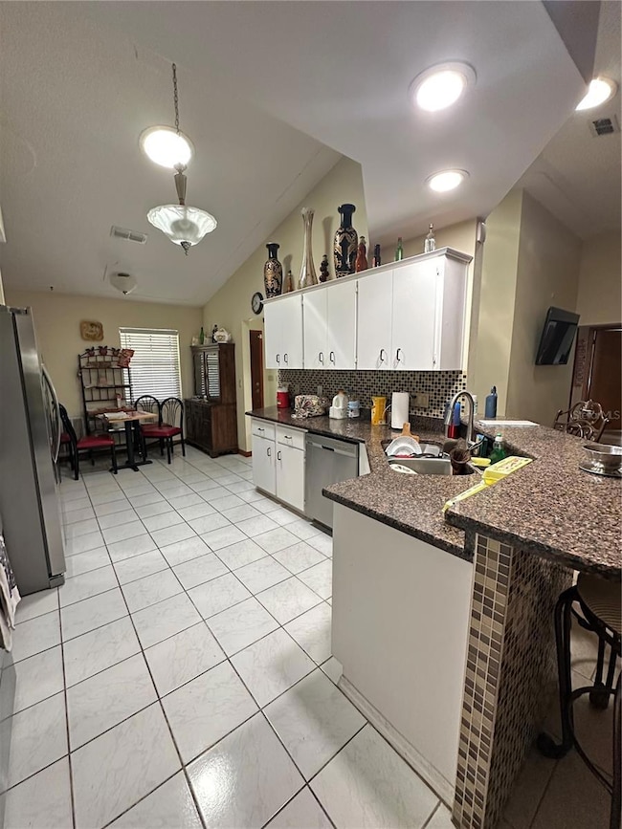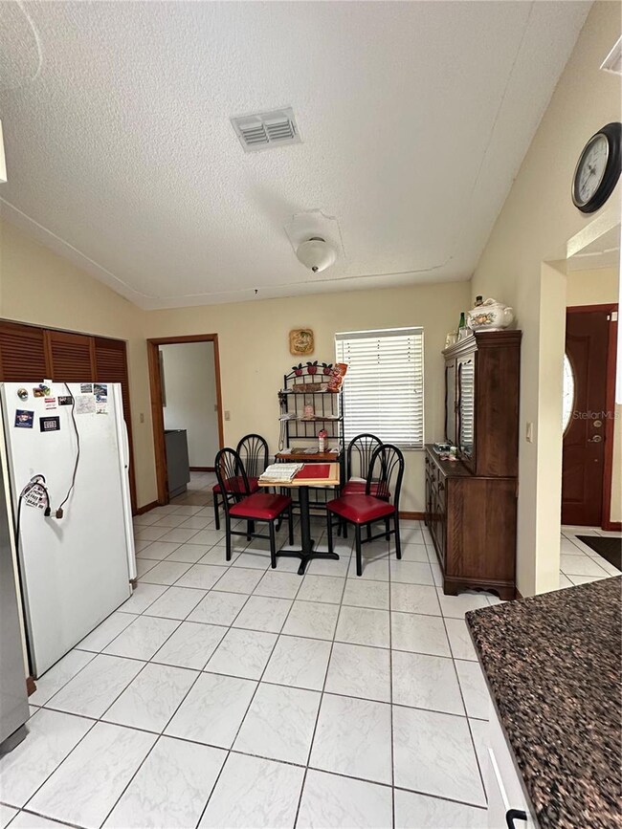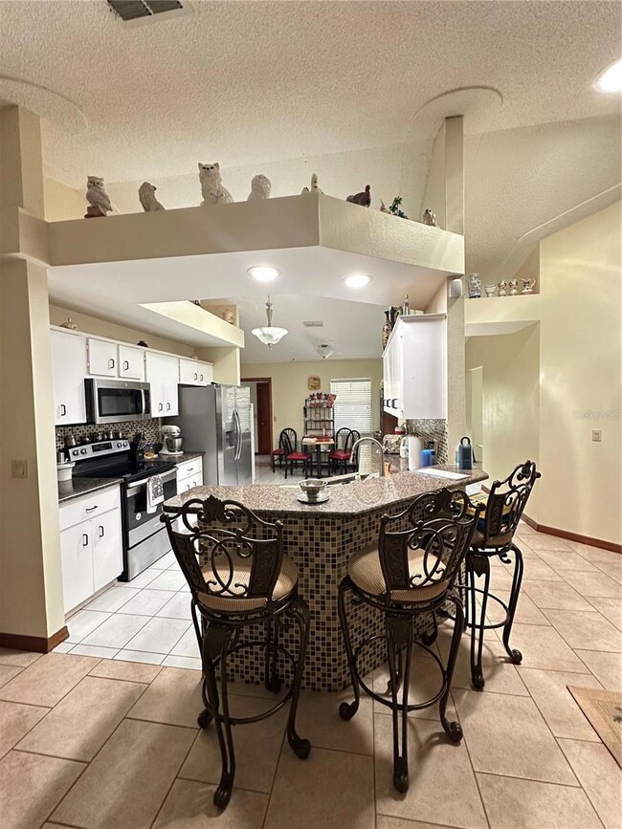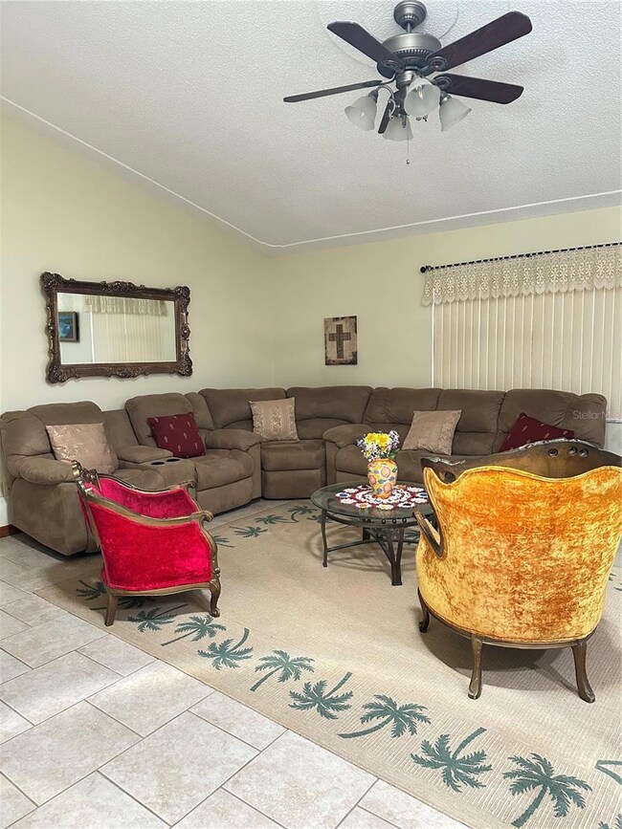Estimated payment $1,758/month
Highlights
- Cathedral Ceiling
- No HOA
- Rear Porch
- West Middle School Rated A
- Skylights
- 2 Car Attached Garage
About This Home
Welcome to this generously sized home offering 2,358 sq ft of living space, ideally located in beautiful Marion Oaks. Featuring ample bedrooms and ceramic tile throughout.
The primary suite boasts a comfortable bathroom complete with a jacuzzi tub, separate shower, and double sinks. The kitchen features granite countertops, perfect for both everyday meals and entertaining. The guest bathroom has been fully remodeled with modern finishes. The interior laundry room besides the washer and dryer, it also comes with a sink and gas stove. The spacious 16 x 10 is ideal for extra storage. It also offers two skylights that bring natural lights. The roof was replaced in 2024, giving you peace of mind. The water heater has also been replaced. This home has great potential and only needs minor cosmetic updates to truly shine. Don’t miss this opportunity to make it your own!
Listing Agent
MARION OAKS REALTY & PROPERTY Brokerage Phone: 352-347-1066 License #0611978 Listed on: 06/24/2025
Home Details
Home Type
- Single Family
Est. Annual Taxes
- $1,749
Year Built
- Built in 1990
Lot Details
- 10,454 Sq Ft Lot
- Lot Dimensions are 85x125
- East Facing Home
- Property is zoned R1
Parking
- 2 Car Attached Garage
Home Design
- Slab Foundation
- Shingle Roof
- Block Exterior
Interior Spaces
- 2,339 Sq Ft Home
- 1-Story Property
- Cathedral Ceiling
- Skylights
- Sliding Doors
- Family Room
- Living Room
- Dining Room
- Inside Utility
- Ceramic Tile Flooring
Kitchen
- Eat-In Kitchen
- Range
- Microwave
- Dishwasher
Bedrooms and Bathrooms
- 3 Bedrooms
- Walk-In Closet
- 2 Full Bathrooms
- Bidet
- Soaking Tub
Laundry
- Laundry Room
- Dryer
- Washer
Outdoor Features
- Screened Patio
- Shed
- Rear Porch
Schools
- Sunrise Elementary School
- Horizon Academy/Mar Oaks Middle School
- Dunnellon High School
Utilities
- Central Air
- Heat Pump System
- Electric Water Heater
- Septic Tank
Community Details
- No Home Owners Association
- Marion Oaks Subdivision
- The community has rules related to deed restrictions
Listing and Financial Details
- Visit Down Payment Resource Website
- Legal Lot and Block 8 / 188
- Assessor Parcel Number 8001-0188-08
Map
Home Values in the Area
Average Home Value in this Area
Tax History
| Year | Tax Paid | Tax Assessment Tax Assessment Total Assessment is a certain percentage of the fair market value that is determined by local assessors to be the total taxable value of land and additions on the property. | Land | Improvement |
|---|---|---|---|---|
| 2024 | $1,749 | $121,101 | -- | -- |
| 2023 | $1,749 | $117,574 | $0 | $0 |
| 2022 | $1,627 | $114,150 | $0 | $0 |
| 2021 | $1,614 | $110,825 | $0 | $0 |
| 2020 | $1,598 | $109,295 | $0 | $0 |
| 2019 | $1,569 | $106,838 | $0 | $0 |
| 2018 | $1,497 | $104,846 | $0 | $0 |
| 2017 | $1,469 | $102,690 | $0 | $0 |
| 2016 | $1,432 | $100,578 | $0 | $0 |
| 2015 | $1,434 | $99,879 | $0 | $0 |
| 2014 | $1,361 | $99,086 | $0 | $0 |
Property History
| Date | Event | Price | List to Sale | Price per Sq Ft | Prior Sale |
|---|---|---|---|---|---|
| 08/04/2025 08/04/25 | Price Changed | $305,900 | -7.2% | $131 / Sq Ft | |
| 06/24/2025 06/24/25 | For Sale | $329,500 | +370.7% | $141 / Sq Ft | |
| 03/07/2022 03/07/22 | Off Market | $70,000 | -- | -- | |
| 07/31/2013 07/31/13 | Sold | $70,000 | +4.5% | $30 / Sq Ft | View Prior Sale |
| 06/27/2013 06/27/13 | Pending | -- | -- | -- | |
| 06/17/2013 06/17/13 | For Sale | $67,000 | -- | $29 / Sq Ft |
Purchase History
| Date | Type | Sale Price | Title Company |
|---|---|---|---|
| Special Warranty Deed | $70,000 | Attorney | |
| Trustee Deed | $55,100 | None Available | |
| Warranty Deed | $177,000 | Title Offices Llc |
Mortgage History
| Date | Status | Loan Amount | Loan Type |
|---|---|---|---|
| Previous Owner | $141,600 | Balloon |
Source: Stellar MLS
MLS Number: OM704322
APN: 8001-0188-08
- TBD SW 138th Place
- 4298 SW 139th Street Rd
- 13780 SW 42nd Court Rd
- 13710 SW 42 Ave
- 4308 SW 139th Place
- 13660 SW 42 Ave
- 13610 SW 43rd Cir
- 13990 SW 34th Terrace Rd
- 4261 141st Ln
- 13599 SW 42nd Ave
- 13750 SW 43rd Cir
- 13640 SW 42nd Court Rd
- 13969 SW 45th Terrace
- 14085 SW 34th Terrace Rd
- 13745 SW 43rd Cir
- 00 TBD SW 44 Ave Rd
- 4249 SW 132nd St
- 14152 SW 44th Ave
- 0 SW Marion Oaks Course Unit MFROM695044
- 0 SW Marion Oaks Course Unit MFROM695539
- 13775 SW 43rd Cir
- 3865 SW 138th Place
- 13682 SW 40th Ave Rd
- 13763 SW 43rd Cir
- 13745 SW 43rd Cir
- 14231 SW 43rd Court Rd
- 13855 SW 47th Cir
- 14320 SW 39th Court Rd
- 14293 SW 44th Ct
- 4760 SW 136th Place
- 4744 SW 142nd Place Rd
- 14533 SW 45th Cir
- 14111 SW 48th Ct
- 4795 SW 142nd Place Rd
- 15713 SW 49th Ave
- 4015 SW 130th Place
- 3479 SW 137th Loop
- 14719 SW 39th Cir
- 151 Marion Oaks Ln
- 14576 SW 34th Terr Rd
