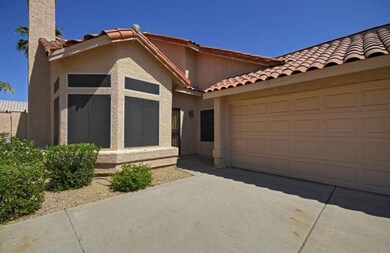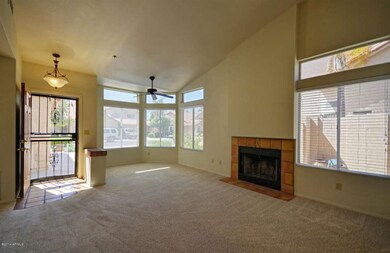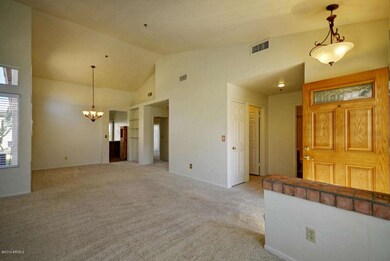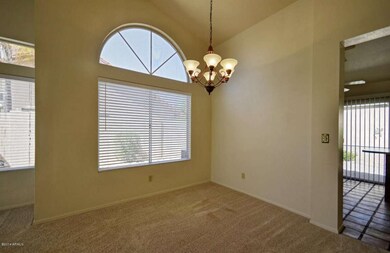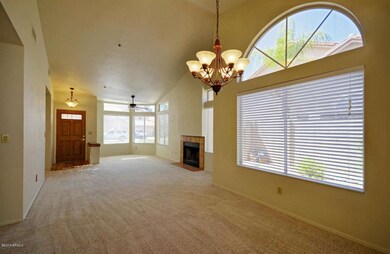
13507 N 92nd Way Scottsdale, AZ 85260
Horizons NeighborhoodHighlights
- Heated Spa
- Vaulted Ceiling
- Solar Screens
- Redfield Elementary School Rated A
- Dual Vanity Sinks in Primary Bathroom
- Walk-In Closet
About This Home
As of April 2020C'mon over! This single level home has so much going for it. 2 spacious bedrooms, a two car garage, updated baths, great community with heated pool and spa, lots of grass and trees. Scottsdale Hills is close to shopping, restaurants,casinos and golf courses. McDowell Mt Preserve is 5 minutes away for all levels of hiking. The 2 car garage will accommodate gardening tools as well as autos. Backyard is just the right size. No snow to shovel. Cathedral ceilings, very light. Spacious private patio with grass backyard.
Last Agent to Sell the Property
HomeSmart Realty License #SA032922000 Listed on: 05/15/2014

Property Details
Home Type
- Multi-Family
Est. Annual Taxes
- $1,394
Year Built
- Built in 1987
Lot Details
- 3,958 Sq Ft Lot
- 1 Common Wall
- Private Streets
- Block Wall Fence
- Front and Back Yard Sprinklers
- Sprinklers on Timer
- Grass Covered Lot
Parking
- 2 Car Garage
- 1 Open Parking Space
- Side or Rear Entrance to Parking
- Garage Door Opener
Home Design
- Patio Home
- Property Attached
- Wood Frame Construction
- Tile Roof
- Stucco
Interior Spaces
- 1,213 Sq Ft Home
- 1-Story Property
- Vaulted Ceiling
- Ceiling Fan
- Solar Screens
- Family Room with Fireplace
- Fire Sprinkler System
- Washer and Dryer Hookup
Kitchen
- Built-In Microwave
- Dishwasher
Flooring
- Carpet
- Tile
Bedrooms and Bathrooms
- 2 Bedrooms
- Walk-In Closet
- Remodeled Bathroom
- 2 Bathrooms
- Dual Vanity Sinks in Primary Bathroom
Pool
- Heated Spa
- Heated Pool
Schools
- Redfield Elementary School
- Desert Canyon Middle School
- Desert Mountain Elementary High School
Utilities
- Refrigerated Cooling System
- Heating Available
- High Speed Internet
- Cable TV Available
Additional Features
- No Interior Steps
- Patio
Listing and Financial Details
- Tax Lot 120
- Assessor Parcel Number 217-41-221
Community Details
Overview
- Property has a Home Owners Association
- Tri City Association, Phone Number (480) 844-2224
- Built by Paragon
- Scottsdale Hills Subdivision
Recreation
- Heated Community Pool
- Community Spa
- Bike Trail
Ownership History
Purchase Details
Home Financials for this Owner
Home Financials are based on the most recent Mortgage that was taken out on this home.Purchase Details
Home Financials for this Owner
Home Financials are based on the most recent Mortgage that was taken out on this home.Purchase Details
Home Financials for this Owner
Home Financials are based on the most recent Mortgage that was taken out on this home.Purchase Details
Home Financials for this Owner
Home Financials are based on the most recent Mortgage that was taken out on this home.Purchase Details
Purchase Details
Home Financials for this Owner
Home Financials are based on the most recent Mortgage that was taken out on this home.Similar Homes in Scottsdale, AZ
Home Values in the Area
Average Home Value in this Area
Purchase History
| Date | Type | Sale Price | Title Company |
|---|---|---|---|
| Warranty Deed | $375,000 | Security Title Agency Inc | |
| Warranty Deed | $264,900 | Equity Title Agency Inc | |
| Quit Claim Deed | -- | Accommodation | |
| Quit Claim Deed | -- | Lsi | |
| Quit Claim Deed | -- | None Available | |
| Interfamily Deed Transfer | -- | Lawyers Title Of Arizona Inc |
Mortgage History
| Date | Status | Loan Amount | Loan Type |
|---|---|---|---|
| Open | $175,000 | New Conventional | |
| Previous Owner | $228,000 | New Conventional | |
| Previous Owner | $260,101 | FHA | |
| Previous Owner | $238,815 | New Conventional | |
| Previous Owner | $234,100 | Unknown | |
| Previous Owner | $78,600 | Credit Line Revolving | |
| Previous Owner | $85,000 | No Value Available |
Property History
| Date | Event | Price | Change | Sq Ft Price |
|---|---|---|---|---|
| 04/21/2020 04/21/20 | Sold | $375,000 | 0.0% | $309 / Sq Ft |
| 03/08/2020 03/08/20 | Pending | -- | -- | -- |
| 03/06/2020 03/06/20 | For Sale | $375,000 | +41.6% | $309 / Sq Ft |
| 09/29/2014 09/29/14 | Sold | $264,900 | 0.0% | $218 / Sq Ft |
| 09/01/2014 09/01/14 | Pending | -- | -- | -- |
| 08/19/2014 08/19/14 | Price Changed | $264,900 | -1.9% | $218 / Sq Ft |
| 05/14/2014 05/14/14 | For Sale | $269,900 | -- | $223 / Sq Ft |
Tax History Compared to Growth
Tax History
| Year | Tax Paid | Tax Assessment Tax Assessment Total Assessment is a certain percentage of the fair market value that is determined by local assessors to be the total taxable value of land and additions on the property. | Land | Improvement |
|---|---|---|---|---|
| 2025 | $1,331 | $26,810 | -- | -- |
| 2024 | $1,496 | $25,533 | -- | -- |
| 2023 | $1,496 | $37,550 | $7,510 | $30,040 |
| 2022 | $1,424 | $29,800 | $5,960 | $23,840 |
| 2021 | $1,545 | $27,880 | $5,570 | $22,310 |
| 2020 | $1,531 | $26,360 | $5,270 | $21,090 |
| 2019 | $1,484 | $24,370 | $4,870 | $19,500 |
| 2018 | $1,450 | $22,620 | $4,520 | $18,100 |
| 2017 | $1,368 | $21,530 | $4,300 | $17,230 |
| 2016 | $1,341 | $20,180 | $4,030 | $16,150 |
| 2015 | $1,289 | $18,600 | $3,720 | $14,880 |
Agents Affiliated with this Home
-
D
Seller's Agent in 2020
Daniel Lorti
HomeSmart
-

Buyer's Agent in 2020
Beth Rider
Keller Williams Arizona Realty
(480) 666-0501
3 in this area
1,617 Total Sales
-
P
Seller's Agent in 2014
Peggy Driscoll
HomeSmart Realty
(602) 370-7766
-

Seller Co-Listing Agent in 2014
Mary Driscoll King
Compass
(602) 319-4055
109 Total Sales
-

Buyer's Agent in 2014
Brian Burgmeier
HomeSmart
(480) 600-0044
12 Total Sales
Map
Source: Arizona Regional Multiple Listing Service (ARMLS)
MLS Number: 5115899
APN: 217-41-221
- 9285 E Sutton Dr
- 13375 N 92nd Way
- 13533 N 91st Way
- 13593 N 91st Way
- 13270 N 93rd Way
- 9144 E Pershing Ave
- 9455 E Voltaire Dr
- 9456 E Voltaire Dr
- 9371 E Wood Dr
- 14000 N 94th St Unit 2187
- 14000 N 94th St Unit 1129
- 14000 N 94th St Unit 3198
- 14000 N 94th St Unit 3190
- 9012 E Sutton Dr
- 9100 E Captain Dreyfus Ave
- 9539 E Voltaire Dr
- 14346 E Davenport Dr Unit 7
- 14312 E Davenport Dr Unit 6
- 14303 E Davenport Dr Unit 5
- 14325 E Davenport Dr Unit 4

