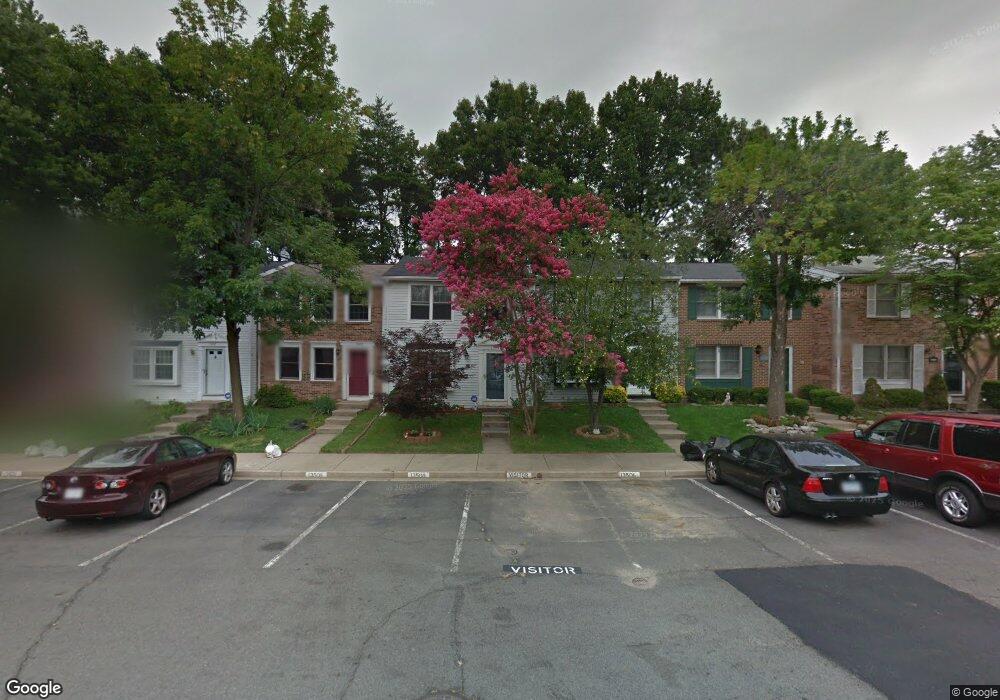13508 Bentley Cir Woodbridge, VA 22192
Agnewvile Neighborhood
3
Beds
1.5
Baths
1,220
Sq Ft
1,319
Sq Ft Lot
Highlights
- Open Floorplan
- Double Pane Windows
- Level Entry For Accessibility
- Colonial Architecture
- Patio
- Ceramic Tile Flooring
About This Home
Coming soon* Convenient to major commuter routes, VRE, shopping, dining, and more. Fenced rear with patio.
Listing Agent
(571) 921-6081 cadcox@managementpros.com Real Property Management Pros Listed on: 11/04/2025

Townhouse Details
Home Type
- Townhome
Est. Annual Taxes
- $3,236
Year Built
- Built in 1981
Lot Details
- 1,319 Sq Ft Lot
- South Facing Home
Home Design
- Colonial Architecture
- Permanent Foundation
- Shingle Roof
- Vinyl Siding
Interior Spaces
- Property has 3 Levels
- Open Floorplan
- Ceiling Fan
- Double Pane Windows
- Dining Area
Kitchen
- Electric Oven or Range
- Dishwasher
- Disposal
Flooring
- Carpet
- Ceramic Tile
- Vinyl
Bedrooms and Bathrooms
- 3 Bedrooms
Laundry
- Dryer
- Washer
Unfinished Basement
- Connecting Stairway
- Laundry in Basement
Home Security
Parking
- Assigned parking located at #13508
- On-Street Parking
- Parking Lot
- 2 Assigned Parking Spaces
- Unassigned Parking
Schools
- Jenkins Elementary School
- Woodbridge Middle School
- Gar-Field High School
Utilities
- Central Air
- Heat Pump System
- Vented Exhaust Fan
- Water Treatment System
- High-Efficiency Water Heater
- Natural Gas Water Heater
Additional Features
- Level Entry For Accessibility
- Patio
Listing and Financial Details
- Residential Lease
- Security Deposit $2,300
- Rent includes trash removal, hoa/condo fee
- No Smoking Allowed
- 12-Month Min and 24-Month Max Lease Term
- Available 12/5/25
- $65 Application Fee
- Assessor Parcel Number 8292-26-8900
Community Details
Overview
- Property has a Home Owners Association
- Rollingwood Village Subdivision
- Property Manager
Pet Policy
- Pets Allowed
- Pet Deposit $350
- $30 Monthly Pet Rent
Security
- Storm Doors
Map
Source: Bright MLS
MLS Number: VAPW2107304
APN: 8292-26-8900
Nearby Homes
- 3331 Wyndale Ct
- 3349 Wyndale Ct
- 13586 Rush Dr
- 3341 Bybrook Ln
- 13352 Smoketown Rd
- 2747 Omisol Rd
- 2509 Caton Hill Rd
- The Julianne Plan at Quartz District - Condos
- The Tessa Plan at Quartz District - Condos
- 14094 Madrigal Dr
- 14339 Madrigal Dr
- 2660 Prince William Pkwy
- 3700 Havertill Ln Unit 1201
- 3700 Havertill Ln Unit 104
- 14035 Madrona Ln
- 2656 Falmouth Ct
- 3703 Havertill Ln
- 3720 Havertill Ln Unit 303
- 13111 Orleans St
- 13950 Englefield Dr Unit 3202
- 13352 Smoketown Rd
- 3413 Tendril Ct
- 3235 Bethel Church Dr
- 3422 Belfry Ln
- 13002 Montpelier Ct
- 2760 Green Ash Loop
- 2807 White Birch Ct
- 3301 Noble Pond Way
- 2720 Killarney Dr
- 3362 Nadia Loop
- 14197 Madrigal Dr
- 4111 Hoffman Dr
- 14154 Cuddy Loop Unit 103
- 3855 Sunny Brook Ct
- 14307 Bismark Ave
- 12677 Castile Ct
- 14386 Berkshire Dr
- 3811 Forestdale Ave
- 3983 Cressida Place Unit 43
- 3389 Benbow Ct
