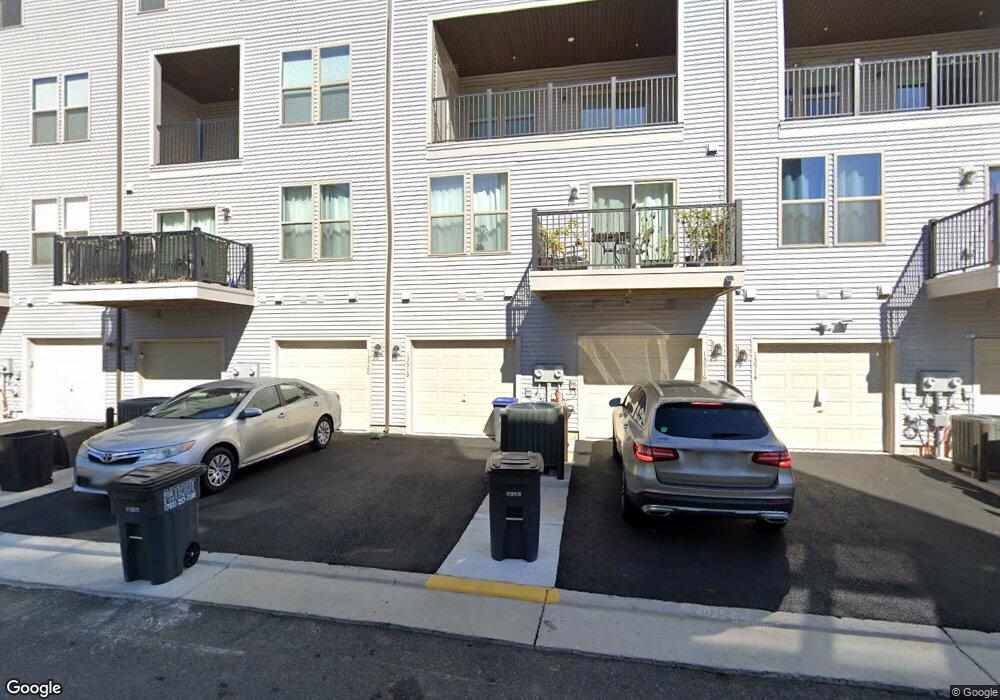13508 Innovation Station Loop Unit 3B Herndon, VA 20171
3
Beds
3
Baths
2,336
Sq Ft
--
Built
About This Home
This home is located at 13508 Innovation Station Loop Unit 3B, Herndon, VA 20171. 13508 Innovation Station Loop Unit 3B is a home located in Fairfax County with nearby schools including L.L. Coates Elementary School, Rachel Carson Middle School, and Westfield High School.
Create a Home Valuation Report for This Property
The Home Valuation Report is an in-depth analysis detailing your home's value as well as a comparison with similar homes in the area
Home Values in the Area
Average Home Value in this Area
Tax History Compared to Growth
Map
Nearby Homes
- 13504 Innovation Station Loop Unit 2A
- 2320 Field Point Rd Unit 201
- 2320 Field Point Rd Unit 4-408
- 2324 Wind Charm St Unit 201
- 13342 Arrowbrook Centre Dr Unit 108
- 13506 Innovation Station Loop Unit 2B
- 2391 Liberty Loop
- 13314 Apgar Place
- 2334 Water Promenade Ave Unit 2H
- 13306 Preuit Place
- 13240 Lake Woodland Way Unit 5F
- 2217 Saunders Dr
- 13366 Hungerford Place
- 13345 Feldman Place
- 3499 Audubon Cove
- 3495 Audubon Cove
- 2167 Ferguson Place
- 2201 Chamblee Place
- 2100 Berger Place
- 2546 James Maury Dr
- 13510 Innovation Station Loop Unit 3A
- 2436 Silver Line Alley
- 2440 Silver Line Alley
- 13686 Innovation Station Loop
- 13510 Innovation Station Loop
- 13532 Innovation Station Loop
- 13504 Innovation Station Loop
- 13514 Innovation Station Loop
- 13530 Innovation Station Loop
- 13538 Innovation Station Loop
- 13526 Innovation Station Loop
- 13508 Innovation Station Loop
- 13422 Arrowbrook Centre Dr Unit 9
- 13416 Arrowbrook Centre Dr
- 13436 Arrowbrook Centre Dr
- 13412 Arrowbrook Centre Dr
- 13412 Arrowbrook Centre Dr
- 13428 Arrowbrook Centre Dr Unit 6
- 13412 Arrowbrook Centre Dr
- 13418 Arrowbrook Centre Dr Unit 11
